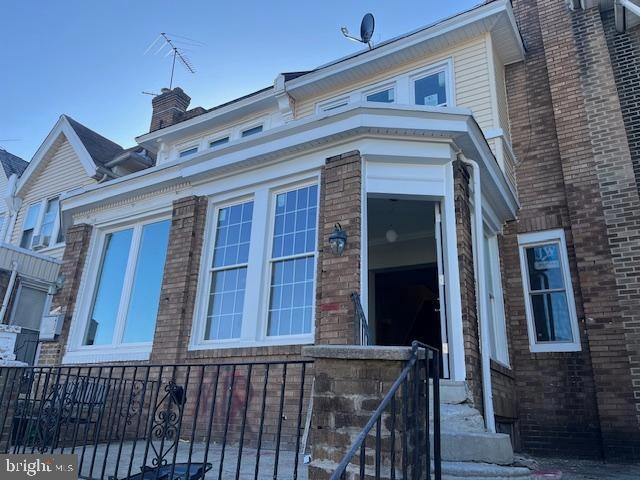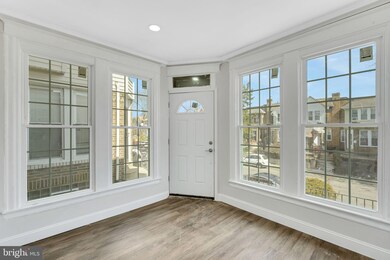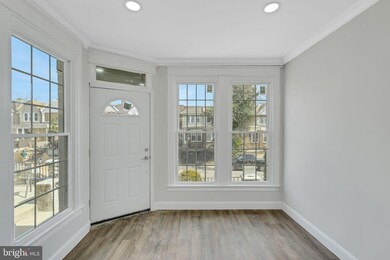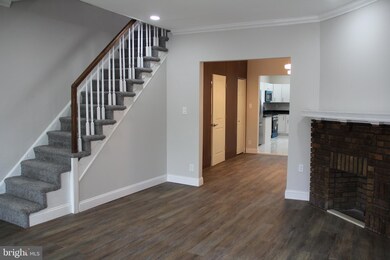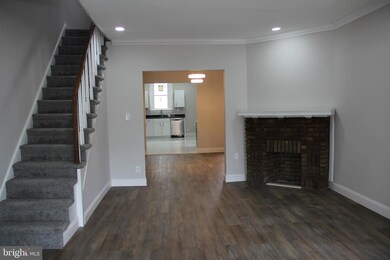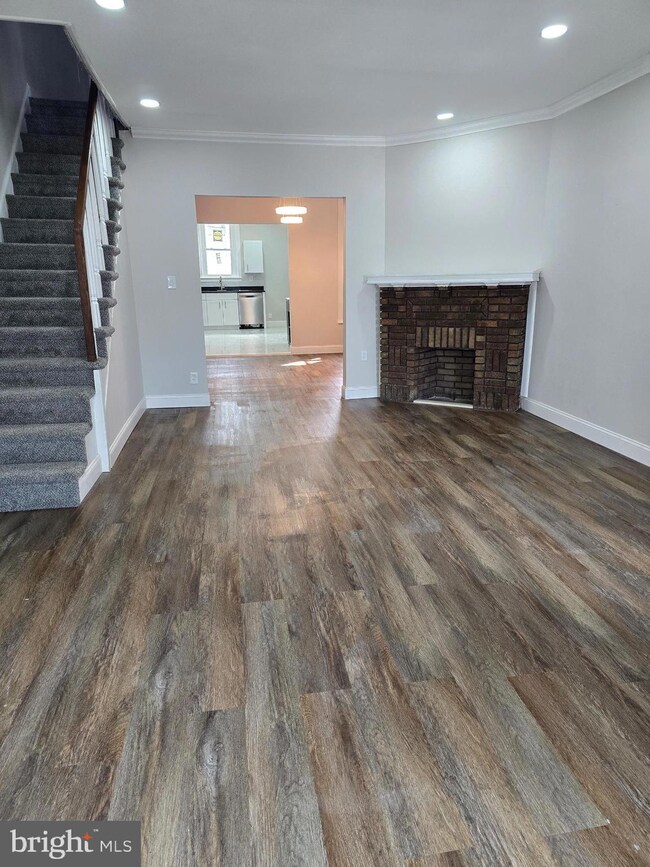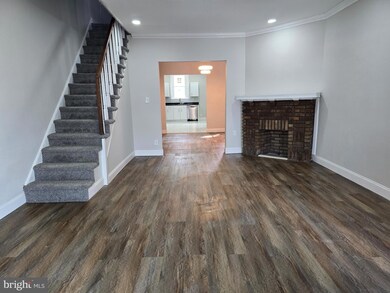
5624 N 10th St Philadelphia, PA 19141
Fern Rock NeighborhoodHighlights
- Straight Thru Architecture
- Porch
- More Than Two Accessible Exits
- No HOA
- Double Pane Windows
- 2-minute walk to Cherashore Recreation Center
About This Home
As of June 2025HUGE PRICE ADJUSTMENT! The Seller is very motivated to negotiate and will consider all offers!The Seller is also flexible on any repairs after the inspection to make the sale work with the Buyer! Welcome to 5624 N 10th St, a beautifully renovated home in the desirable Ogontz section of Northwest Philadelphia! This 4-bedroom, 2.5-bathroom residence has been thoughtfully upgraded from top to bottom, offering a modern open-concept design with nothing left to do but move in and make it your own.Main Level:Bright and spacious open floor plan with stylish, high-end vinyl flooringInviting living and dining areas perfect for entertainingA convenient powder roomA fully remodeled kitchen featuring:Sleek quartz countertopsModern tiled backsplashSelf-closing shaker cabinetsHigh-end stainless steel appliancesLarge kitchen island for extra prep and dining spaceUpper Level:Three spacious bedrooms with ample closet spaceBeautifully updated hallway bathroomLuxurious primary suite with a private full bathroomFinished Walkout Basement:Additional bedroom—ideal for guests or an officeVersatile family room or exercise spaceLaundry room for added convenienceBrand-new heating & cooling system and water heaterTons of storage spaceAdditional Upgrades: New plumbing & electrical system (updated service box & line for modern appliances) New windows & roof for worry-free maintenance Convenient access to shopping, public transportation, and schoolsSchedule your showing today and make this your HOME soon!
Last Agent to Sell the Property
Realty Mark Associates-CC License #RS331318 Listed on: 03/09/2025

Townhouse Details
Home Type
- Townhome
Est. Annual Taxes
- $2,731
Year Built
- Built in 1935 | Remodeled in 2025
Lot Details
- 1,440 Sq Ft Lot
- Lot Dimensions are 16.00 x 90.00
- Property is in excellent condition
Home Design
- Straight Thru Architecture
- Flat Roof Shape
- Brick Exterior Construction
- Brick Foundation
- Plaster Walls
- Shingle Roof
- Vinyl Siding
- Masonry
Interior Spaces
- Property has 2 Levels
- Double Pane Windows
- Double Hung Windows
Kitchen
- Electric Oven or Range
- Built-In Microwave
- Dishwasher
Flooring
- Tile or Brick
- Luxury Vinyl Tile
Bedrooms and Bathrooms
- Walk-in Shower
Laundry
- Laundry on upper level
- Washer and Dryer Hookup
Finished Basement
- Heated Basement
- Walk-Out Basement
- Interior and Exterior Basement Entry
Home Security
Parking
- 1 Parking Space
- 1 Driveway Space
- On-Street Parking
Accessible Home Design
- More Than Two Accessible Exits
Outdoor Features
- Exterior Lighting
- Porch
Utilities
- Ductless Heating Or Cooling System
- 90% Forced Air Heating System
- 100 Amp Service
- Natural Gas Water Heater
- Municipal Trash
Listing and Financial Details
- Tax Lot 133
- Assessor Parcel Number 492184900
Community Details
Overview
- No Home Owners Association
- Ogontz Subdivision
Security
- Carbon Monoxide Detectors
- Fire and Smoke Detector
Ownership History
Purchase Details
Home Financials for this Owner
Home Financials are based on the most recent Mortgage that was taken out on this home.Purchase Details
Home Financials for this Owner
Home Financials are based on the most recent Mortgage that was taken out on this home.Purchase Details
Purchase Details
Home Financials for this Owner
Home Financials are based on the most recent Mortgage that was taken out on this home.Purchase Details
Purchase Details
Similar Homes in Philadelphia, PA
Home Values in the Area
Average Home Value in this Area
Purchase History
| Date | Type | Sale Price | Title Company |
|---|---|---|---|
| Deed | $290,000 | None Listed On Document | |
| Deed | $112,200 | Assurance Abstract | |
| Deed | $70,000 | Assurance Abstract Corp | |
| Deed | $70,000 | Assurance Abstract Corp | |
| Deed | $40,000 | Assurance Abstract Corp | |
| Quit Claim Deed | -- | -- |
Mortgage History
| Date | Status | Loan Amount | Loan Type |
|---|---|---|---|
| Open | $14,500 | No Value Available | |
| Open | $275,500 | New Conventional | |
| Previous Owner | $75,000 | Purchase Money Mortgage |
Property History
| Date | Event | Price | Change | Sq Ft Price |
|---|---|---|---|---|
| 06/13/2025 06/13/25 | Sold | $290,000 | -2.7% | $125 / Sq Ft |
| 04/15/2025 04/15/25 | Price Changed | $298,000 | -6.9% | $129 / Sq Ft |
| 03/14/2025 03/14/25 | For Sale | $320,000 | 0.0% | $138 / Sq Ft |
| 03/14/2025 03/14/25 | Off Market | $320,000 | -- | -- |
| 03/09/2025 03/09/25 | For Sale | $320,000 | +185.2% | $138 / Sq Ft |
| 10/11/2024 10/11/24 | Sold | $112,200 | +180.5% | $72 / Sq Ft |
| 09/09/2024 09/09/24 | Pending | -- | -- | -- |
| 08/26/2024 08/26/24 | For Sale | $40,000 | -- | $26 / Sq Ft |
Tax History Compared to Growth
Tax History
| Year | Tax Paid | Tax Assessment Tax Assessment Total Assessment is a certain percentage of the fair market value that is determined by local assessors to be the total taxable value of land and additions on the property. | Land | Improvement |
|---|---|---|---|---|
| 2025 | $2,185 | $195,100 | $39,020 | $156,080 |
| 2024 | $2,185 | $195,100 | $39,020 | $156,080 |
| 2023 | $2,185 | $156,100 | $31,220 | $124,880 |
| 2022 | $1,564 | $156,100 | $31,220 | $124,880 |
| 2021 | $1,564 | $0 | $0 | $0 |
| 2020 | $1,564 | $0 | $0 | $0 |
| 2019 | $1,453 | $0 | $0 | $0 |
| 2018 | $1,515 | $0 | $0 | $0 |
| 2017 | $1,515 | $0 | $0 | $0 |
| 2016 | $1,515 | $0 | $0 | $0 |
| 2015 | $1,450 | $0 | $0 | $0 |
| 2014 | -- | $108,200 | $9,792 | $98,408 |
| 2012 | -- | $6,112 | $1,983 | $4,129 |
Agents Affiliated with this Home
-
Edgardo Arquitola

Seller's Agent in 2025
Edgardo Arquitola
Realty Mark Associates-CC
(267) 939-4705
2 in this area
120 Total Sales
-
Jacques H Luxamar
J
Buyer's Agent in 2025
Jacques H Luxamar
Keller Williams Realty - Cherry Hill
(609) 963-8838
1 in this area
18 Total Sales
-
Adam Shpritz

Seller's Agent in 2024
Adam Shpritz
Ashland Auction Group LLC
(410) 365-3595
1 in this area
3,936 Total Sales
-
Lee Shpritz

Seller Co-Listing Agent in 2024
Lee Shpritz
Ashland Auction Group LLC
(410) 488-3124
1 in this area
3,831 Total Sales
-
Carol Strasfeld

Buyer's Agent in 2024
Carol Strasfeld
Unrepresented Buyer Office
(301) 806-8871
1 in this area
5,647 Total Sales
Map
Source: Bright MLS
MLS Number: PAPH2454344
APN: 492184900
- 5642 N 10th St
- 5606 N 10th St
- 5603 N 10th St
- 5615 N Warnock St
- 1004 W Olney Ave
- 5631 N 11th St
- 1028 W Olney Ave
- 1034 W Olney Ave
- 1038 W Olney Ave
- 5640 N 11th St
- 5600 N 11th St
- 5640 N Marvine St
- 5700 N Marvine St
- 5712 N 7th St
- 5520 N 7th St
- 5615 N Camac St
- 5744 N 12th St
- 5727 N Camac St
- 5436 N 11th St
- 5424 N Warnock St
