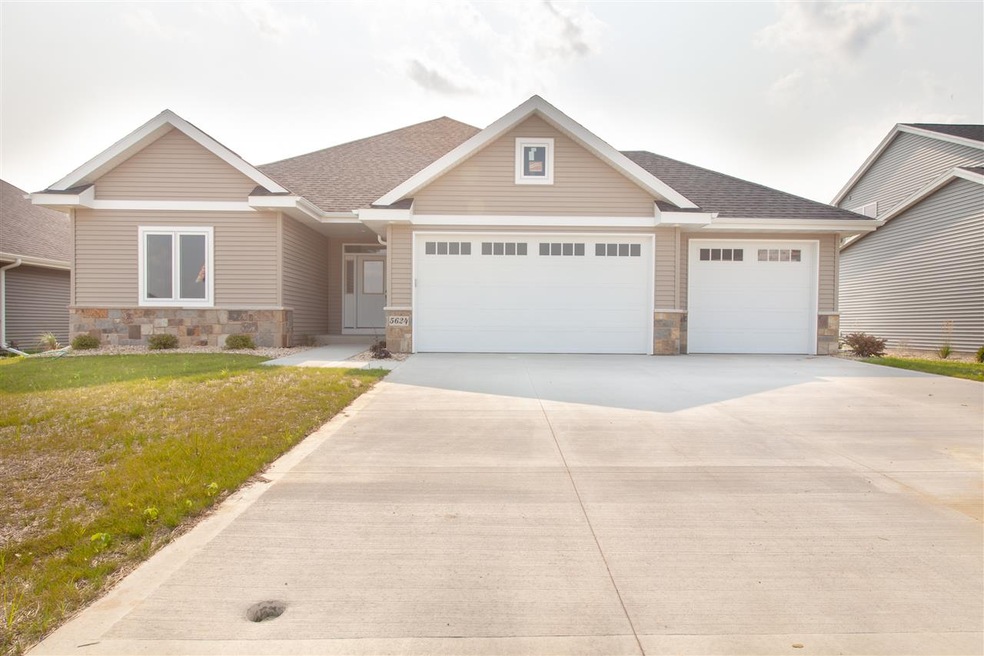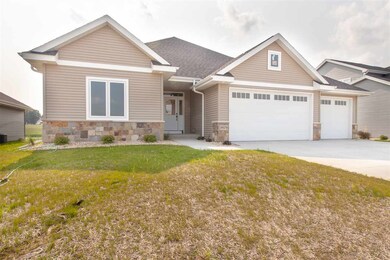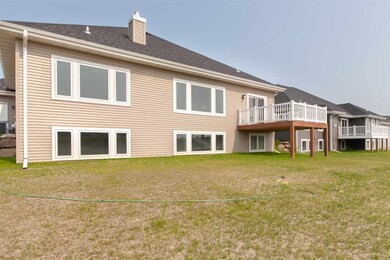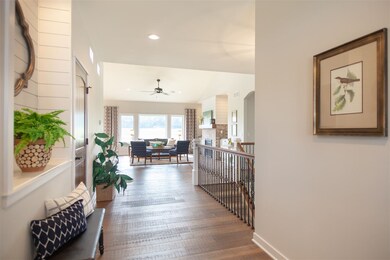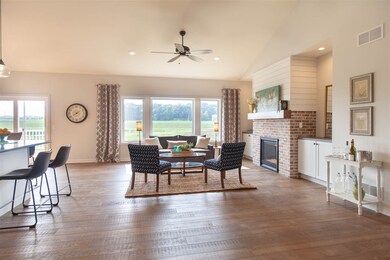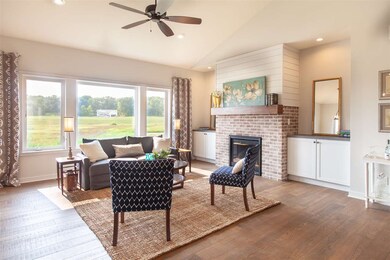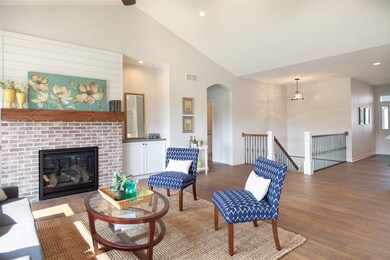
5624 N Peninsula Way McFarland, WI 53558
Highlights
- Open Floorplan
- Deck
- Multiple Fireplaces
- McFarland High School Rated A-
- Property is near a park
- Vaulted Ceiling
About This Home
As of August 2019Open house 8/25/18 cancelled due to A/O. You won't want to miss your opportunity at this big beautiful ranch home with farmhouse finishes in McFarland's newest subdivision, prairie Place. 4 beds 3 baths finished basement with huge rec room/play room. Also has a sizeable deck off the dining area overlooking a 7 acre green space that will not be developed. Open concept layout with big tall vaulted ceilings, painted cabinets, quartz counters, brick fireplace, shiplap accents, xl master suit with custom tile shower, soaking tub, double vanities and sizable master closest. Must see.
Last Agent to Sell the Property
Gannon Company, REALTORS License #57128-90 Listed on: 07/20/2018
Home Details
Home Type
- Single Family
Est. Annual Taxes
- $11,182
Year Built
- Built in 2018
Lot Details
- 8,712 Sq Ft Lot
- Lot Dimensions are 72x120
- Rural Setting
- Level Lot
- Property is zoned R-1A
Home Design
- Ranch Style House
- Poured Concrete
- Vinyl Siding
- Stone Exterior Construction
Interior Spaces
- Open Floorplan
- Vaulted Ceiling
- Multiple Fireplaces
- Gas Fireplace
- Low Emissivity Windows
- Great Room
- Wood Flooring
Kitchen
- Breakfast Bar
- Oven or Range
- Microwave
- Freezer
- Dishwasher
- Disposal
Bedrooms and Bathrooms
- 4 Bedrooms
- Split Bedroom Floorplan
- Walk-In Closet
- 3 Full Bathrooms
- Separate Shower in Primary Bathroom
- Bathtub
- Walk-in Shower
Laundry
- Dryer
- Washer
Finished Basement
- Basement Fills Entire Space Under The House
- Basement Ceilings are 8 Feet High
- Basement Windows
Parking
- 2 Car Attached Garage
- Garage ceiling height seven feet or more
- Garage Door Opener
- Driveway Level
Accessible Home Design
- Accessible Full Bathroom
- Accessible Bedroom
- Accessible Doors
Schools
- Waubesa Elementary School
- Indian Mound Middle School
- Mcfarland High School
Utilities
- Forced Air Cooling System
- Water Softener
- Cable TV Available
Additional Features
- Air Cleaner
- Deck
- Property is near a park
Community Details
- Built by Gannon Construction
- Prairie Place Subdivision
Ownership History
Purchase Details
Home Financials for this Owner
Home Financials are based on the most recent Mortgage that was taken out on this home.Purchase Details
Home Financials for this Owner
Home Financials are based on the most recent Mortgage that was taken out on this home.Similar Homes in the area
Home Values in the Area
Average Home Value in this Area
Purchase History
| Date | Type | Sale Price | Title Company |
|---|---|---|---|
| Warranty Deed | $504,000 | Knight Barry Title | |
| Warranty Deed | $476,000 | Knight Barry Title |
Mortgage History
| Date | Status | Loan Amount | Loan Type |
|---|---|---|---|
| Open | $478,800 | New Conventional | |
| Previous Owner | $376,000 | New Conventional |
Property History
| Date | Event | Price | Change | Sq Ft Price |
|---|---|---|---|---|
| 08/29/2019 08/29/19 | Sold | $504,000 | 0.0% | $171 / Sq Ft |
| 08/05/2019 08/05/19 | Pending | -- | -- | -- |
| 07/01/2019 07/01/19 | For Sale | $504,000 | +5.0% | $171 / Sq Ft |
| 10/05/2018 10/05/18 | Sold | $480,000 | -3.0% | $163 / Sq Ft |
| 08/13/2018 08/13/18 | Price Changed | $494,800 | 0.0% | $168 / Sq Ft |
| 08/07/2018 08/07/18 | Price Changed | $494,900 | -1.0% | $168 / Sq Ft |
| 07/20/2018 07/20/18 | For Sale | $499,900 | -- | $170 / Sq Ft |
Tax History Compared to Growth
Tax History
| Year | Tax Paid | Tax Assessment Tax Assessment Total Assessment is a certain percentage of the fair market value that is determined by local assessors to be the total taxable value of land and additions on the property. | Land | Improvement |
|---|---|---|---|---|
| 2024 | $11,182 | $694,100 | $123,600 | $570,500 |
| 2023 | $10,841 | $662,000 | $95,000 | $567,000 |
| 2021 | $9,796 | $512,100 | $95,000 | $417,100 |
| 2020 | $9,869 | $504,000 | $95,000 | $409,000 |
| 2019 | $9,609 | $476,000 | $95,000 | $381,000 |
| 2018 | $1,706 | $76,000 | $76,000 | $0 |
Agents Affiliated with this Home
-
Austin Gannon

Seller's Agent in 2019
Austin Gannon
Gannon Company, REALTORS
(608) 320-0956
16 in this area
35 Total Sales
-
Teri Bell

Buyer's Agent in 2018
Teri Bell
608 Real Estate LLC
(608) 354-2808
1 in this area
14 Total Sales
Map
Source: South Central Wisconsin Multiple Listing Service
MLS Number: 1836772
APN: 0610-021-2507-1
- 5716 Sauk Ln
- 5900 Dragonfly Way
- 6406 Prairie Wood Dr
- 6407 Prairie Wood Dr
- 6425 Prairie Wood Dr
- 6506 Prairie Wood Dr
- 6501 Prairie Wood Dr
- 6507 Prairie Wood Dr
- 5606 Alben Ave
- 6513 Prairie Wood Dr
- 6524 Prairie Wood Dr
- 6537 Prairie Wood Dr
- 6542 Prairie Wood Dr
- 6107 Pattison Ct
- 6425 Tuscobia Trail
- 6437 Tuscobia Trail
- 5910 Glenway St
- 3595 Rankin Rd
- 5672 Ambrosia Terrace
- 4802 Catalina Pkwy
