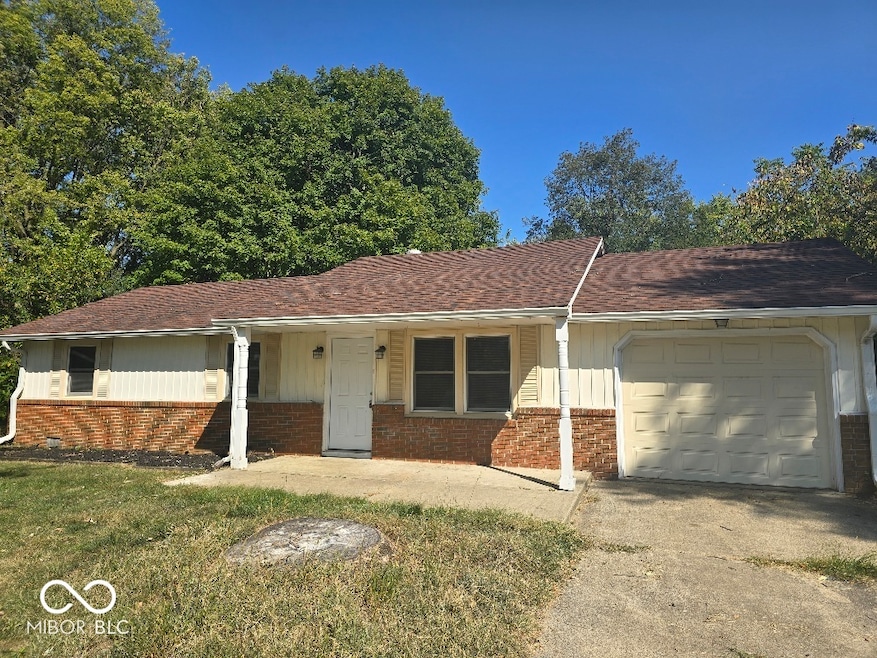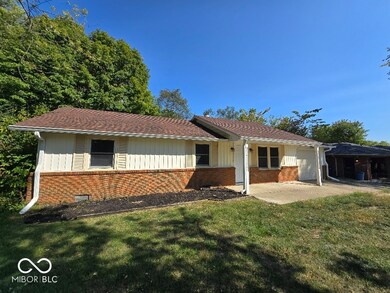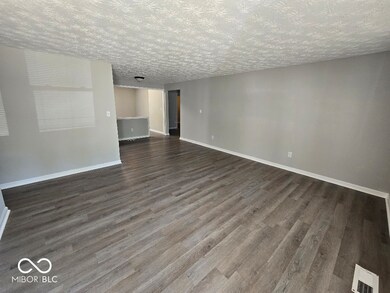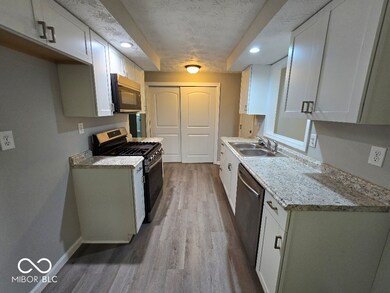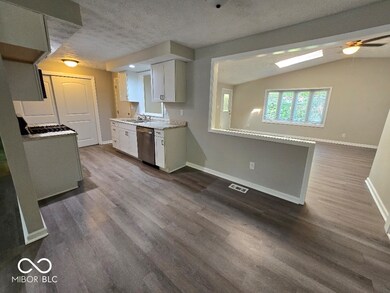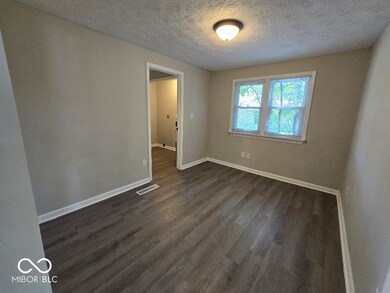
5624 S Rowena Ct Pendleton, IN 46064
Highlights
- Ranch Style House
- 1 Car Attached Garage
- Forced Air Heating System
- No HOA
- Vinyl Plank Flooring
- Combination Dining and Living Room
About This Home
As of December 2024Nicely updated ranch style home just outside of Pendleton. Country setting on cul-de-sac with private back yard and great deck. Home has several recent updates including updated kitchen, baths, and LVP flooring throughout. Large living room/diving room area ties in nicely with the kitchen. Enormous Family room with vaulted ceilings and skylights. Two full bathrooms with updated fixtures. Great laundry room with extra space and utility sink. Come see today!
Last Agent to Sell the Property
Realty Wealth Advisors Brokerage Email: barry@rwaproperties.com License #RB14046108 Listed on: 10/04/2024
Co-Listed By
Realty Wealth Advisors Brokerage Email: barry@rwaproperties.com License #RB14029798
Last Buyer's Agent
Carol Blackmon
eXp Realty, LLC
Home Details
Home Type
- Single Family
Est. Annual Taxes
- $3,194
Year Built
- Built in 1970
Lot Details
- 0.41 Acre Lot
Parking
- 1 Car Attached Garage
Home Design
- Ranch Style House
- Brick Exterior Construction
- Block Foundation
- Aluminum Siding
Interior Spaces
- 1,612 Sq Ft Home
- Combination Dining and Living Room
- Vinyl Plank Flooring
- Attic Access Panel
Kitchen
- Gas Oven
- Built-In Microwave
- Dishwasher
Bedrooms and Bathrooms
- 3 Bedrooms
- 2 Full Bathrooms
Utilities
- Forced Air Heating System
- Well
Community Details
- No Home Owners Association
Listing and Financial Details
- Assessor Parcel Number 481412300018000012
- Seller Concessions Offered
Ownership History
Purchase Details
Home Financials for this Owner
Home Financials are based on the most recent Mortgage that was taken out on this home.Purchase Details
Home Financials for this Owner
Home Financials are based on the most recent Mortgage that was taken out on this home.Purchase Details
Home Financials for this Owner
Home Financials are based on the most recent Mortgage that was taken out on this home.Purchase Details
Purchase Details
Home Financials for this Owner
Home Financials are based on the most recent Mortgage that was taken out on this home.Similar Homes in Pendleton, IN
Home Values in the Area
Average Home Value in this Area
Purchase History
| Date | Type | Sale Price | Title Company |
|---|---|---|---|
| Warranty Deed | $220,000 | Lenders Escrow & Title | |
| Limited Warranty Deed | -- | None Available | |
| Quit Claim Deed | -- | None Available | |
| Sheriffs Deed | -- | -- | |
| Warranty Deed | -- | -- |
Mortgage History
| Date | Status | Loan Amount | Loan Type |
|---|---|---|---|
| Open | $13,200 | No Value Available | |
| Open | $210,950 | New Conventional | |
| Previous Owner | $119,920 | New Conventional | |
| Previous Owner | $110,000 | New Conventional | |
| Previous Owner | $26,260 | New Conventional | |
| Previous Owner | $90,140 | USDA |
Property History
| Date | Event | Price | Change | Sq Ft Price |
|---|---|---|---|---|
| 12/05/2024 12/05/24 | Sold | $220,000 | -2.2% | $136 / Sq Ft |
| 10/27/2024 10/27/24 | Pending | -- | -- | -- |
| 10/20/2024 10/20/24 | Price Changed | $225,000 | -3.0% | $140 / Sq Ft |
| 10/04/2024 10/04/24 | For Sale | $232,000 | 0.0% | $144 / Sq Ft |
| 08/08/2019 08/08/19 | Rented | $1,300 | 0.0% | -- |
| 06/21/2019 06/21/19 | Sold | $149,900 | 0.0% | $93 / Sq Ft |
| 06/10/2019 06/10/19 | For Rent | $1,325 | 0.0% | -- |
| 05/22/2019 05/22/19 | Pending | -- | -- | -- |
| 03/25/2019 03/25/19 | For Sale | $151,900 | +68.8% | $94 / Sq Ft |
| 11/09/2018 11/09/18 | Sold | $90,000 | -5.3% | $56 / Sq Ft |
| 10/11/2018 10/11/18 | Pending | -- | -- | -- |
| 10/02/2018 10/02/18 | For Sale | $95,000 | 0.0% | $59 / Sq Ft |
| 09/17/2018 09/17/18 | Pending | -- | -- | -- |
| 08/22/2018 08/22/18 | Price Changed | $95,000 | -5.0% | $59 / Sq Ft |
| 07/17/2018 07/17/18 | For Sale | $100,000 | -- | $62 / Sq Ft |
Tax History Compared to Growth
Tax History
| Year | Tax Paid | Tax Assessment Tax Assessment Total Assessment is a certain percentage of the fair market value that is determined by local assessors to be the total taxable value of land and additions on the property. | Land | Improvement |
|---|---|---|---|---|
| 2024 | $1,560 | $175,000 | $22,500 | $152,500 |
| 2023 | $3,194 | $159,700 | $21,400 | $138,300 |
| 2022 | $3,217 | $154,300 | $20,400 | $133,900 |
| 2021 | $2,762 | $139,200 | $18,600 | $120,600 |
| 2020 | $3,011 | $141,800 | $17,500 | $124,300 |
| 2019 | $2,515 | $117,000 | $17,500 | $99,500 |
| 2018 | $2,652 | $114,200 | $17,500 | $96,700 |
| 2017 | $2,240 | $112,000 | $14,700 | $97,300 |
| 2016 | $2,178 | $108,900 | $14,300 | $94,600 |
| 2014 | $2,133 | $106,600 | $13,200 | $93,400 |
| 2013 | $2,133 | $110,400 | $13,200 | $97,200 |
Agents Affiliated with this Home
-
B
Seller's Agent in 2024
Barry Hines
Realty Wealth Advisors
-
J
Seller Co-Listing Agent in 2024
Jamie Richardson
Realty Wealth Advisors
-
C
Buyer's Agent in 2024
Carol Blackmon
eXp Realty, LLC
-
C
Seller's Agent in 2019
Clint Wetherill
Zuluscape
-
S
Seller's Agent in 2019
Scott Adams
Realty Wealth Advisors
-
J
Seller Co-Listing Agent in 2019
Judy Dages
Carpenter, REALTORS®
Map
Source: MIBOR Broker Listing Cooperative®
MLS Number: 22005102
APN: 48-14-12-300-018.000-012
- 893 W 500 S
- 5976 S 50 W
- 396 W 500 S
- 5092 S 50 W
- 162 W 500 S
- 913 Imy Ln
- 1032 Pendle Hill Ave
- 1026 Yellowbrick Rd
- 1111 Pendle Hill Ave
- 8798 Surrey Dr
- 311 Fall Creek Dr
- 0 Sheridan St Unit MBR22051619
- 336 Norris Dr
- 317 Stoner Dr
- 364 E 500 S
- 1014 Gray Squirrel Dr
- 0 County Road 150 W
- 6746 Knoll Crest Way
- 6313 Boulder Dr
- 9074 Larson Dr
