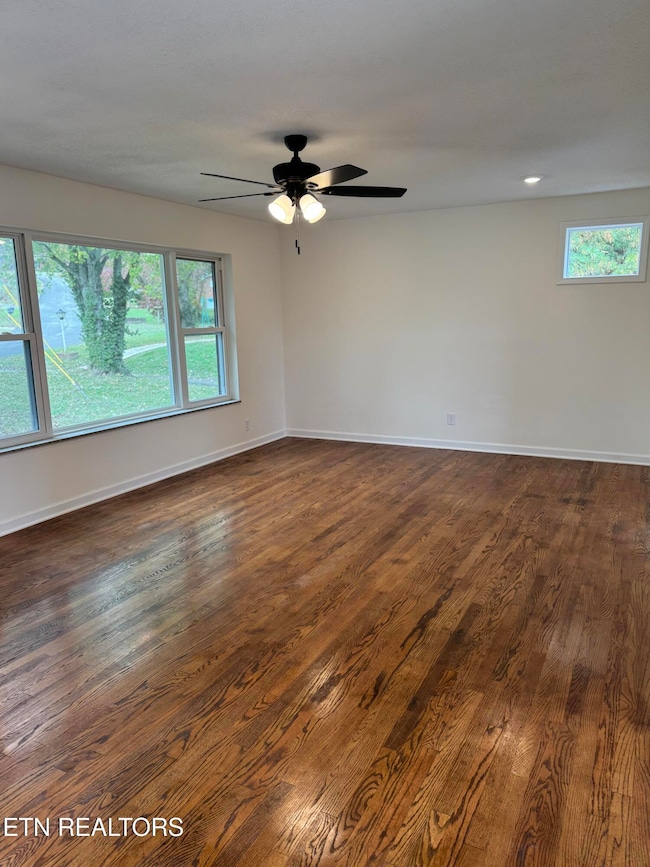5624 Springplace Cir Knoxville, TN 37924
Estimated payment $2,094/month
Highlights
- Popular Property
- Traditional Architecture
- Main Floor Bedroom
- Deck
- Wood Flooring
- Bonus Room
About This Home
*Professional pictures coming soon! This charming home is conveniently located 1 minute from Springplace Park and is a short commute to shopping & the Knoxville Zoo! Situated on a large level lot with a great backyard view. When you step inside, natural light floods the large living room and kitchen. The original hardwood floors have been refinished throughout the upstairs. This home has been updated throughout and includes a new roof and HVAC offering a maintenance free peace of mind! Main level includes a fully equipped master bedroom with master bathroom, 2 additional bedrooms, and a full hallway bathroom. Located in the basement, you will find the 4th bedroom, a bonus room that could serve as an additional bedroom, living room, or Mother-in-law suite with another full bathroom. The full size, 2 car garage includes brand new automatic garage doors! The private backyard is surrounded by mature trees with ample space for leisure and entertainment. Schedule your showing today. Buyer to verify all information
Home Details
Home Type
- Single Family
Est. Annual Taxes
- $651
Year Built
- Built in 1965
Lot Details
- 0.72 Acre Lot
- Irregular Lot
Parking
- 2 Car Garage
- Side Facing Garage
- Garage Door Opener
- Off-Street Parking
Home Design
- Traditional Architecture
- Brick Exterior Construction
- Frame Construction
- Vinyl Siding
Interior Spaces
- 1,700 Sq Ft Home
- Ceiling Fan
- Bonus Room
- Finished Basement
Kitchen
- Eat-In Kitchen
- Range
- Microwave
- Dishwasher
Flooring
- Wood
- Tile
Bedrooms and Bathrooms
- 4 Bedrooms
- Main Floor Bedroom
- 3 Full Bathrooms
Outdoor Features
- Deck
Schools
- Gibbs High School
Utilities
- Central Heating and Cooling System
- Heating unit installed on the ceiling
- Septic Tank
Community Details
- No Home Owners Association
Listing and Financial Details
- Assessor Parcel Number 060OB004
Map
Home Values in the Area
Average Home Value in this Area
Tax History
| Year | Tax Paid | Tax Assessment Tax Assessment Total Assessment is a certain percentage of the fair market value that is determined by local assessors to be the total taxable value of land and additions on the property. | Land | Improvement |
|---|---|---|---|---|
| 2024 | $651 | $41,900 | $0 | $0 |
| 2023 | $651 | $41,900 | $0 | $0 |
| 2022 | $651 | $41,900 | $0 | $0 |
| 2021 | $521 | $24,575 | $0 | $0 |
| 2020 | $521 | $24,575 | $0 | $0 |
| 2019 | $521 | $24,575 | $0 | $0 |
| 2018 | $521 | $24,575 | $0 | $0 |
| 2017 | $521 | $24,575 | $0 | $0 |
| 2016 | $704 | $0 | $0 | $0 |
| 2015 | $704 | $0 | $0 | $0 |
| 2014 | $704 | $0 | $0 | $0 |
Property History
| Date | Event | Price | List to Sale | Price per Sq Ft | Prior Sale |
|---|---|---|---|---|---|
| 10/30/2025 10/30/25 | For Sale | $389,900 | +48.8% | $229 / Sq Ft | |
| 05/18/2022 05/18/22 | Sold | $262,000 | +4.8% | $138 / Sq Ft | View Prior Sale |
| 04/10/2022 04/10/22 | Pending | -- | -- | -- | |
| 04/07/2022 04/07/22 | For Sale | $249,900 | -- | $132 / Sq Ft |
Purchase History
| Date | Type | Sale Price | Title Company |
|---|---|---|---|
| Warranty Deed | $165,000 | Crossland Title | |
| Warranty Deed | $262,000 | Admiral Title | |
| Interfamily Deed Transfer | -- | None Available | |
| Interfamily Deed Transfer | -- | Broadway Title Inc | |
| Warranty Deed | $88,000 | Title Specialists Inc | |
| Warranty Deed | $80,000 | Admiral Title Inc |
Mortgage History
| Date | Status | Loan Amount | Loan Type |
|---|---|---|---|
| Open | $220,000 | Construction | |
| Previous Owner | $209,600 | New Conventional | |
| Previous Owner | $112,000 | New Conventional | |
| Previous Owner | $123,677 | FHA | |
| Previous Owner | $83,600 | New Conventional |
Source: East Tennessee REALTORS® MLS
MLS Number: 1320379
APN: 060OB-004
- 1111 Loves
- 1713 Timberlane Cir
- 2121 Glen Creek Rd
- 2129 Blue Sage Ln
- 2132 Glen Creek Rd
- 2119 Cedargreens Rd
- 5562 Meadow Wells Dr
- 2338 McCampbell Wells Way
- 744 Spring Park Rd
- 736 Spring Park Rd
- 1974 Locarno Dr
- 1958 Locarno Dr
- 1954 Locarno Dr
- 5028 Mcintyre Rd
- 4937 Buffat Mill Rd
- 324 N Chilhowee Dr
- 2541 Pendelton Dr
- 5139 Spring Valley Dr
- 1635 Leconte Rd
- 1636 Leconte Rd
- 5570 Swallow Tail Ln
- 2700 Glacier Way Unit 2
- 2700 Emerald Green Way
- 509 Burns Rd
- 509 Burns Rd
- 235 Carta Rd
- 4265 Asheville Hwy
- 6125 E McMillan Creek Dr
- 5809 Holston Dr
- 2827 Red Ellis Ln
- 5206 Village Crest Way
- 4616 Blue Diamond Way
- 3935 Linden Ave Unit 11
- 3935 Linden Ave Unit 11
- 4212 Ivy Ave
- 4033 Porter Ave
- 3101 Washington Ridge Way
- 3822 Hampton Ave
- 3807 Hampton Ave
- 1409 Coesta Cir







