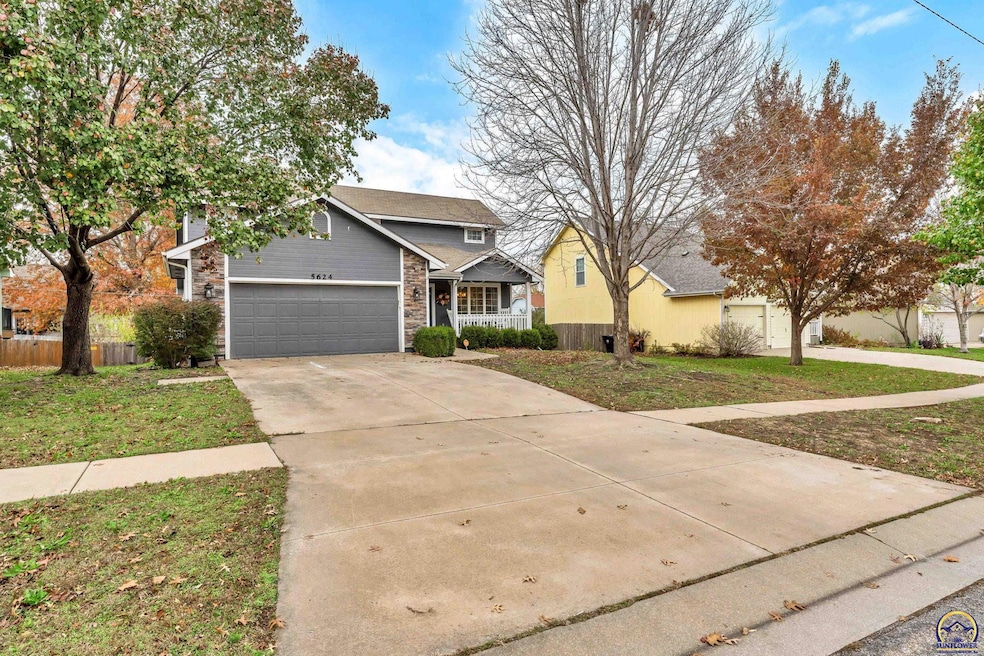
5624 SW 34th Place Topeka, KS 66614
Southwest Topeka NeighborhoodHighlights
- Deck
- Recreation Room
- Brick or Stone Mason
- Farley Elementary School Rated A-
- Wood Flooring
- Forced Air Heating and Cooling System
About This Home
As of December 2024Roomy Prairie Trace beauty. Large primary suite on 1st floor. Check out quartz in kitchen and wood plank floors on main level. Two dining spaces, first floor laundry, large family room all in a 5 bedroom 3 and half bath home. Community pool included. Please no showings till after 4:30 in afternoon as seller works from home.
Last Agent to Sell the Property
Coldwell Banker American Home Brokerage Phone: 785-221-5266 License #SP00046058 Listed on: 11/20/2024

Home Details
Home Type
- Single Family
Est. Annual Taxes
- $5,006
Year Built
- Built in 2002
Lot Details
- Wood Fence
- Paved or Partially Paved Lot
HOA Fees
- $8 Monthly HOA Fees
Parking
- 2 Car Garage
- Automatic Garage Door Opener
Home Design
- Brick or Stone Mason
- Frame Construction
- Architectural Shingle Roof
- Composition Roof
- Stick Built Home
Interior Spaces
- 2,950 Sq Ft Home
- 1.5-Story Property
- Sheet Rock Walls or Ceilings
- Ceiling height of 10 feet or more
- Living Room
- Dining Room
- Recreation Room
- Storm Doors
Kitchen
- Electric Range
- Microwave
- Dishwasher
- Disposal
Flooring
- Wood
- Carpet
Bedrooms and Bathrooms
- 5 Bedrooms
Laundry
- Laundry Room
- Laundry on main level
Partially Finished Basement
- Basement Fills Entire Space Under The House
- Natural lighting in basement
Outdoor Features
- Deck
- Patio
Schools
- Farley Elementary School
- Washburn Rural Middle School
- Washburn Rural High School
Utilities
- Forced Air Heating and Cooling System
- Gas Water Heater
- Cable TV Available
Community Details
- Association fees include pool
- 785 554 4978 Association
- Prairie Trace 2 Subdivision
Listing and Financial Details
- Assessor Parcel Number R60767
Ownership History
Purchase Details
Home Financials for this Owner
Home Financials are based on the most recent Mortgage that was taken out on this home.Purchase Details
Purchase Details
Home Financials for this Owner
Home Financials are based on the most recent Mortgage that was taken out on this home.Purchase Details
Home Financials for this Owner
Home Financials are based on the most recent Mortgage that was taken out on this home.Similar Homes in Topeka, KS
Home Values in the Area
Average Home Value in this Area
Purchase History
| Date | Type | Sale Price | Title Company |
|---|---|---|---|
| Warranty Deed | -- | Kansas Secured Title | |
| Quit Claim Deed | -- | None Listed On Document | |
| Quit Claim Deed | -- | Service Link | |
| Warranty Deed | -- | Kansas Secured Title |
Mortgage History
| Date | Status | Loan Amount | Loan Type |
|---|---|---|---|
| Open | $292,500 | New Conventional | |
| Previous Owner | $159,895 | FHA | |
| Previous Owner | $178,382 | New Conventional | |
| Previous Owner | $191,105 | VA | |
| Previous Owner | $57,800 | Credit Line Revolving | |
| Previous Owner | $28,000 | Credit Line Revolving |
Property History
| Date | Event | Price | Change | Sq Ft Price |
|---|---|---|---|---|
| 12/30/2024 12/30/24 | Sold | -- | -- | -- |
| 11/23/2024 11/23/24 | Pending | -- | -- | -- |
| 11/20/2024 11/20/24 | For Sale | $325,000 | -- | $110 / Sq Ft |
Tax History Compared to Growth
Tax History
| Year | Tax Paid | Tax Assessment Tax Assessment Total Assessment is a certain percentage of the fair market value that is determined by local assessors to be the total taxable value of land and additions on the property. | Land | Improvement |
|---|---|---|---|---|
| 2025 | $5,006 | $36,766 | -- | -- |
| 2023 | $5,006 | $31,362 | $0 | $0 |
| 2022 | $4,492 | $28,001 | $0 | $0 |
| 2021 | $3,890 | $24,349 | $0 | $0 |
| 2020 | $3,632 | $23,190 | $0 | $0 |
| 2019 | $3,530 | $22,515 | $0 | $0 |
| 2018 | $3,416 | $21,860 | $0 | $0 |
| 2017 | $3,406 | $21,537 | $0 | $0 |
| 2014 | $3,377 | $21,114 | $0 | $0 |
Agents Affiliated with this Home
-
Bob Walshire

Seller's Agent in 2024
Bob Walshire
Coldwell Banker American Home
(785) 221-5266
8 in this area
23 Total Sales
-
Michael Wiseman

Buyer's Agent in 2024
Michael Wiseman
Platinum Realty LLC
(785) 249-5027
20 in this area
305 Total Sales
Map
Source: Sunflower Association of REALTORS®
MLS Number: 237043
APN: 145-16-0-30-10-006-040
- 5650 SW 34th Place
- 3404 SW Belle Ave
- 3531 SW Glendale Dr
- 3500 SW Ashworth Ct
- 5724 SW Westport Cir
- 3636 SW Belle Ave
- 5627 SW 36th Terrace
- 3605 SW Spring Hill Dr
- 5500 SW Chapella St
- 3743 SW Clarion Park Dr
- 3742 SW Clarion Park Dr
- 5828 SW Turnberry Ct
- 5641 SW Foxcroft Cir S Unit 106
- 3108 SW Muirfield Ct
- 5948 SW 31st Terrace
- 3101 SW Muirfield Ct
- 3039 SW Maupin Ln
- 3059 SW Maupin Ln Unit 201
- 3022 SW Hunters Ln
- 3728 SW Stonybrook Dr






