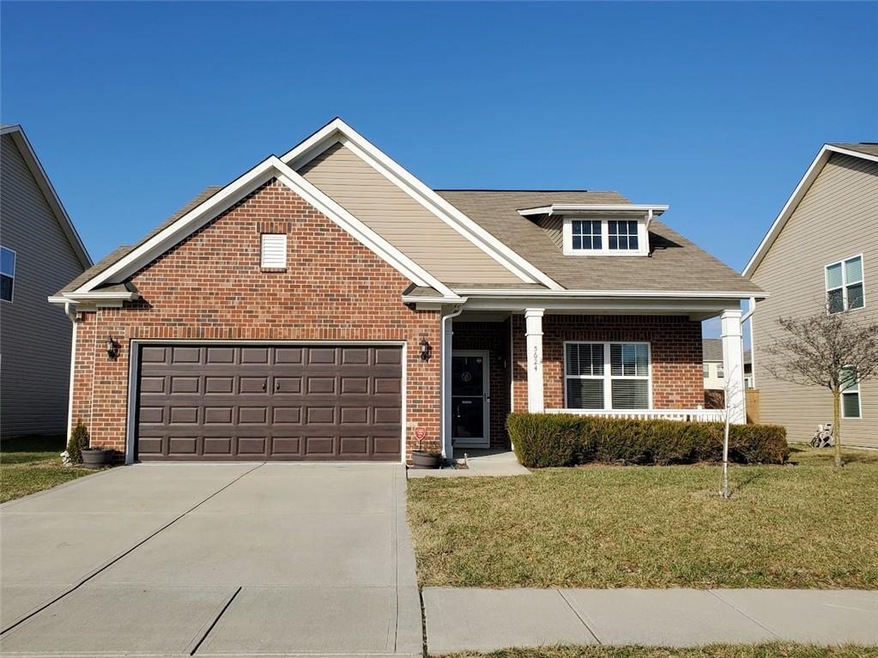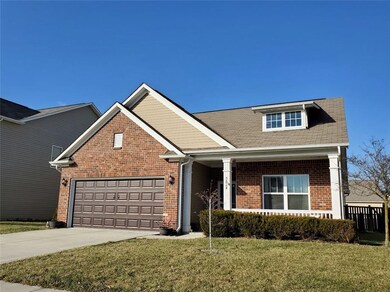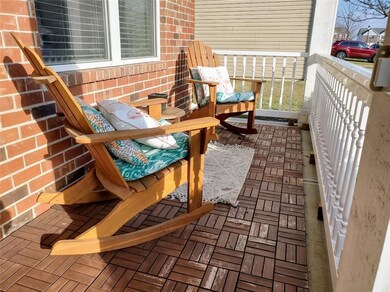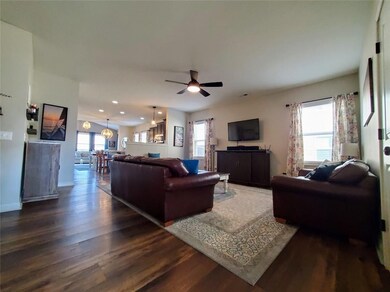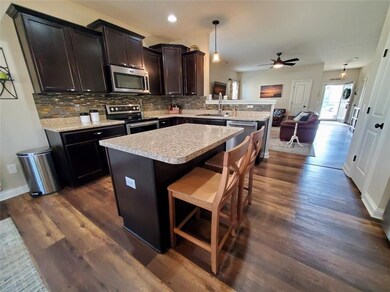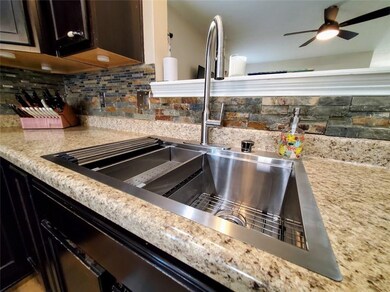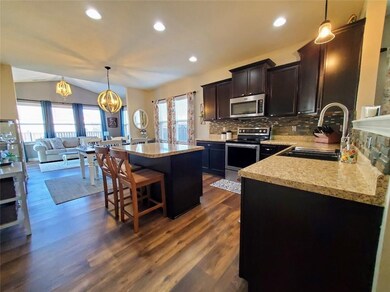
5624 W Crestview Trail McCordsville, IN 46055
Brooks-Luxhaven NeighborhoodHighlights
- Covered patio or porch
- Attached Garage
- Combination Kitchen and Dining Room
- Mccordsville Elementary School Rated A-
- Laundry closet
About This Home
As of June 2024Beautiful 4 bedroom ranch home with Luxury Vinyl Plank Cortex flooring installed throughout the house. Open concept with kitchen, dining and living space. The kitchen features a beautiful back splash, breakfast bar and upgraded sink with water filter. Nice sized master bedroom with walk-in closet and double sink vanity & garden tub in master bath. Sunroom has patio doors to private fenced back yard and patio. 4th bedroom currently being used as office with french doors. Upgraded lighting, including fans in all bedrooms and living room. Woodshelving in kitchen and hallway closet. 2 inch plantation blinds thruout. New hardware- door knobs, hinges, bathroom sink faucets. Garage added can lights and 3 electricity plugs (makes 4)
Last Agent to Sell the Property
Andrea Eldon
RE/MAX Complete License #RB14041766 Listed on: 01/14/2022

Last Buyer's Agent
Felicia Banks
F.C. Tucker Company

Home Details
Home Type
- Single Family
Est. Annual Taxes
- $1,924
Year Built
- 2014
HOA Fees
- $47 per month
Parking
- Attached Garage
Interior Spaces
- Combination Kitchen and Dining Room
- Laundry closet
Outdoor Features
- Covered patio or porch
Community Details
- Property managed by Community Management
Ownership History
Purchase Details
Home Financials for this Owner
Home Financials are based on the most recent Mortgage that was taken out on this home.Purchase Details
Home Financials for this Owner
Home Financials are based on the most recent Mortgage that was taken out on this home.Purchase Details
Home Financials for this Owner
Home Financials are based on the most recent Mortgage that was taken out on this home.Similar Homes in McCordsville, IN
Home Values in the Area
Average Home Value in this Area
Purchase History
| Date | Type | Sale Price | Title Company |
|---|---|---|---|
| Deed | $290,000 | Atlantis Title Services, Inc | |
| Warranty Deed | -- | None Available | |
| Warranty Deed | -- | None Available |
Mortgage History
| Date | Status | Loan Amount | Loan Type |
|---|---|---|---|
| Previous Owner | $207,100 | New Conventional | |
| Previous Owner | $163,000 | New Conventional | |
| Previous Owner | $171,830 | FHA |
Property History
| Date | Event | Price | Change | Sq Ft Price |
|---|---|---|---|---|
| 06/28/2024 06/28/24 | Sold | $322,500 | -0.8% | $178 / Sq Ft |
| 05/13/2024 05/13/24 | Pending | -- | -- | -- |
| 05/09/2024 05/09/24 | For Sale | $325,000 | +12.1% | $180 / Sq Ft |
| 02/04/2022 02/04/22 | Sold | $290,000 | 0.0% | $156 / Sq Ft |
| 01/17/2022 01/17/22 | Pending | -- | -- | -- |
| 01/14/2022 01/14/22 | For Sale | $290,000 | +33.0% | $156 / Sq Ft |
| 10/04/2019 10/04/19 | Sold | $218,000 | -3.1% | $117 / Sq Ft |
| 08/31/2019 08/31/19 | Pending | -- | -- | -- |
| 08/23/2019 08/23/19 | For Sale | $225,000 | -- | $121 / Sq Ft |
Tax History Compared to Growth
Tax History
| Year | Tax Paid | Tax Assessment Tax Assessment Total Assessment is a certain percentage of the fair market value that is determined by local assessors to be the total taxable value of land and additions on the property. | Land | Improvement |
|---|---|---|---|---|
| 2024 | $2,895 | $270,200 | $48,000 | $222,200 |
| 2023 | $2,895 | $262,000 | $48,000 | $214,000 |
| 2022 | $2,574 | $236,700 | $35,000 | $201,700 |
| 2021 | $2,028 | $202,800 | $35,000 | $167,800 |
| 2020 | $1,924 | $192,400 | $35,000 | $157,400 |
| 2019 | $1,865 | $186,500 | $35,000 | $151,500 |
| 2018 | $1,865 | $186,500 | $35,000 | $151,500 |
| 2017 | $1,826 | $182,600 | $37,600 | $145,000 |
| 2016 | $1,765 | $176,500 | $37,600 | $138,900 |
| 2014 | $12 | $400 | $400 | $0 |
| 2013 | $12 | $400 | $400 | $0 |
Agents Affiliated with this Home
-

Seller's Agent in 2024
Torrey Mindrebo
Keller Williams Indpls Metro N
(317) 693-9705
2 in this area
103 Total Sales
-
M
Buyer's Agent in 2024
Matthew Steed
Engel & Volkers
-
A
Seller's Agent in 2022
Andrea Eldon
RE/MAX
-
F
Buyer's Agent in 2022
Felicia Banks
F.C. Tucker Company
-

Seller's Agent in 2019
Janet Barnett
Re/Max Realty One
(765) 661-0345
175 Total Sales
-
B
Buyer's Agent in 2019
Bianca Embry
Harp Realty, LLC
Map
Source: MIBOR Broker Listing Cooperative®
MLS Number: 21833136
APN: 30-01-24-205-257.000-018
- 5778 W Commonview Dr
- 7338 Broadview Ln
- 7288 Broadview Ln
- 7308 Broadview Ln
- 7348 W County Road 600 Rd Unit 12-604
- 8856 Alexander Ridge Dr
- 8784 Alexander Ridge Dr
- 8853 Alexander Ridge Dr
- 8820 Alexander Ridge Dr
- 8838 Alexander Ridge Dr
- 5308 W Glenview Dr
- 8748 Alexander Ridge Dr
- 8745 Marietta Ln
- 8799 Marietta Ln
- 8700 Marietta Ln
- 8833 Alexander Ridge Dr
- 8839 Marietta Ln
- 8912 Alexander Ridge Dr
- 8684 Marietta Ln
- 8983 Alexander Ridge Dr
