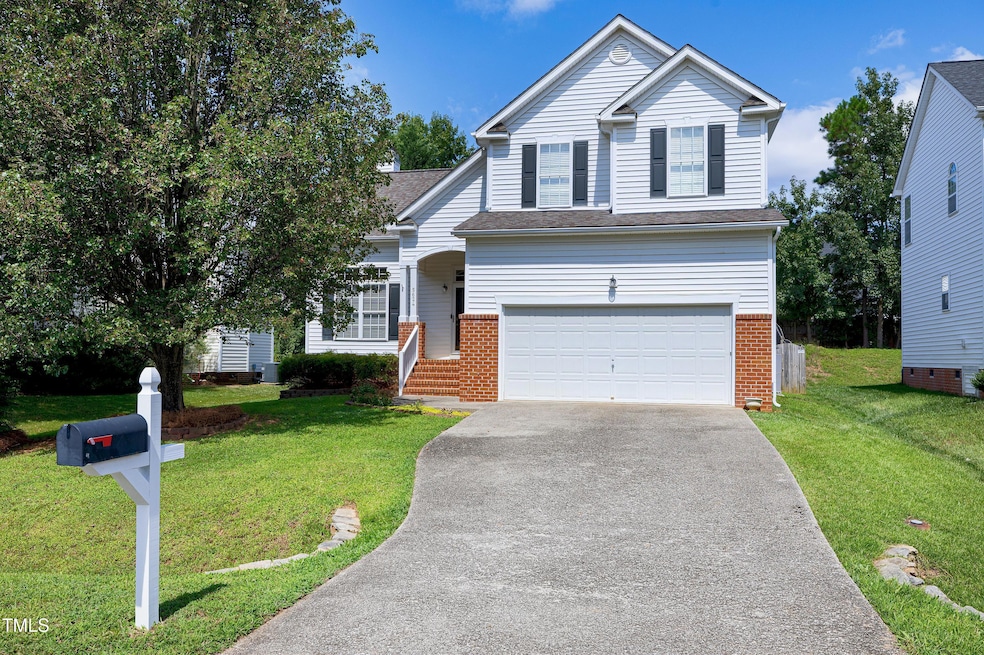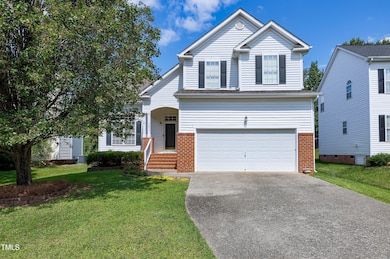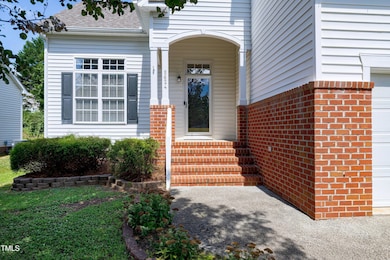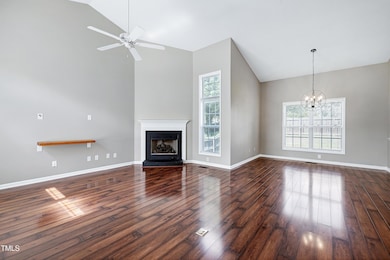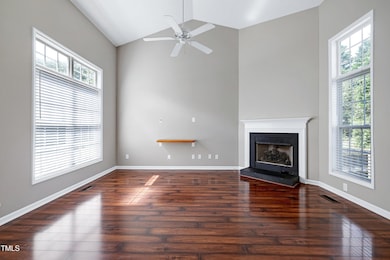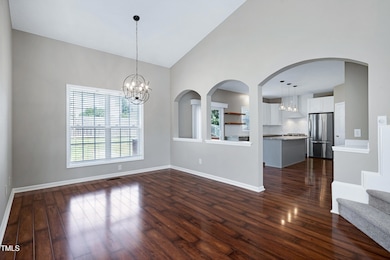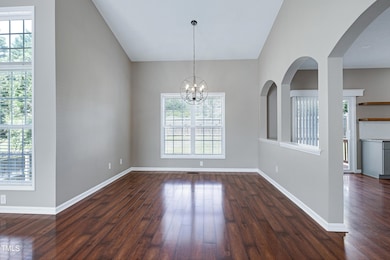5624 Yates Garden Ln Raleigh, NC 27606
Crossroads NeighborhoodEstimated payment $2,914/month
Highlights
- Open Floorplan
- Cathedral Ceiling
- Granite Countertops
- Deck
- Transitional Architecture
- Community Pool
About This Home
Hard to Find 3 Bed/2.5 Bath Home in Incredibly Convenient West Raleigh Location near Cary/NC State. Pristine Condition with New Carpet, Fresh Paint, Sealed Crawl Space, and More. Stunning, Renovated Kitchen with Updated Cabinetry with Soft-Closed Drawers, Floating Shelves, Big Island, Granite Countertops, Tile Backsplash, and Walk-In Pantry. Ideal Floorplan with Cathedral Ceiling Family Room open to Dining/Kitchen. Upstairs, you'll find a Vaulted Primary w/HUGE Walk-In Closet with Wood Shelves, Glamour Bathroom, and Two Additional Bedrooms/Full Bath. 2 Car Garage with Built-In Shelving for Storage. Freshly Painted Deck overlooks Private, Fenced Yard with New Sod. Community Pool/Playground. Easy access to 40 means you can get anywhere in the Triangle fast. A Must See!
Home Details
Home Type
- Single Family
Est. Annual Taxes
- $4,074
Year Built
- Built in 1998
Lot Details
- 6,534 Sq Ft Lot
- Wood Fence
- Back Yard Fenced and Front Yard
HOA Fees
- $50 Monthly HOA Fees
Parking
- 2 Car Attached Garage
- Parking Deck
- Front Facing Garage
- Garage Door Opener
- Private Driveway
Home Design
- Transitional Architecture
- Brick Exterior Construction
- Permanent Foundation
- Shingle Roof
- Vinyl Siding
Interior Spaces
- 1,703 Sq Ft Home
- 1-Story Property
- Open Floorplan
- Cathedral Ceiling
- Ceiling Fan
- Gas Log Fireplace
- Double Pane Windows
- Blinds
- Entrance Foyer
- Family Room with Fireplace
- Breakfast Room
- Dining Room
- Laminate Flooring
- Crawl Space
- Pull Down Stairs to Attic
- Fire and Smoke Detector
Kitchen
- Walk-In Pantry
- Electric Range
- Range Hood
- Microwave
- Ice Maker
- Dishwasher
- Stainless Steel Appliances
- Kitchen Island
- Granite Countertops
- Disposal
Bedrooms and Bathrooms
- 3 Bedrooms
- Walk-In Closet
- Double Vanity
Laundry
- Laundry Room
- Laundry on main level
Outdoor Features
- Deck
- Rain Gutters
- Front Porch
Schools
- Dillard Elementary And Middle School
- Athens Dr High School
Utilities
- Forced Air Heating and Cooling System
- Natural Gas Connected
- High Speed Internet
- Cable TV Available
Listing and Financial Details
- Assessor Parcel Number 0772972715
Community Details
Overview
- Real Manage Association
- Bryarton Subdivision
Recreation
- Community Playground
- Community Pool
Security
- Resident Manager or Management On Site
Map
Home Values in the Area
Average Home Value in this Area
Tax History
| Year | Tax Paid | Tax Assessment Tax Assessment Total Assessment is a certain percentage of the fair market value that is determined by local assessors to be the total taxable value of land and additions on the property. | Land | Improvement |
|---|---|---|---|---|
| 2025 | $4,073 | $464,796 | $180,000 | $284,796 |
| 2024 | $4,057 | $464,796 | $180,000 | $284,796 |
| 2023 | $3,104 | $282,922 | $70,000 | $212,922 |
| 2022 | $2,885 | $282,922 | $70,000 | $212,922 |
| 2021 | $2,773 | $282,922 | $70,000 | $212,922 |
| 2020 | $2,722 | $282,922 | $70,000 | $212,922 |
| 2019 | $2,823 | $241,876 | $74,000 | $167,876 |
| 2018 | $2,663 | $241,876 | $74,000 | $167,876 |
| 2017 | $2,536 | $241,876 | $74,000 | $167,876 |
| 2016 | $2,484 | $241,876 | $74,000 | $167,876 |
| 2015 | $2,345 | $224,510 | $68,000 | $156,510 |
| 2014 | -- | $224,510 | $68,000 | $156,510 |
Property History
| Date | Event | Price | List to Sale | Price per Sq Ft |
|---|---|---|---|---|
| 10/11/2025 10/11/25 | Price Changed | $479,900 | -4.0% | $282 / Sq Ft |
| 08/24/2025 08/24/25 | For Sale | $499,900 | -- | $294 / Sq Ft |
Purchase History
| Date | Type | Sale Price | Title Company |
|---|---|---|---|
| Warranty Deed | $225,000 | None Available | |
| Warranty Deed | $201,000 | None Available | |
| Warranty Deed | $168,000 | -- | |
| Warranty Deed | $164,000 | -- |
Mortgage History
| Date | Status | Loan Amount | Loan Type |
|---|---|---|---|
| Open | $220,924 | FHA | |
| Previous Owner | $190,950 | New Conventional | |
| Previous Owner | $134,400 | No Value Available | |
| Previous Owner | $159,895 | No Value Available | |
| Closed | $25,200 | No Value Available |
Source: Doorify MLS
MLS Number: 10117757
APN: 0772.08-97-2715-000
- 5568 Nur Ln
- 5501 Southern Cross Ave
- 1217 Silver Beach Way
- 1213 Silver Beach Way
- 2320 Bryarton Woods Dr
- 5502 Batoul Ln
- 5500 Batoul Ln
- 5119 Orabelle Ct
- 6121 Yates Mill Pond Rd
- 4009 Yellowfield Way
- 4052 Yellowfield Way
- 4050 Yellowfield Way
- 1501 Leanne Ct
- 8637 Macedonia Lake Dr
- 5333 Olive Rd
- 2925 Campbell Rd
- 647 Newlyn Dr
- 5322 Goldenglow Way
- 131 Longbridge Dr
- 4640 Asterwood Dr
- 2513 Asher View Ct
- 2547 Asher View Ct
- 6010 Attleboro Dr
- 5454 Crossroads Crest Way
- 5406 Viewcrest Way
- 1010 Legacy Village Dr
- 2000 Crossroads Manor Ct
- 5325 Wayne St Unit D
- 8233 Hydon Dawn Ln Unit ID1284679P
- 8233 Hydon Dawn Ln Unit FL3-ID1094292P
- 1803 Brisbane Woods Way Unit ID1284685P
- 2431 Brisbane Woods Way Unit ID1262811P
- 2212 Brisbane Woods Way Unit ID1225815P
- 7000 Almaden Way Unit ID1284644P
- 7000 Almaden Way Unit ID1094294P
- 7600 Almaden Way Unit ID1284647P
- 7029 Almaden Way Unit ID1284648P
- 7029 Almaden Way Unit FL3-ID1093326P
- 5016 Koster Hill Place Unit ID1262812P
- 2015 Piney Plains Rd
