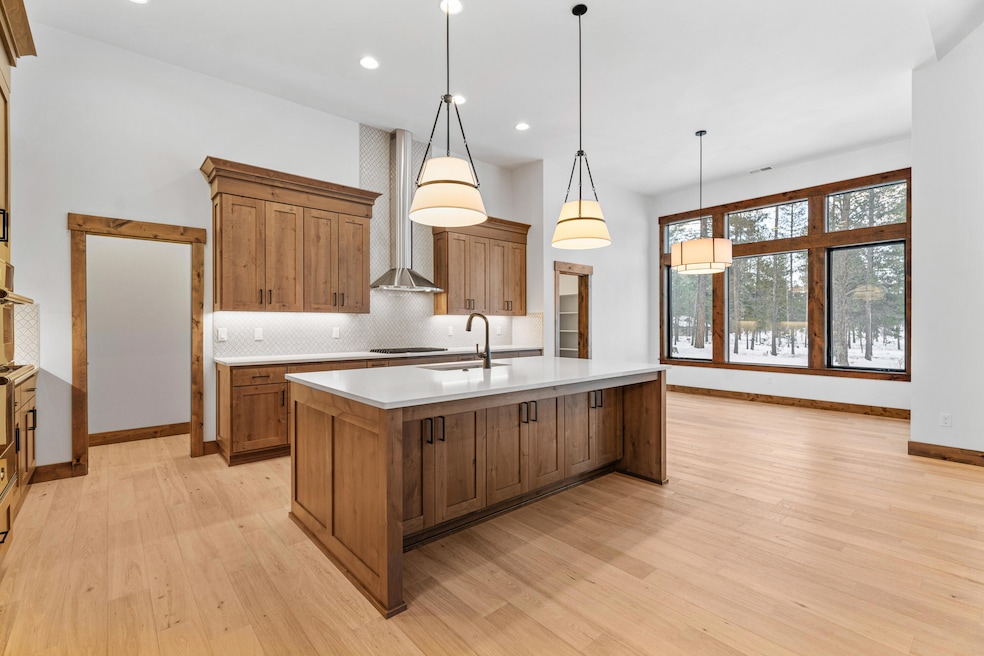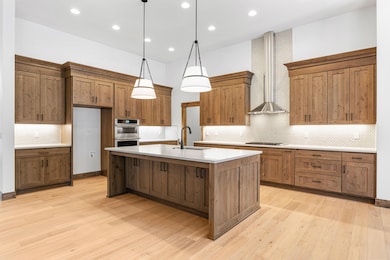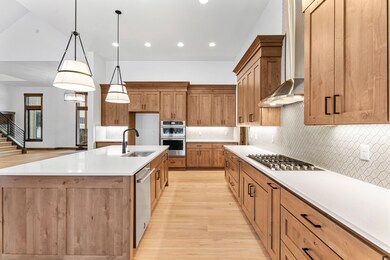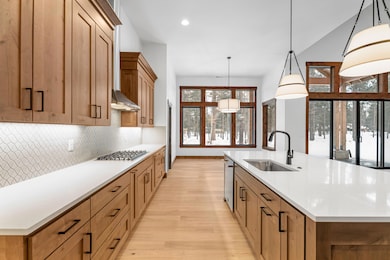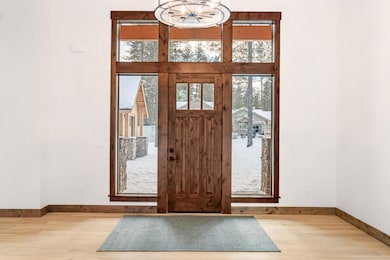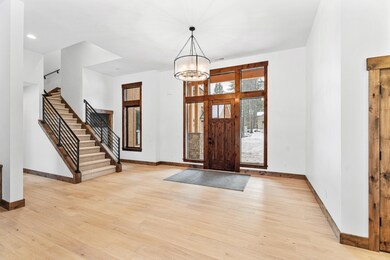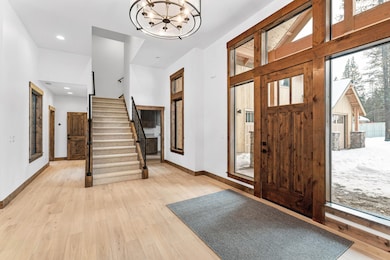
Highlights
- Golf Course Community
- Fitness Center
- Resort Property
- Cascade Middle School Rated A-
- New Construction
- Two Primary Bedrooms
About This Home
As of May 2025This stunning new construction home built by Stone Bridge Homes NW is set to impress with a spacious floorplan and luxurious finishes. The 3,857 SF home offers a thoughtful design for a second home or your primary residence located in the pristine Preservation neighborhood of Caldera Springs. The kitchen features custom stained knotty-alder cabinetry, a large quartz island and Jenn-Air appliances. Enjoy a luxurious primary suite, two additional en-suites and an office/den on the main level. Upstairs features 2 bedrooms and a full bath. Additional features include insulated 3-car garage w/electric car charging outlets, pre-wired for hot tub, stamped concrete patios and cultured stone accents. Caldera Springs amenities include miles of trails alongside lakes & streams, 9-hole golf course, Quarry pool, Forest House pool & fitness center, complimentary use of bikes & paddleboards and much more.
Last Agent to Sell the Property
Sunriver Realty License #200902007 Listed on: 02/17/2025
Home Details
Home Type
- Single Family
Est. Annual Taxes
- $2,042
Year Built
- Built in 2025 | New Construction
Lot Details
- 0.41 Acre Lot
- Landscaped
- Level Lot
- Front and Back Yard Sprinklers
- Property is zoned F2, DR, WA, F2, DR, WA
HOA Fees
- $365 Monthly HOA Fees
Parking
- 3 Car Attached Garage
- Garage Door Opener
- Driveway
Property Views
- Territorial
- Neighborhood
Home Design
- Home is estimated to be completed on 2/10/25
- Northwest Architecture
- Stem Wall Foundation
- Frame Construction
- Composition Roof
- Metal Roof
Interior Spaces
- 3,857 Sq Ft Home
- 2-Story Property
- Open Floorplan
- Vaulted Ceiling
- Gas Fireplace
- Double Pane Windows
- Vinyl Clad Windows
- Mud Room
- Great Room with Fireplace
- Home Office
- Bonus Room
- Laundry Room
Kitchen
- Eat-In Kitchen
- Oven
- Cooktop with Range Hood
- Microwave
- Dishwasher
- Kitchen Island
- Stone Countertops
- Disposal
Flooring
- Wood
- Carpet
- Tile
Bedrooms and Bathrooms
- 5 Bedrooms
- Primary Bedroom on Main
- Double Master Bedroom
- Linen Closet
- Walk-In Closet
- Double Vanity
- Bathtub with Shower
- Bathtub Includes Tile Surround
Home Security
- Carbon Monoxide Detectors
- Fire and Smoke Detector
Schools
- Three Rivers Elementary School
Utilities
- Forced Air Zoned Heating and Cooling System
- Heating System Uses Natural Gas
- Tankless Water Heater
- Phone Available
- Cable TV Available
Additional Features
- Earth Advantage Certified Home
- Patio
Listing and Financial Details
- Short Term Rentals Allowed
- Assessor Parcel Number 286765
Community Details
Overview
- Resort Property
- Caldera Springs Subdivision
- The community has rules related to covenants
Amenities
- Restaurant
- Clubhouse
Recreation
- Golf Course Community
- Tennis Courts
- Pickleball Courts
- Sport Court
- Community Playground
- Fitness Center
- Community Pool
- Park
- Trails
Security
- Security Service
- Gated Community
- Building Fire-Resistance Rating
Similar Homes in Bend, OR
Home Values in the Area
Average Home Value in this Area
Property History
| Date | Event | Price | Change | Sq Ft Price |
|---|---|---|---|---|
| 05/16/2025 05/16/25 | Sold | $2,000,000 | 0.0% | $519 / Sq Ft |
| 04/17/2025 04/17/25 | Pending | -- | -- | -- |
| 02/17/2025 02/17/25 | For Sale | $1,999,999 | -- | $519 / Sq Ft |
Tax History Compared to Growth
Agents Affiliated with this Home
-
Linda Dorr-Fagan
L
Seller's Agent in 2025
Linda Dorr-Fagan
Sunriver Realty
(541) 948-9667
129 in this area
137 Total Sales
-
Lindsay Kuzara
L
Seller Co-Listing Agent in 2025
Lindsay Kuzara
Sunriver Realty
(541) 901-2908
38 in this area
44 Total Sales
-
Kristen Butz
K
Buyer Co-Listing Agent in 2025
Kristen Butz
Sunriver Realty
(541) 250-7471
97 in this area
117 Total Sales
Map
Source: Oregon Datashare
MLS Number: 220195949
- 56244 Rockcress Ln Unit 437
- 56236 Rockcress Ln Unit 436
- 56217 Rockcress Ln Unit 445
- 0 Elk Run Dr Unit 502 220204858
- 0 Elk Run Dr Unit 501
- 17800 Preservation Loop Unit 489
- 17745 Preservation Loop Unit 472
- 17739 Preservation Loop Unit 473
- 17727 Redtail Loop Unit 475
- 17719 Redtail Loop Unit 477
- 56304 Elk Run Dr Unit 407
- 17755 Cottontail Loop Unit 470
- 56318 Elk Run Dr Unit 409
- 56277 Elk Run Dr Unit 393
- 56210 Mirror Rock Loop
- 56272 Mirror Rock Loop Unit 387
- 56290 Sable Rock Loop Unit 257
- 56393 Elk Run Dr Unit 419
- 18211 Basalt Ln Unit 328
- 18196 Forestbrook Loop Unit 17
