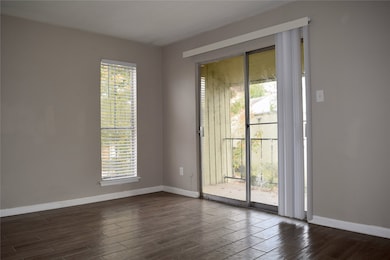5625 Antoine Dr Unit 704 Houston, TX 77091
Greater Inwood Neighborhood
2
Beds
2
Baths
1,027
Sq Ft
398,378
Sq Ft
Highlights
- 9.15 Acre Lot
- Tile Flooring
- North Facing Home
- Granite Countertops
- Central Heating and Cooling System
About This Home
Great location, close to shopping, and major freeways. Sec 8 Welcome! Room sizes should be verified. Photos are of comparable unit in the same complex.
Condo Details
Home Type
- Condominium
Year Built
- Built in 1972
Lot Details
- North Facing Home
Parking
- Unassigned Parking
Home Design
- Entry on the 2nd floor
Interior Spaces
- 1,027 Sq Ft Home
- 1-Story Property
- Tile Flooring
- Washer and Electric Dryer Hookup
Kitchen
- Electric Oven
- Electric Cooktop
- Dishwasher
- Granite Countertops
- Disposal
Bedrooms and Bathrooms
- 2 Bedrooms
- 2 Full Bathrooms
Schools
- Smith Elementary School
- Clifton Middle School
- Scarborough High School
Utilities
- Central Heating and Cooling System
- Municipal Trash
Listing and Financial Details
- Property Available on 10/28/25
- Long Term Lease
Community Details
Overview
- Front Yard Maintenance
- Pro Plus Realtors Association
- Oakwood Gardens Condo Llc Subdivision
Pet Policy
- Call for details about the types of pets allowed
- Pet Deposit Required
Map
Property History
| Date | Event | Price | List to Sale | Price per Sq Ft |
|---|---|---|---|---|
| 12/12/2025 12/12/25 | Price Changed | $800 | -5.9% | $1 / Sq Ft |
| 10/28/2025 10/28/25 | For Rent | $850 | -17.2% | -- |
| 08/03/2022 08/03/22 | Off Market | $1,027 | -- | -- |
| 08/02/2022 08/02/22 | Rented | $982 | -4.4% | -- |
| 07/27/2022 07/27/22 | Under Contract | -- | -- | -- |
| 04/14/2022 04/14/22 | For Rent | $1,027 | -- | -- |
Source: Houston Association of REALTORS®
Source: Houston Association of REALTORS®
MLS Number: 68853295
APN: 1312720000067
Nearby Homes
- 5625 Antoine Dr Unit 901
- 5625 Antoine Dr Unit 1405
- 5625 Antoine Dr Unit 414
- 5625 Antoine Dr Unit 806
- 5625 Antoine Dr Unit 1607
- 5625 Antoine Dr Unit 1707
- 5625 Antoine Dr Unit 413
- 5625 Antoine Dr Unit 705
- 5625 Antoine Dr Unit 1705
- 5625 Antoine Dr Unit 306
- 5625 Antoine Dr Unit 1308
- 5625 Antoine Dr Unit 1507
- 5625 Antoine Dr Unit 708
- 5625 Antoine Dr Unit 317
- 5625 Antoine Dr Unit 805
- 5625 Antoine Dr Unit 415
- 5625 Antoine Dr Unit 1203
- 5625 Antoine Dr Unit 1703
- 5625 Antoine Dr Unit 307
- 5625 Antoine Dr Unit 303
- 5625 Antoine Dr Unit 412
- 5625 Antoine Dr Unit 1007
- 5625 Antoine Dr Unit 1109
- 5625 Antoine Dr Unit 708
- 5625 Antoine Dr Unit 208
- 5625 Antoine Dr Unit 814
- 5625 Antoine Dr Unit 1404
- 5625 Antoine Dr Unit 1107
- 5625 Antoine Dr Unit 1615
- 5625 Antoine Dr Unit 607
- 5625 Antoine Dr Unit 204
- 5625 Antoine Dr Unit 901
- 5625 Antoine Dr Unit 102
- 5625 Antoine Dr Unit 313
- 5625 Antoine Dr Unit 1604
- 5625 Antoine Dr Unit 415
- 5625 Antoine Dr Unit 408
- 5625 Antoine Dr Unit 1504
- 5815 Village Forest Ct
- 5825 W Tidwell Rd
Your Personal Tour Guide
Ask me questions while you tour the home.







