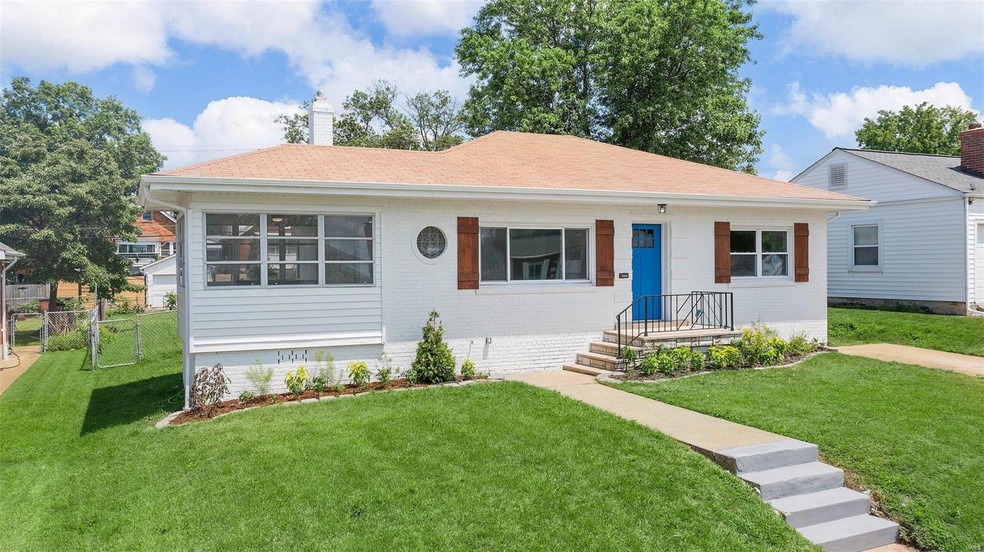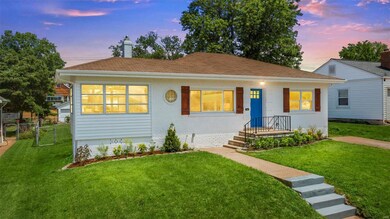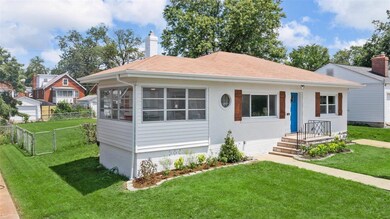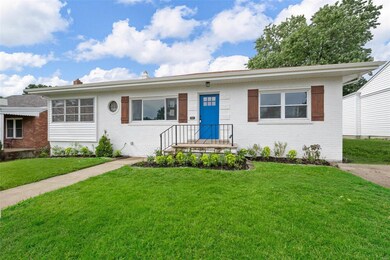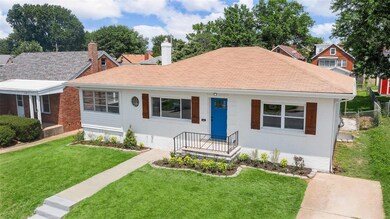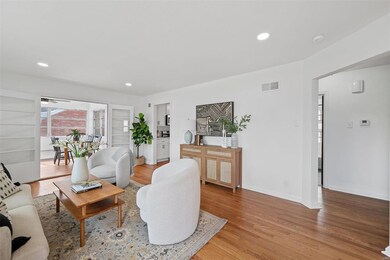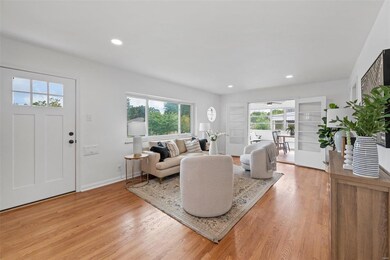
5625 Bancroft Ave Saint Louis, MO 63109
Southampton NeighborhoodHighlights
- Traditional Architecture
- 1-Story Property
- Chain Link Fence
- Brick Veneer
- Forced Air Heating System
- Level Lot
About This Home
As of October 2024Welcome to 5625 Bancroft, a meticulously renovated home located in the Southampton neighborhood of south St. Louis City. Upon entry you are greeted by a refreshed facade and inviting space. Original, restored wood floors, a bright open floorplan & natural light gauges the eye. The dining room is graced with space for entertaining and can be used as a den or formal living area. The kitchen is GORGEOUS: stainless steel appliances, quartz counters & subway tile back splash. Two generously sized bedrooms & renovated bathroom complete the 1st floor. Head downstairs to find a spacious bonus room to host guests. Off the bonus room is a large bedroom and a second full bath. Additional storage space, laundry area and half bath complete the lower level. Outside you’ll find a large, level & fenced yard with a gorgeous paver patio! Revitalized with extreme care. Within walking distance to Hampton Village, Macklind Business District, and all things south St. Louis. Enjoy city living at its finest.
Last Agent to Sell the Property
Ascend Real Estate Advisors License #2014017363 Listed on: 07/20/2024
Home Details
Home Type
- Single Family
Est. Annual Taxes
- $3,145
Year Built
- Built in 1949
Lot Details
- 7,540 Sq Ft Lot
- Lot Dimensions are 60 x 130
- Chain Link Fence
- Level Lot
Home Design
- Traditional Architecture
- Brick Veneer
- Frame Construction
Interior Spaces
- 1-Story Property
- Insulated Windows
- Dryer
Kitchen
- Gas Cooktop
- <<microwave>>
- Dishwasher
- Disposal
Bedrooms and Bathrooms
- 3 Bedrooms
Partially Finished Basement
- Bedroom in Basement
- Finished Basement Bathroom
Parking
- Driveway
- Additional Parking
- Off-Street Parking
Schools
- Buder Elem. Elementary School
- Long Middle Community Ed. Center
- Roosevelt High School
Utilities
- Forced Air Heating System
Community Details
- Recreational Area
Listing and Financial Details
- Assessor Parcel Number 6283-00-0150-0
Ownership History
Purchase Details
Home Financials for this Owner
Home Financials are based on the most recent Mortgage that was taken out on this home.Purchase Details
Purchase Details
Home Financials for this Owner
Home Financials are based on the most recent Mortgage that was taken out on this home.Similar Homes in Saint Louis, MO
Home Values in the Area
Average Home Value in this Area
Purchase History
| Date | Type | Sale Price | Title Company |
|---|---|---|---|
| Warranty Deed | -- | None Listed On Document | |
| Deed | -- | None Listed On Document | |
| Deed | -- | None Listed On Document | |
| Fiduciary Deed | -- | None Listed On Document |
Mortgage History
| Date | Status | Loan Amount | Loan Type |
|---|---|---|---|
| Previous Owner | $232,083 | New Conventional |
Property History
| Date | Event | Price | Change | Sq Ft Price |
|---|---|---|---|---|
| 10/15/2024 10/15/24 | Sold | -- | -- | -- |
| 09/17/2024 09/17/24 | Pending | -- | -- | -- |
| 07/20/2024 07/20/24 | For Sale | $334,900 | +146.3% | $209 / Sq Ft |
| 07/07/2024 07/07/24 | Off Market | -- | -- | -- |
| 12/11/2023 12/11/23 | Sold | -- | -- | -- |
| 12/04/2023 12/04/23 | Pending | -- | -- | -- |
| 11/10/2023 11/10/23 | Off Market | -- | -- | -- |
| 11/03/2023 11/03/23 | For Sale | $136,000 | -- | $139 / Sq Ft |
Tax History Compared to Growth
Tax History
| Year | Tax Paid | Tax Assessment Tax Assessment Total Assessment is a certain percentage of the fair market value that is determined by local assessors to be the total taxable value of land and additions on the property. | Land | Improvement |
|---|---|---|---|---|
| 2025 | $3,306 | $48,300 | $3,930 | $44,370 |
| 2024 | $3,145 | $39,160 | $3,930 | $35,230 |
| 2023 | $3,145 | $39,160 | $3,930 | $35,230 |
| 2022 | $3,024 | $36,250 | $3,930 | $32,320 |
| 2021 | $3,020 | $36,250 | $3,930 | $32,320 |
| 2020 | $2,756 | $33,310 | $3,930 | $29,380 |
| 2019 | $2,747 | $33,300 | $3,930 | $29,370 |
| 2018 | $2,676 | $31,440 | $3,930 | $27,510 |
| 2017 | $2,631 | $31,450 | $3,930 | $27,510 |
| 2016 | $2,215 | $26,090 | $3,930 | $22,150 |
| 2015 | $2,008 | $26,080 | $3,930 | $22,150 |
| 2014 | $1,952 | $26,080 | $3,930 | $22,150 |
| 2013 | -- | $25,360 | $3,930 | $21,430 |
Agents Affiliated with this Home
-
Antione Lawrence

Seller's Agent in 2024
Antione Lawrence
Ascend Real Estate Advisors
(314) 392-1342
5 in this area
305 Total Sales
-
Ben Wilson
B
Seller Co-Listing Agent in 2024
Ben Wilson
Ascend Real Estate Advisors
(314) 853-9065
1 in this area
13 Total Sales
-
Todd Murray

Buyer's Agent in 2024
Todd Murray
Garcia Properties
(314) 409-3320
7 in this area
148 Total Sales
-
Jenifer Garcia

Buyer Co-Listing Agent in 2024
Jenifer Garcia
Garcia Properties
(314) 565-3583
35 in this area
820 Total Sales
-
B
Seller's Agent in 2023
Bob Wood
Regency Realty Company LLC
-
Dan Holak
D
Seller Co-Listing Agent in 2023
Dan Holak
Gialain Properties
(314) 954-4964
1 in this area
36 Total Sales
Map
Source: MARIS MLS
MLS Number: MIS24042772
APN: 6283-00-0150-0
- 5636 Winona Ave
- 5609 Lansdowne Ave
- 5715 Chippewa St
- 5464 Lindenwood Ave
- 5532 Lansdowne Ave
- 5531 Devonshire Ave
- 5702 Devonshire Ave
- 5533 Murdoch Ave
- 5414 Lansdowne Ave
- 5335 Bancroft Ave
- 5733 Tholozan Ave
- 5436 Murdoch Ave
- 5341 Lindenwood Ave
- 5322 Lansdowne Ave
- 5660 Oleatha Ave
- 5329 Murdoch Ave
- 6035 Lansdowne Ave
- 5230 Bancroft Ave
- 5241 Devonshire Ave
- 5331 Nottingham Ave
