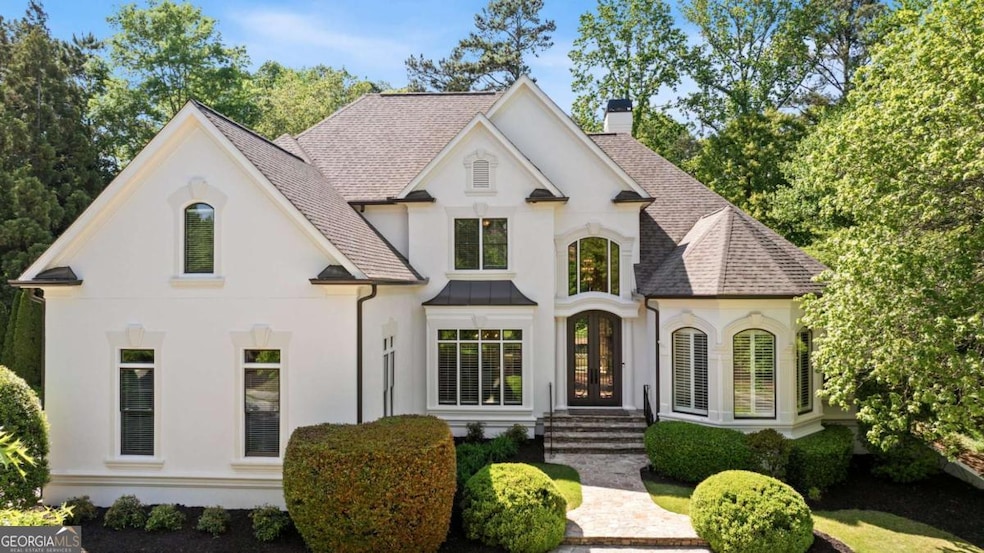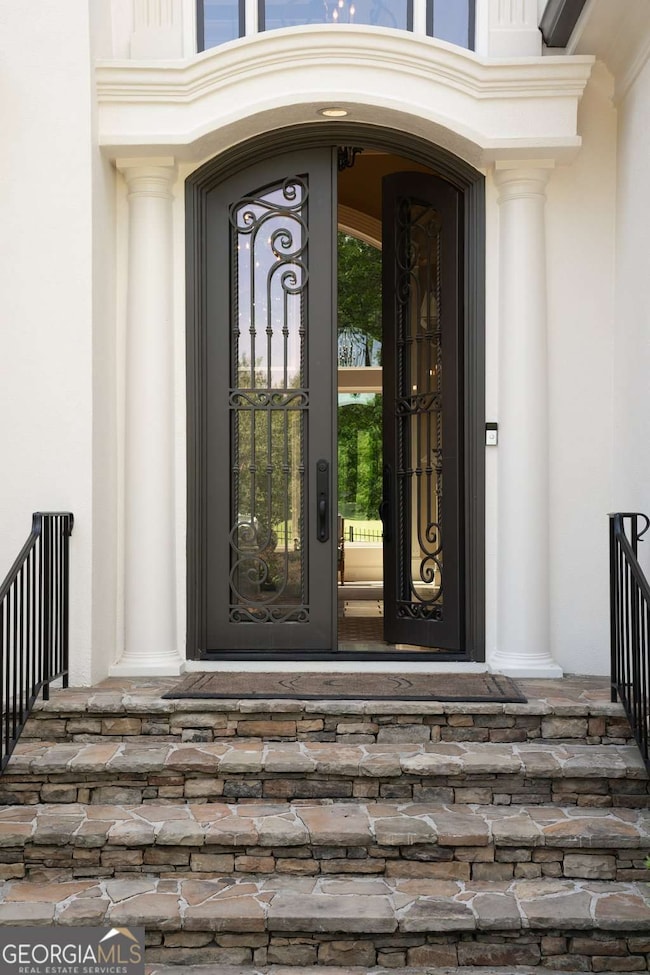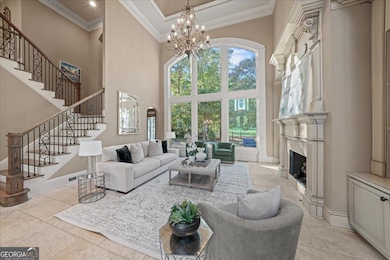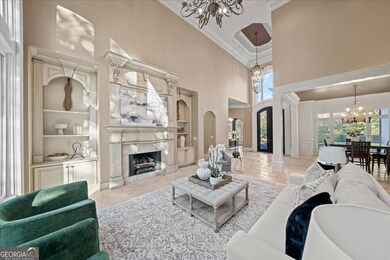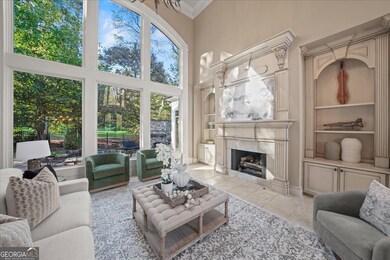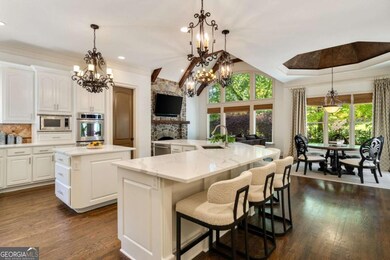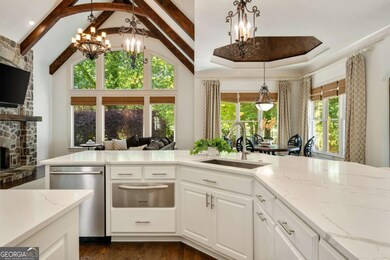5625 Buckleigh Pointe Suwanee, GA 30024
Estimated payment $9,527/month
Highlights
- On Golf Course
- Fitness Center
- Home Theater
- Sharon Elementary School Rated A
- Second Kitchen
- Heated In Ground Pool
About This Home
Tucked into a quiet cul-de-sac street within one of Suwanee's most prestigious 24/7 guard-gated communities, this executive showpiece blends luxury with thoughtful functionality and convenience. It offers a rare combination of security, top-tier schools, and is just steps away from resort-caliber amenities, all within one of North Atlanta's most desirable lifestyle settings. Privately positioned along the 15th fairway of the Jack Nicklaus-designed golf course, you're met with scale and substance from the moment you enter through the elegant oversized entry doors. The foyer opens to a formal dining room and a private study, while just beyond lies a two-story, fireside great room anchored by a breathtaking wall of windows giving you unobstructed views of the patio, foliage and golf course. Upgrades include a new roof & gutters, newly painted hardcoat stucco exterior, 2024 kitchen renovation, newer HVACs and water heaters, replaced windows and more. At the heart of the home, a transformed kitchen is outfitted with quartz countertops, 5-burner KitchenAid cooktop, double ovens, warming drawer and whisper-quiet Bosch dishwasher. The space is designed for everyday ease and relaxation as it opens to a breathtaking vaulted family room that features one of the homes 4 fireplaces. The main-level primary suite is a quiet retreat with fireplace, dual vanities, expansive custom closet, and a soaking tub. Upstairs, each secondary bedroom features an en-suite bath, offering privacy and comfort for guests and family members. The finished terrace level offers incredible flexibility, with a home theatre, home gym, kitchenette, full bath and multiple entertaining zones - ideal for hosting, working, or multi-generational living. Outdoor living is designed for enjoyment and is only a few steps off the main level making entertaining convenient and effortless. Spacious flagstone patio, multiple lounging areas, fireplace and saltwater pool with jacuzzi. Located minutes from award-winning schools, elite healthcare, and the best of Suwanee's shopping and dining (including the brand new Medley development), this home offers more than just stunning design - it delivers elevated living and lasting enjoyment. Schedule a tour today.
Listing Agent
Keller Williams Realty Atlanta North License #212619 Listed on: 10/17/2025

Home Details
Home Type
- Single Family
Est. Annual Taxes
- $9,729
Year Built
- Built in 1996
Lot Details
- 0.49 Acre Lot
- On Golf Course
- Back Yard Fenced
- Level Lot
HOA Fees
- $267 Monthly HOA Fees
Home Design
- Traditional Architecture
- European Architecture
- Composition Roof
- Concrete Siding
- Stucco
Interior Spaces
- 3-Story Property
- Wet Bar
- Bookcases
- Beamed Ceilings
- Vaulted Ceiling
- Ceiling Fan
- 4 Fireplaces
- Gas Log Fireplace
- Double Pane Windows
- Great Room
- Family Room
- Dining Room Seats More Than Twelve
- Home Theater
- Bonus Room
- Game Room
- Keeping Room
- Wood Flooring
- Fire and Smoke Detector
- Laundry Room
Kitchen
- Second Kitchen
- Breakfast Bar
- Walk-In Pantry
- Double Oven
- Microwave
- Bosch Dishwasher
- Dishwasher
- Kitchen Island
- Solid Surface Countertops
- Disposal
Bedrooms and Bathrooms
- 5 Bedrooms | 1 Primary Bedroom on Main
- Fireplace in Primary Bedroom
- Walk-In Closet
- Double Vanity
- Soaking Tub
Finished Basement
- Basement Fills Entire Space Under The House
- Interior and Exterior Basement Entry
- Finished Basement Bathroom
- Natural lighting in basement
Parking
- 3 Car Garage
- Parking Accessed On Kitchen Level
- Side or Rear Entrance to Parking
Pool
- Heated In Ground Pool
- Saltwater Pool
Outdoor Features
- Patio
- Outdoor Fireplace
Schools
- Sharon Elementary School
- South Forsyth Middle School
- Lambert High School
Utilities
- Central Heating and Cooling System
- Heating System Uses Natural Gas
- Underground Utilities
- Gas Water Heater
- Phone Available
- Cable TV Available
Community Details
Overview
- $3,550 Initiation Fee
- Association fees include reserve fund, security, swimming, tennis
- Laurel Springs Subdivision
Recreation
- Golf Course Community
- Tennis Courts
- Community Playground
- Swim Team
- Fitness Center
- Community Pool
Additional Features
- Clubhouse
- Gated Community
Map
Home Values in the Area
Average Home Value in this Area
Tax History
| Year | Tax Paid | Tax Assessment Tax Assessment Total Assessment is a certain percentage of the fair market value that is determined by local assessors to be the total taxable value of land and additions on the property. | Land | Improvement |
|---|---|---|---|---|
| 2025 | $9,729 | $506,248 | $120,000 | $386,248 |
| 2024 | $9,729 | $448,320 | $100,000 | $348,320 |
| 2023 | $8,933 | $420,476 | $92,000 | $328,476 |
| 2022 | $8,668 | $301,196 | $70,000 | $231,196 |
| 2021 | $8,129 | $301,196 | $70,000 | $231,196 |
| 2020 | $7,928 | $291,476 | $70,000 | $221,476 |
| 2019 | $7,856 | $287,436 | $70,000 | $217,436 |
| 2018 | $7,527 | $275,364 | $64,000 | $211,364 |
| 2017 | $7,231 | $263,676 | $64,000 | $199,676 |
| 2016 | $7,231 | $263,676 | $64,000 | $199,676 |
| 2015 | $7,036 | $256,196 | $64,000 | $192,196 |
| 2014 | $6,230 | $238,612 | $0 | $0 |
Property History
| Date | Event | Price | List to Sale | Price per Sq Ft |
|---|---|---|---|---|
| 10/24/2025 10/24/25 | Price Changed | $1,599,900 | -1.5% | $226 / Sq Ft |
| 10/17/2025 10/17/25 | For Sale | $1,625,000 | -- | $230 / Sq Ft |
Purchase History
| Date | Type | Sale Price | Title Company |
|---|---|---|---|
| Deed | $550,000 | -- | |
| Foreclosure Deed | $615,660 | -- | |
| Deed | $635,000 | -- | |
| Deed | $633,200 | -- |
Mortgage History
| Date | Status | Loan Amount | Loan Type |
|---|---|---|---|
| Open | $250,000 | New Conventional | |
| Previous Owner | $508,000 | New Conventional | |
| Previous Owner | $506,560 | New Conventional |
Source: Georgia MLS
MLS Number: 10621973
APN: 138-246
- 5235 Villa Lake Ct
- 5980 Whitestone Ln
- 335 Pintail Ct
- 320 Pintail Ct
- 5995 Ettington Dr
- 6010 Somerset Ct
- 445 Pintail Ct
- The Livingston Plan at Laurel View - Estate Homes
- The Georgetown Plan at Laurel View - Garden Homes
- The Greenwich Plan at Laurel View - Garden Homes
- The Lawrence Plan at Laurel View - Townhomes
- 5060 Brent Knoll Ln Unit 1
- 6505 Caldwell Ct
- 3440 Commander Cove
- 3470 Commander Cove
- 3430 Commander Cove
- 3510 Vermillion View
- 3415 Fox Hollow Way
- 3150 Thistle Trail
- 7025 Blackthorn Ln
- 320 Pintail Ct
- 4925 Kilmersdon Ct
- 3115 Warbler Way
- 3440 Mathis Airport Pkwy
- 3450 Dalwood Dr
- 4885 Leeds Ct
- 2510 Thackery Ct
- 2690 Gold Creek Ln
- 2350 Callaway Ct
- 3770 Glennvale Ct
- 4345 Alta Dr
- 5910 Vista Brook Dr
- 7830 Tintern Trace
- 5440 Windcrest Ln
- 5590 Bright Cross Way
- 2620 Springmonte Place
- 8920 Doral Dr
- 5615 Habersham Valley
- 12060 Carriage Park Ln
- 680 Evening Pine Ln
