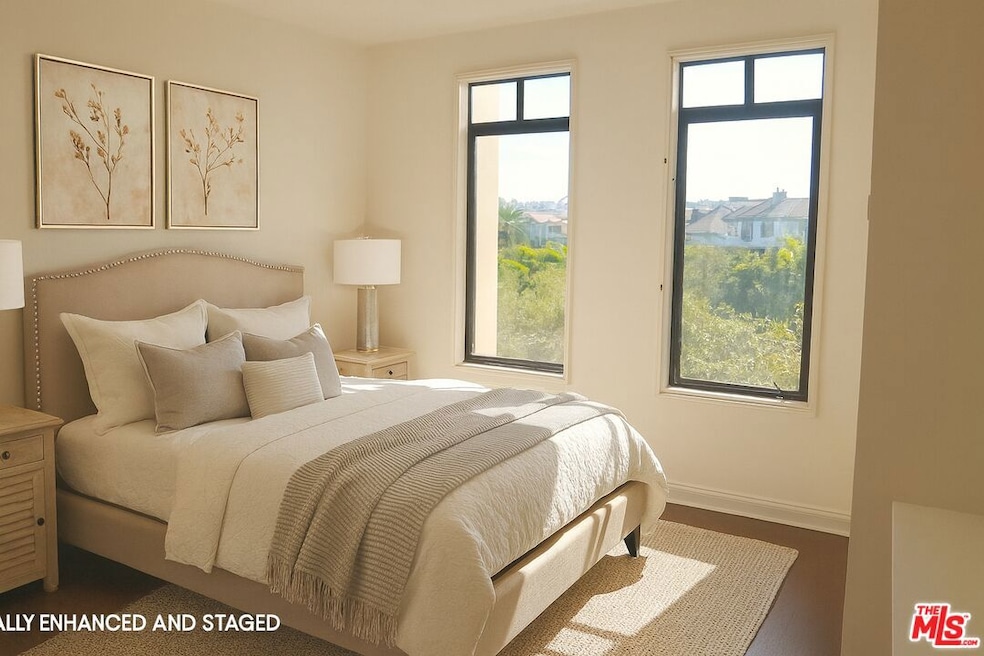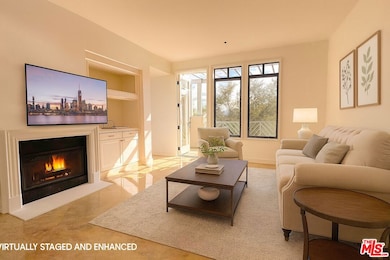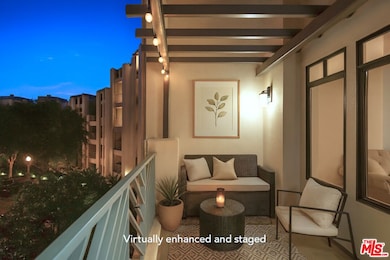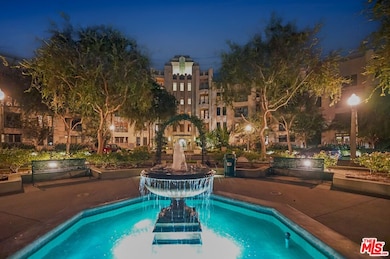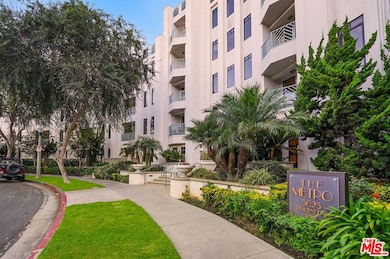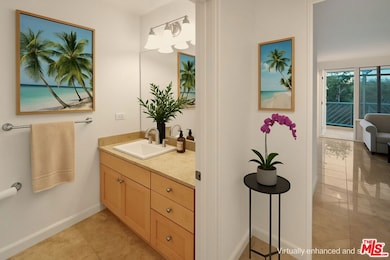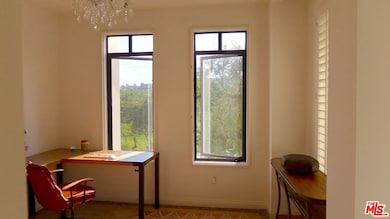The Metro 5625 Crescent Park W Unit 335 Floor 3 Playa Vista, CA 90094
Estimated payment $9,612/month
Highlights
- Fitness Center
- In Ground Pool
- Art Deco Architecture
- Playa Vista Elementary Rated A-
- 0.57 Acre Lot
- 4-minute walk to Fountain Park
About This Home
South-Facing Water Fountain Views + Serene Sounds at this naturally bright and airy 2-Story Metro Condo! Sophisticated charm and tons of natural light exude in this spacious and beautifully maintained 2-bedroom, plus flex space den/home office, 2.5-bath residence located in the heart of Silicon Beach within Playa Vista's highly sought-after Metro Building. This front-facing unit features two side-by-side parking spaces and offers a versatile floor plan. The first level includes a flexible space ideal for a guest bedroom or home office. Upstairs, the primary suite provides a peaceful retreat with a spa-inspired bathroom featuring a soaking tub, separate walk-in shower, dual vanities, and two closets. The second en-suite bedroom enjoys tranquil tree-top views and the soothing sounds of the nearby water fountain. Additional highlights include secure mail and package delivery in a locked mailroom. HOA dues include trash, and access to Playa Vista's premier amenities The Resort and CenterPointe Club fitness centers, pools, and spas.Experience the best of urban living in Playa Vista with unmatched access to Silicon Beach's vibrant energy, shops, dining, and entertainment. Photos are virtually staged and enhanced. Buyer to verify all information to their satisfaction.
Open House Schedule
-
Sunday, December 21, 20252:00 to 4:30 pm12/21/2025 2:00:00 PM +00:0012/21/2025 4:30:00 PM +00:00Add to Calendar
Property Details
Home Type
- Condominium
Est. Annual Taxes
- $15,992
Year Built
- Built in 2003
Lot Details
- South Facing Home
HOA Fees
Parking
- 2 Car Garage
- Guest Parking
Home Design
- Art Deco Architecture
- Entry on the 3rd floor
Interior Spaces
- 1,675 Sq Ft Home
- 4-Story Property
- Furnished
- Living Room with Fireplace
- Dining Room
- Den
- Bonus Room
- Courtyard Views
- Alarm System
Kitchen
- Breakfast Bar
- Oven or Range
- Microwave
- Freezer
- Dishwasher
Flooring
- Stone
- Vinyl Plank
Bedrooms and Bathrooms
- 2 Bedrooms
- Walk-In Closet
Laundry
- Laundry on upper level
- Dryer
- Washer
Outdoor Features
- In Ground Pool
- Covered Patio or Porch
Utilities
- Air Conditioning
- Central Heating
Listing and Financial Details
- Assessor Parcel Number 4211-028-125
Community Details
Overview
- 121 Units
- Maintained Community
Recreation
- Fitness Center
- Community Pool
Pet Policy
- Call for details about the types of pets allowed
Additional Features
- Elevator
- Card or Code Access
Map
About The Metro
Home Values in the Area
Average Home Value in this Area
Tax History
| Year | Tax Paid | Tax Assessment Tax Assessment Total Assessment is a certain percentage of the fair market value that is determined by local assessors to be the total taxable value of land and additions on the property. | Land | Improvement |
|---|---|---|---|---|
| 2025 | $15,992 | $1,086,299 | $742,422 | $343,877 |
| 2024 | $15,992 | $1,065,000 | $727,865 | $337,135 |
| 2023 | $15,742 | $1,044,119 | $713,594 | $330,525 |
| 2022 | $15,272 | $1,023,647 | $699,602 | $324,045 |
| 2021 | $15,131 | $1,003,577 | $685,885 | $317,692 |
| 2019 | $14,665 | $973,813 | $665,543 | $308,270 |
| 2018 | $14,718 | $954,720 | $652,494 | $302,226 |
| 2016 | $12,560 | $788,000 | $502,000 | $286,000 |
| 2015 | $11,922 | $738,000 | $470,000 | $268,000 |
| 2014 | $10,974 | $645,000 | $411,000 | $234,000 |
Property History
| Date | Event | Price | List to Sale | Price per Sq Ft | Prior Sale |
|---|---|---|---|---|---|
| 10/17/2025 10/17/25 | For Sale | $1,335,000 | +42.6% | $797 / Sq Ft | |
| 08/08/2016 08/08/16 | Sold | $936,000 | 0.0% | $559 / Sq Ft | View Prior Sale |
| 07/15/2016 07/15/16 | For Sale | $936,000 | -- | $559 / Sq Ft |
Purchase History
| Date | Type | Sale Price | Title Company |
|---|---|---|---|
| Grant Deed | $936,000 | Fidelity National Title Co | |
| Grant Deed | $700,000 | United Title Company |
Mortgage History
| Date | Status | Loan Amount | Loan Type |
|---|---|---|---|
| Previous Owner | $490,000 | Purchase Money Mortgage |
Source: The MLS
MLS Number: 25603251
APN: 4211-028-125
- 5625 Crescent Park W Unit 208
- 5625 Crescent Park W Unit 340
- 5625 Crescent Park W Unit 404
- 5625 Crescent Park W Unit 125
- 5625 Crescent Park W Unit 126
- 5935 Playa Vista Dr Unit 113
- 13200 Pacific Promenade Prome Unit 409
- 5831 Seawalk Dr Unit 117
- 5700 Seawalk Dr Unit 8
- 13075 Pacific Promenade Unit 318
- 7100 Playa Vista Dr Unit 120
- 7100 Playa Vista Dr Unit 406
- 13045 Pacific Promenade Unit 330
- 13045 Pacific Promenade Unit 120
- 13044 Pacific Promenade Unit 308
- 5350 Playa Vista Dr Unit 14
- 13031 Villosa Place Unit 437
- 13031 Villosa Place Unit 102
- 13020 Pacific Promenade Unit 303
- 6099 S Seabluff Dr
- 5625 Crescent Park W Unit 105
- 5710 E Crescent Park E
- 5710 E Crescent Park E Unit FL1-ID1056
- 5710 E Crescent Park E Unit FL1-ID988
- 5710 E Crescent Park E Unit FL2-ID1090
- 13200 Pacific Promenade Unit 219
- 13200 Pacific Promenade Unit 422
- 13200 Pacific Promenade Unit 340
- 6565-7225 Crescent Park W
- 5800 Seawalk Dr Unit 6
- 13075 Pacific Promenade Unit 301
- 7225 Crescent Park W Unit FL2-ID1053
- 7225 Crescent Park W Unit FL4-ID1052
- 7225 Crescent Park W Unit FL3-ID1077
- 7101 Playa Vista Dr Unit 205
- 13141 Fountain Park Dr
- 5350 Playa Vista Dr Unit 23
- 7100 Playa Vista Dr Unit 120
- 7100 Playa Vista Dr Unit FL2-ID1353
- 13045 Pacific Promenade Unit 330
