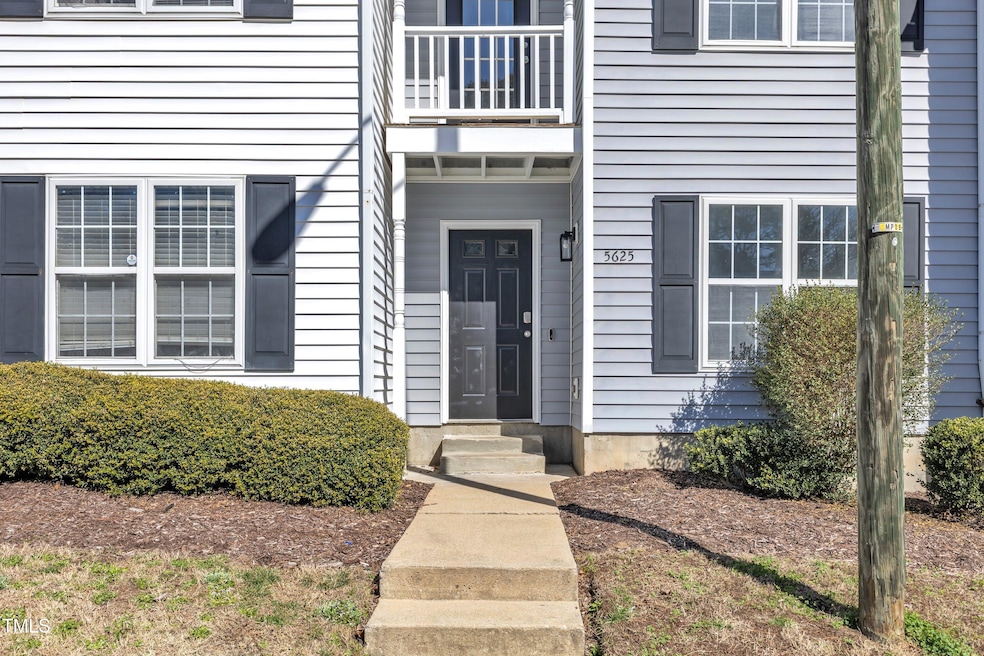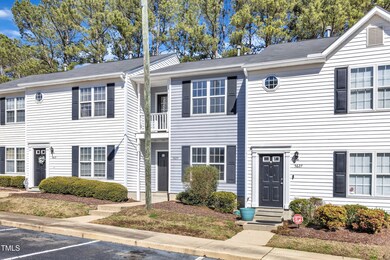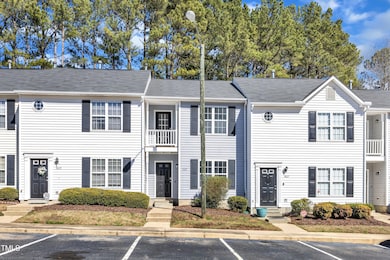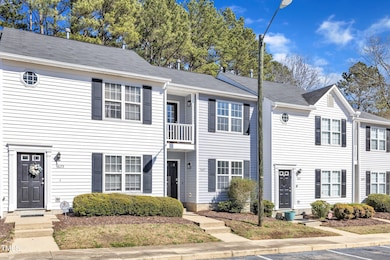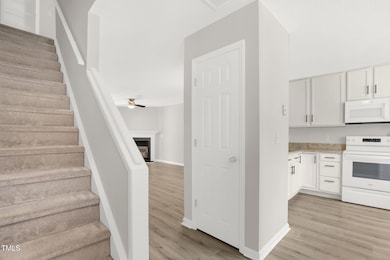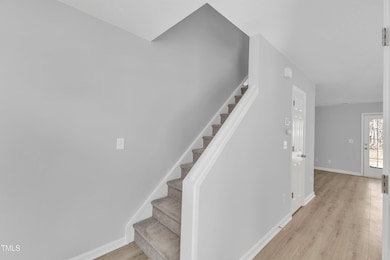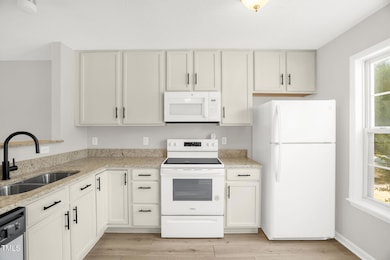5625 Fieldcross Ct Raleigh, NC 27610
Southeast Raleigh NeighborhoodEstimated payment $1,532/month
Highlights
- Transitional Architecture
- Balcony
- Living Room
- Carnage Magnet Middle School Rated A
- Patio
- Entrance Foyer
About This Home
Don't miss this charming 2-Bed, 2-Bath Home with a Private Balcony & Brand-New Upgrades in Raleigh! Townhome is freshly painted and move in ready! A brand-new HVAC system with warranty was just installed & the modern kitchen is equipped with new appliances including stove & microwave. Granite countertops were added in July 2025. Washer & Dryer & refrigerator convey. This home truly is MOVE-IN READY. One of the standout features of this home is its private walk-out balcony, a rare find in the community, perfect for relaxing or entertaining.Whether you're looking for a primary residence, or potential investment opportunity, this home offers fantastic potential. Don't miss out—schedule your showing today!
Townhouse Details
Home Type
- Townhome
Est. Annual Taxes
- $2,149
Year Built
- Built in 1997
Lot Details
- 871 Sq Ft Lot
HOA Fees
- $88 Monthly HOA Fees
Home Design
- Transitional Architecture
- Slab Foundation
- Shingle Roof
- Vinyl Siding
Interior Spaces
- 1,211 Sq Ft Home
- 2-Story Property
- Gas Fireplace
- Sliding Doors
- Entrance Foyer
- Living Room
- Dining Room
- Storage
- Washer and Dryer
Kitchen
- Microwave
- Dishwasher
Flooring
- Carpet
- Vinyl
Bedrooms and Bathrooms
- 2 Bedrooms
- Primary bedroom located on second floor
Parking
- 2 Parking Spaces
- 2 Open Parking Spaces
- Parking Lot
Outdoor Features
- Balcony
- Patio
Schools
- Barwell Elementary School
- Carnage Middle School
- South Garner High School
Utilities
- Central Air
- Heating Available
Community Details
- Association fees include ground maintenance
- Pindell Wilson Walnut Ridge Th HOA, Phone Number (919) 676-4008
- Walnut Ridge Townhomes Subdivision
Listing and Financial Details
- Assessor Parcel Number 1732284943
Map
Home Values in the Area
Average Home Value in this Area
Tax History
| Year | Tax Paid | Tax Assessment Tax Assessment Total Assessment is a certain percentage of the fair market value that is determined by local assessors to be the total taxable value of land and additions on the property. | Land | Improvement |
|---|---|---|---|---|
| 2025 | $2,158 | $245,172 | $60,000 | $185,172 |
| 2024 | $2,149 | $245,172 | $60,000 | $185,172 |
| 2023 | $1,527 | $138,243 | $33,000 | $105,243 |
| 2022 | $1,420 | $138,243 | $33,000 | $105,243 |
| 2021 | $1,365 | $138,243 | $33,000 | $105,243 |
| 2020 | $1,341 | $138,243 | $33,000 | $105,243 |
| 2019 | $869 | $73,216 | $17,000 | $56,216 |
| 2018 | $820 | $73,216 | $17,000 | $56,216 |
| 2017 | $782 | $73,216 | $17,000 | $56,216 |
| 2016 | $766 | $73,216 | $17,000 | $56,216 |
| 2015 | $1,037 | $98,187 | $17,000 | $81,187 |
| 2014 | -- | $98,187 | $17,000 | $81,187 |
Property History
| Date | Event | Price | List to Sale | Price per Sq Ft |
|---|---|---|---|---|
| 09/29/2025 09/29/25 | Pending | -- | -- | -- |
| 06/27/2025 06/27/25 | Price Changed | $240,000 | -2.0% | $198 / Sq Ft |
| 03/13/2025 03/13/25 | Price Changed | $244,900 | -2.0% | $202 / Sq Ft |
| 02/21/2025 02/21/25 | For Sale | $250,000 | -- | $206 / Sq Ft |
Purchase History
| Date | Type | Sale Price | Title Company |
|---|---|---|---|
| Interfamily Deed Transfer | -- | Churchill Title Solutions | |
| Quit Claim Deed | -- | None Listed On Document | |
| Warranty Deed | $155,000 | None Available | |
| Warranty Deed | $93,000 | None Available | |
| Warranty Deed | $97,000 | None Available | |
| Interfamily Deed Transfer | -- | -- |
Mortgage History
| Date | Status | Loan Amount | Loan Type |
|---|---|---|---|
| Open | $152,950 | New Conventional | |
| Closed | $152,950 | New Conventional | |
| Previous Owner | $152,000 | New Conventional | |
| Previous Owner | $83,700 | Commercial | |
| Previous Owner | $95,243 | FHA |
Source: Doorify MLS
MLS Number: 10077906
APN: 1732.05-28-4943-000
- 5503 Fieldcross Ct
- 2225 Walnut Ridge Ct
- 1810 Eagle Beach Ct
- 5520 Oregon Landing Place
- 5602 Bringle Ct
- 2012 Ranch Mill Cir
- 2028 Ranch Mill Cir
- 2241 Violet Bluff Ct
- 1916 Riverknoll Dr
- 4910 Blue Rock Ct
- 5708 Creel Ct
- 2228 Abbeyhill Dr
- 1409 Oxleymare Dr
- 2053 Abbeyhill Dr Unit 74
- 2400 Fleming Stone Ln
- 2032 Abbeyhill Dr Unit 100
- 1311 Canyon Rock Ct Unit 105
- 2232 Abbeyhill Dr Unit 107
- 2232 Abbeyhill Dr
- 2049 Abbeyhill Dr
