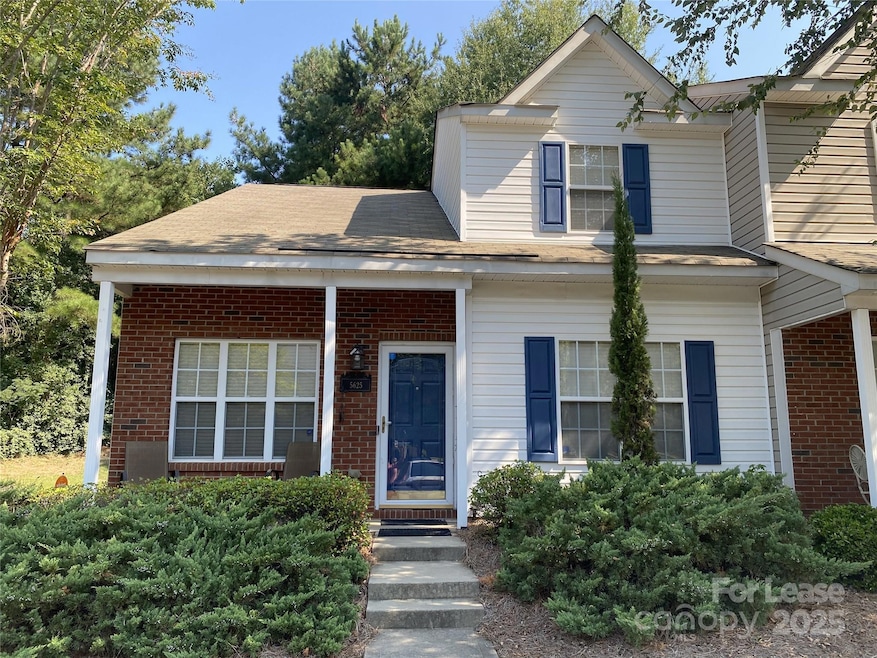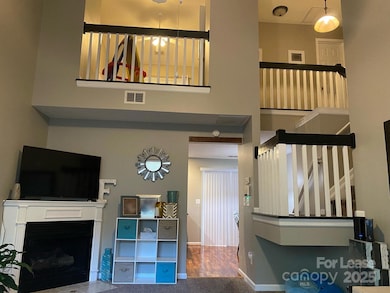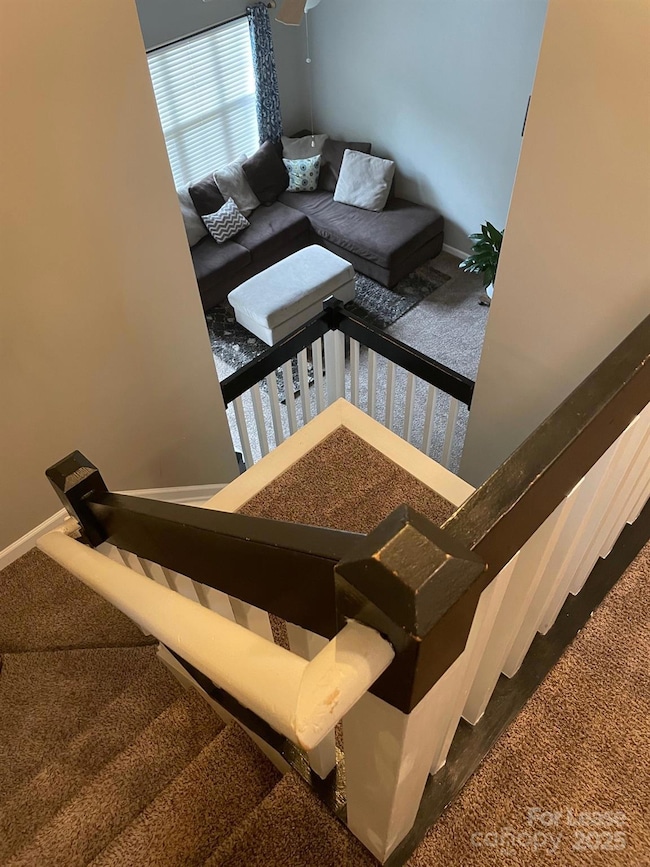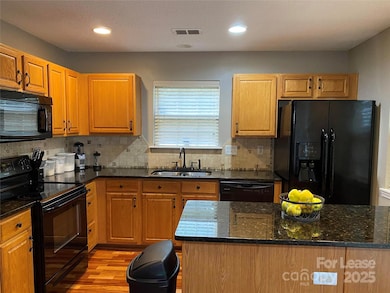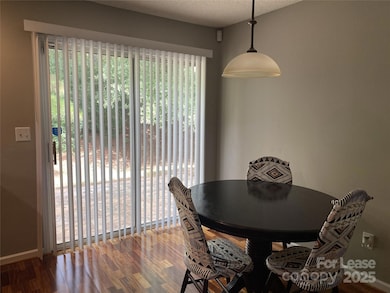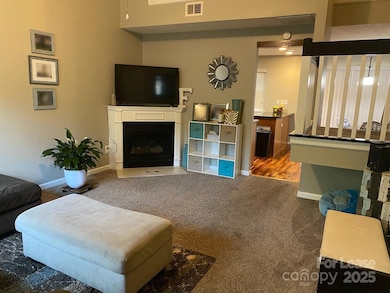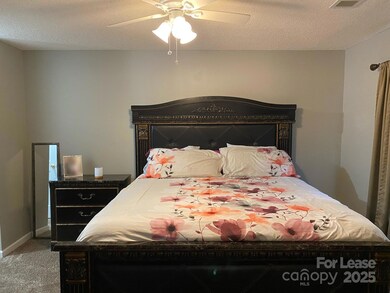5625 Kimmerly Woods Dr Charlotte, NC 28215
Farm Pond NeighborhoodHighlights
- Private Lot
- Transitional Architecture
- End Unit
- Wooded Lot
- Wood Flooring
- Lawn
About This Home
BEST LOCATION IN THE COMMUNITY!!! LOCATED AT THE END OF THE BUILDING WITH AN OVER SIZED PATIO PRIVATELY SURROUNDED WITH PLUSH LANDSCAPING YEAR-ROUND AND GREEN SPACE ON THE SIDE!!! NEW LUXURY VINYL PLANK FLOORING ON MAIN LEVEL!!! STUNNING VAULTED 2 STORY CEILING GREAT ROOM WITH CORNER FIREPLACE WITH GAS LOGS! FRESHLY PAINTED, REFINISHED HARDWOOD FLOORS LOOK STUNNING IN KITCHEN! MASTER BEDROOM SUITE ON MAIN LEVEL. 3RD LOFT BEDROOM OVERLOOKS THE 2 STORY GREAT ROOM WITH FIREPLACE. FRONT PORCH LIVING COMMUNITY. 2 RESERVED PARKING SPACES + OPEN GUEST. PLEASE NOTE THE PHOTOS TODAY WILL BE UPDATED WITH THE NEW LUXURY VINYL PLANK FLOORING SOON!
Listing Agent
NuVue Properties LLC Brokerage Email: janie.scanlon@gmail.com License #169311 Listed on: 07/19/2025
Condo Details
Home Type
- Condominium
Est. Annual Taxes
- $1,152
Year Built
- Built in 2003
Lot Details
- Front Green Space
- End Unit
- Cul-De-Sac
- Level Lot
- Wooded Lot
- Lawn
Home Design
- Loft
- Transitional Architecture
- Slab Foundation
Interior Spaces
- 1.5-Story Property
- Ceiling Fan
- Fireplace
- Wood Flooring
Kitchen
- Electric Oven
- Electric Cooktop
- Microwave
- Plumbed For Ice Maker
- Dishwasher
- Disposal
Bedrooms and Bathrooms
Laundry
- Laundry Room
- Washer and Electric Dryer Hookup
Parking
- 2 Open Parking Spaces
- 2 Assigned Parking Spaces
Outdoor Features
- Patio
- Front Porch
Utilities
- Forced Air Heating and Cooling System
- Heating System Uses Natural Gas
- Electric Water Heater
- Cable TV Available
Listing and Financial Details
- Security Deposit $1,850
- Property Available on 10/13/21
- Tenant pays for all except water, cable TV, electricity, gas
- Assessor Parcel Number 099-283-22
Community Details
Overview
- Kimmerly Woods Condos
- Kimmerly Woods Subdivision
Pet Policy
- Pet Deposit $350
Map
Source: Canopy MLS (Canopy Realtor® Association)
MLS Number: 4283321
APN: 099-283-22
- 6720 Cypress Tree Ln
- 6113 Windsor Gate Ln
- 6309 Windsor Gate Ln Unit 6309
- 6411 Windsor Gate Ln Unit 6411
- 5237 Ficus Tree Ln
- 5163 Ficus Tree Ln
- 4638 Dogwood Place
- 6037 Guildford Hill Ln
- 4312 Tantilla Cir
- 6121 Grove Park Blvd
- 6117 Grove Park Blvd
- 6839 Wagon Oak Rd
- 6234 Rosecroft Dr Unit 8F
- 7546 Petrea Ln
- 6718 Pueblo Ln
- 2303 Valleyview Dr
- 7562 Petrea Ln
- 6224 Rosecroft Dr Unit 8A
- 6709 Accrington Ct
- 6148 Meadow Rose Ln
- 9030 Evans Woods Dr
- 6325 Windsor Gate Ln Unit 6325
- 4540 Tantilla Cir Unit 2
- 4540 Tantilla Cir Unit 1
- 5234 Newton Creek Dr
- 6618 Lakeside Dr
- 4630 Lawrence Orr Rd
- 6615 Wickville Dr
- 4634 Lawrence Orr Rd
- 6506 Doubletree Dr
- 6502 Touchwood Dr
- 6017 Williams Rd
- 6806 van de Rohe Dr
- 6271 Rosecroft Dr
- 7234 Rose Terrace Ct Unit 7242
- 6831 van de Rohe Dr
- 6805 Bodgit Ln
- 7360 Rose Terrace Ct Unit 7
- 6246 Rosecroft Dr Unit 8L
- 6224 Rosecroft Dr Unit 8A
