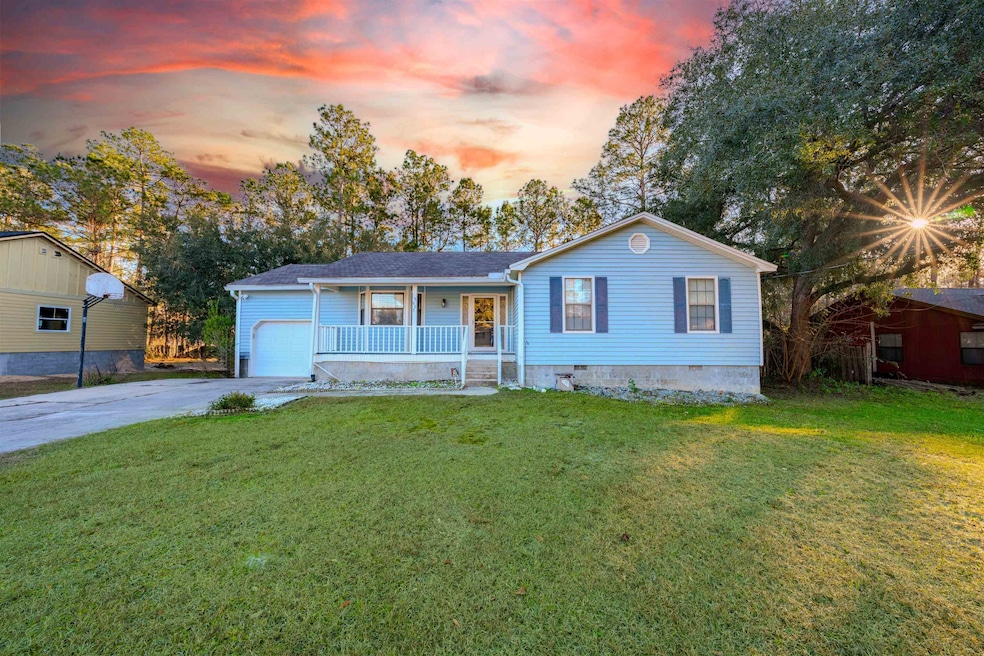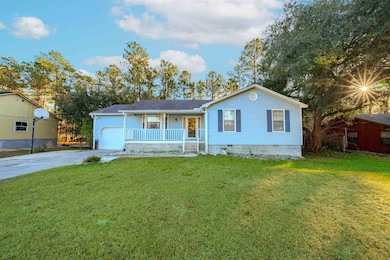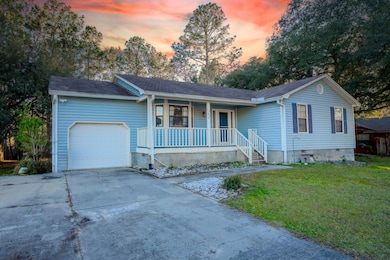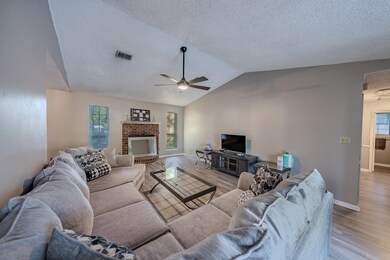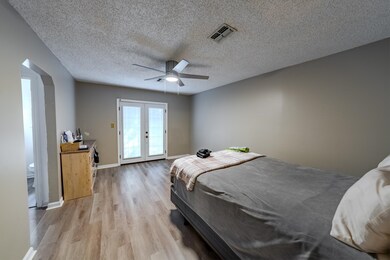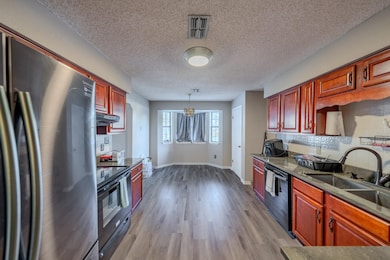
5625 Mossy Top Way Tallahassee, FL 32303
Northwest Tallahassee NeighborhoodHighlights
- 0.35 Acre Lot
- Traditional Architecture
- Fireplace
- Deck
- Sun or Florida Room
- Walk-In Closet
About This Home
As of May 2025Welcome to this beautifully updated 3-bedroom, 2-bath home featuring a bonus sunroom and a host of desirable upgrades! Step inside to discover brand-new luxury vinyl plank flooring and a bright, inviting interior with no carpet throughout. The renovated kitchen boasts modern finishes, ample cabinet space, and a cozy breakfast nook perfect for morning coffee. A spacious eat-in kitchen and a separate dining area provide plenty of room for entertaining. The primary bedroom offers a retreat with a walk-in closet and generous space to unwind. Step outside to enjoy the expansive deck, perfect for gatherings or relaxing while overlooking the backyard. Don’t miss the opportunity to own this move-in-ready gem. Schedule your showing today—homes like this don’t last long!
Last Agent to Sell the Property
Realty One Group Next Gen License #3367252 Listed on: 01/19/2025

Home Details
Home Type
- Single Family
Est. Annual Taxes
- $3,590
Year Built
- Built in 1990
Parking
- 1 Car Garage
Home Design
- Traditional Architecture
- Vinyl Siding
Interior Spaces
- 1,474 Sq Ft Home
- 1-Story Property
- Fireplace
- Sun or Florida Room
- Utility Room
- Vinyl Flooring
Kitchen
- Oven
- Range
- Ice Maker
- Dishwasher
- Disposal
Bedrooms and Bathrooms
- 3 Bedrooms
- Walk-In Closet
- 2 Full Bathrooms
Schools
- Springwood Elementary School
- Griffin Middle School
- Godby High School
Additional Features
- Deck
- 0.35 Acre Lot
- Central Heating and Cooling System
Community Details
- Lakewood Village Subdivision
Listing and Financial Details
- Legal Lot and Block 6 / F
- Assessor Parcel Number 12073-21-06-50- F-006-0
Ownership History
Purchase Details
Home Financials for this Owner
Home Financials are based on the most recent Mortgage that was taken out on this home.Purchase Details
Home Financials for this Owner
Home Financials are based on the most recent Mortgage that was taken out on this home.Similar Homes in Tallahassee, FL
Home Values in the Area
Average Home Value in this Area
Purchase History
| Date | Type | Sale Price | Title Company |
|---|---|---|---|
| Warranty Deed | $246,200 | North Florida Title | |
| Warranty Deed | $246,200 | North Florida Title | |
| Warranty Deed | $210,000 | None Listed On Document |
Mortgage History
| Date | Status | Loan Amount | Loan Type |
|---|---|---|---|
| Open | $246,142 | VA | |
| Closed | $246,142 | VA | |
| Previous Owner | $10,170 | No Value Available | |
| Previous Owner | $203,400 | New Conventional | |
| Previous Owner | $76,000 | Unknown | |
| Previous Owner | $70,000 | Unknown | |
| Previous Owner | $54,300 | New Conventional | |
| Previous Owner | $46,000 | New Conventional |
Property History
| Date | Event | Price | Change | Sq Ft Price |
|---|---|---|---|---|
| 05/01/2025 05/01/25 | Sold | $246,142 | +2.6% | $167 / Sq Ft |
| 02/26/2025 02/26/25 | Price Changed | $240,000 | -4.0% | $163 / Sq Ft |
| 01/19/2025 01/19/25 | For Sale | $250,000 | +19.0% | $170 / Sq Ft |
| 02/16/2024 02/16/24 | Sold | $210,000 | +5.0% | $132 / Sq Ft |
| 01/11/2024 01/11/24 | For Sale | $200,000 | -- | $126 / Sq Ft |
Tax History Compared to Growth
Tax History
| Year | Tax Paid | Tax Assessment Tax Assessment Total Assessment is a certain percentage of the fair market value that is determined by local assessors to be the total taxable value of land and additions on the property. | Land | Improvement |
|---|---|---|---|---|
| 2024 | $3,590 | $200,594 | $35,000 | $165,594 |
| 2023 | $1,064 | $116,700 | $0 | $0 |
| 2022 | $1,068 | $113,301 | $0 | $0 |
| 2021 | $1,052 | $110,001 | $0 | $0 |
| 2020 | $1,016 | $108,482 | $0 | $0 |
| 2019 | $996 | $106,043 | $0 | $0 |
| 2018 | $979 | $104,066 | $0 | $0 |
| 2017 | $963 | $101,926 | $0 | $0 |
| 2016 | $950 | $99,830 | $0 | $0 |
| 2015 | $981 | $99,136 | $0 | $0 |
| 2014 | $981 | $99,492 | $0 | $0 |
Agents Affiliated with this Home
-
D
Seller's Agent in 2025
Danielle Andrews
Realty One Group Next Gen
-
B
Buyer's Agent in 2025
Brian Gilbert
Keller Williams Town & Country
-
R
Seller's Agent in 2024
Robert Nahoom
Amac Real Estate Co.
Map
Source: Capital Area Technology & REALTOR® Services (Tallahassee Board of REALTORS®)
MLS Number: 380964
APN: 21-06-50-00F-006.0
- 5609 Mossy Top Way
- 4241 Mainsail St
- 5680 Doonesbury Way
- 4514 Hickory Forest Cir
- 4456 Widgeon Way
- 5656 Rustic Dr
- 5556 Lumberjack Ln
- 5491 Denargo Dr
- 5515 Split Oak Ct
- 0 Easy Ct
- 5405 River Reserve Ln
- 4641 Rivers Landing Way
- 5400 Pinebarren Rd
- 4468 River Breeze Ln
- 5698 Pinebarren Rd
- 6508 Rivers Bank Way
- 5699 Pinebarren Rd
- 5146 Grandview Ct
- 5798 Japonica Ct
- 5706 Pinebarren Rd
