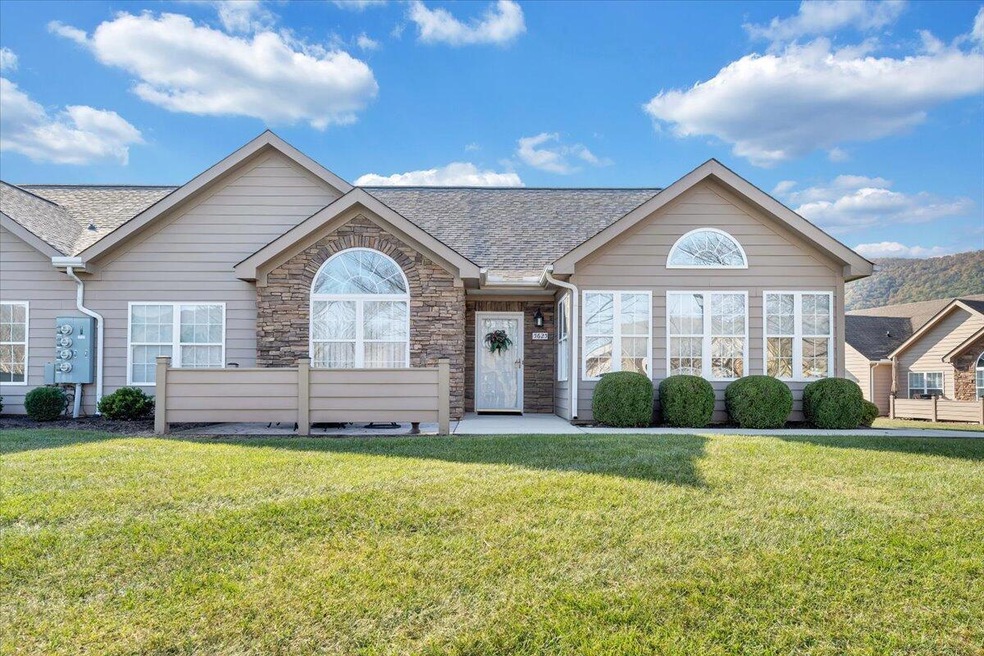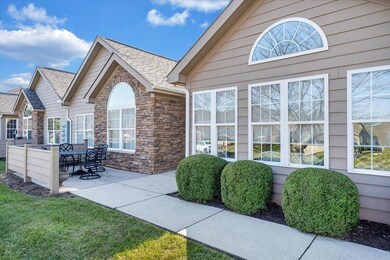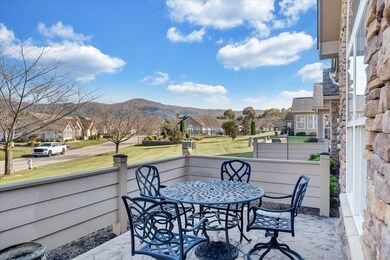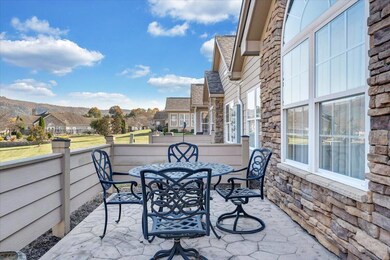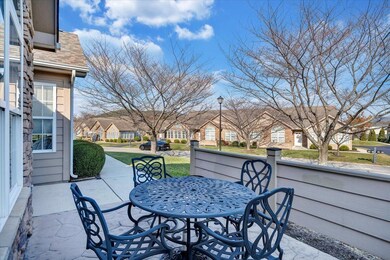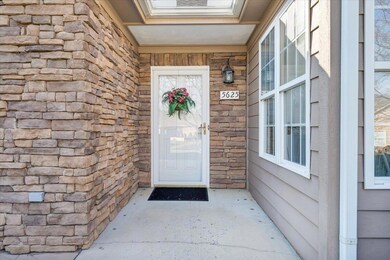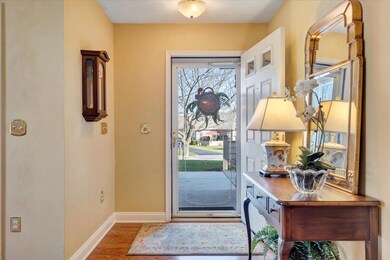
5625 Orchard Villas Cir Roanoke, VA 24019
Highlights
- Mountain View
- Cathedral Ceiling
- Walk-In Closet
- Bonsack Elementary School Rated A-
- 2 Car Attached Garage
- Patio
About This Home
As of December 2024Beautiful one level living in highly desired Orchard Villas community. 2 BR, office, Large updated kitchen with granite counters, Vaulted ceilings, Spacious Sunroom with views, Gas logs, 2-car garage, Decorative Patio with mountain views. HOA Dues include water, sewer, heated pool, clubhouse gym and activities, outside maintenance and much more
Last Agent to Sell the Property
RE/MAX ALL STARS License #0225177344 Listed on: 10/28/2024

Property Details
Home Type
- Multi-Family
Est. Annual Taxes
- $3,552
Year Built
- Built in 2007
Lot Details
- 2,178 Sq Ft Lot
- Level Lot
HOA Fees
- $320 Monthly HOA Fees
Home Design
- Property Attached
- Slab Foundation
- Stone Siding
Interior Spaces
- 1,851 Sq Ft Home
- Cathedral Ceiling
- Ceiling Fan
- Gas Log Fireplace
- Living Room with Fireplace
- Storage
- Laundry on main level
- Mountain Views
Kitchen
- Electric Range
- Built-In Microwave
- Dishwasher
- Disposal
Bedrooms and Bathrooms
- 2 Main Level Bedrooms
- Walk-In Closet
- 2 Full Bathrooms
Parking
- 2 Car Attached Garage
- Garage Door Opener
Outdoor Features
- Patio
Schools
- Bonsack Elementary School
- William Byrd Middle School
- William Byrd High School
Utilities
- Forced Air Heating and Cooling System
- Heat Pump System
- Underground Utilities
- Natural Gas Water Heater
- Cable TV Available
Community Details
- Heather Association
- Orchard Villas Subdivision
Listing and Financial Details
- Tax Block 26
Ownership History
Purchase Details
Home Financials for this Owner
Home Financials are based on the most recent Mortgage that was taken out on this home.Purchase Details
Home Financials for this Owner
Home Financials are based on the most recent Mortgage that was taken out on this home.Similar Homes in Roanoke, VA
Home Values in the Area
Average Home Value in this Area
Purchase History
| Date | Type | Sale Price | Title Company |
|---|---|---|---|
| Deed | $425,000 | First Choice Title | |
| Deed | $425,000 | First Choice Title | |
| Deed | $276,750 | None Available |
Mortgage History
| Date | Status | Loan Amount | Loan Type |
|---|---|---|---|
| Previous Owner | $40,000 | New Conventional |
Property History
| Date | Event | Price | Change | Sq Ft Price |
|---|---|---|---|---|
| 12/18/2024 12/18/24 | Sold | $425,000 | 0.0% | $230 / Sq Ft |
| 10/28/2024 10/28/24 | Pending | -- | -- | -- |
| 10/28/2024 10/28/24 | For Sale | $425,000 | -- | $230 / Sq Ft |
Tax History Compared to Growth
Tax History
| Year | Tax Paid | Tax Assessment Tax Assessment Total Assessment is a certain percentage of the fair market value that is determined by local assessors to be the total taxable value of land and additions on the property. | Land | Improvement |
|---|---|---|---|---|
| 2024 | $3,552 | $341,500 | $55,000 | $286,500 |
| 2023 | $3,456 | $326,000 | $55,000 | $271,000 |
| 2022 | $3,116 | $285,900 | $48,000 | $237,900 |
| 2021 | $2,996 | $274,900 | $45,000 | $229,900 |
| 2020 | $2,838 | $260,400 | $42,000 | $218,400 |
| 2019 | $2,663 | $244,300 | $40,000 | $204,300 |
| 2018 | $2,601 | $241,800 | $40,000 | $201,800 |
| 2017 | $2,601 | $238,600 | $40,000 | $198,600 |
| 2016 | $2,672 | $245,100 | $40,000 | $205,100 |
| 2015 | $2,650 | $243,100 | $40,000 | $203,100 |
| 2014 | $2,624 | $240,700 | $40,000 | $200,700 |
Agents Affiliated with this Home
-
Rick Stover

Seller's Agent in 2024
Rick Stover
RE/MAX
(540) 354-9628
452 Total Sales
-
Ryan Nicely

Seller Co-Listing Agent in 2024
Ryan Nicely
RE/MAX
(540) 769-9019
457 Total Sales
Map
Source: Roanoke Valley Association of REALTORS®
MLS Number: 912002
APN: 040-01-99-26-00-5625
- 5114 Harvest Ridge Rd
- 5508 Rome Dr
- 5004 Harvest Ridge Rd
- 5739 Huntridge Rd
- 5733 Huntridge Rd
- 5727 Huntridge Rd
- 5721 Huntridge Rd
- 5715 Huntridge Rd
- 5709 Huntridge Rd
- 5561 Cider Mill Ct
- 5703 Huntridge Rd
- 5695 Huntridge Rd
- 5687 Huntridge Rd
- 5679 Huntridge Rd
- 5706 Huntridge Rd
- 5567 Rome Dr
- 162 Laurel Ridge Dr
- 4909 Labradore Dr
- 5665 Sullivan Ln
- 5306 Huntridge Rd
