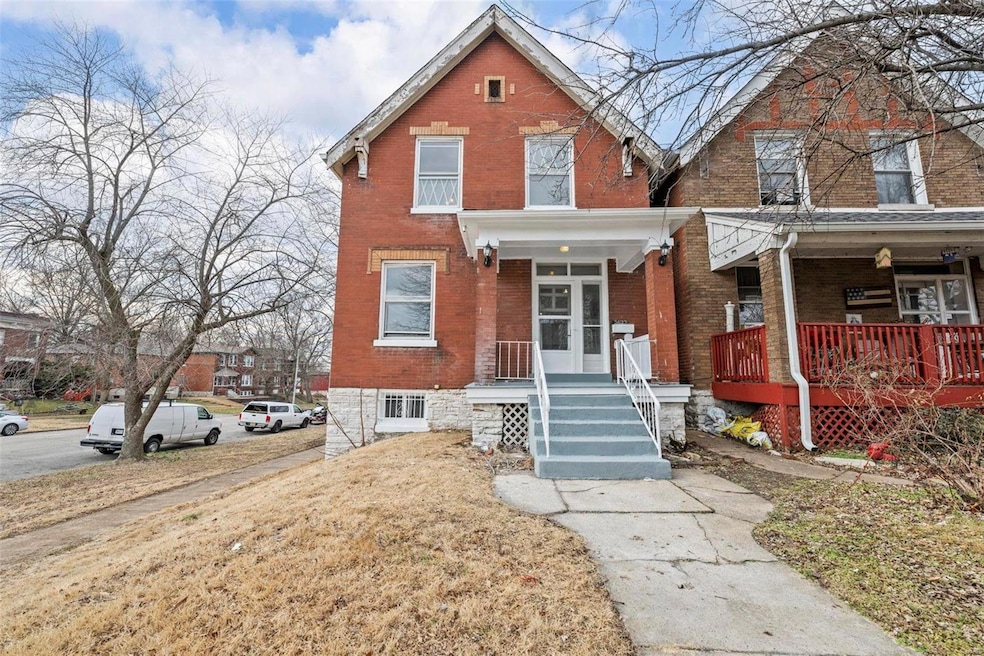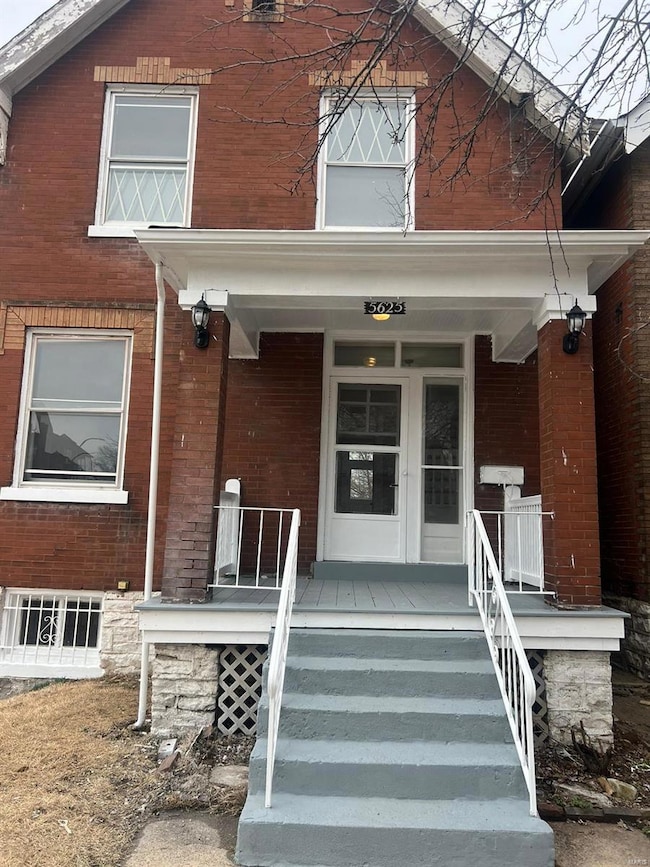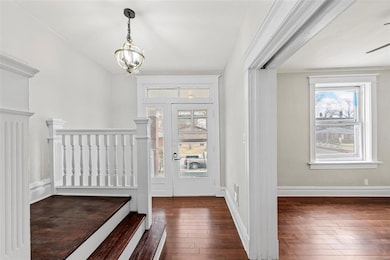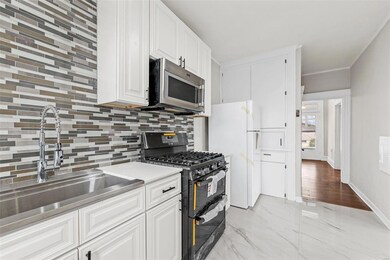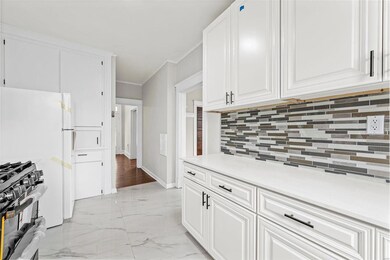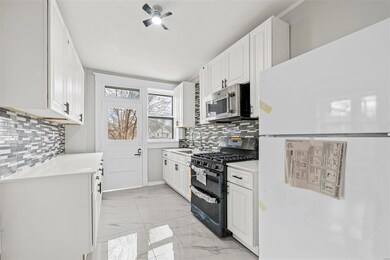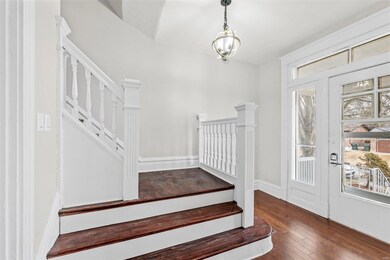
5625 Pennsylvania Ave Saint Louis, MO 63111
Carondelet NeighborhoodHighlights
- Traditional Architecture
- 1 Fireplace
- Brick Veneer
- Wood Flooring
- 1 Car Detached Garage
- 2-minute walk to Bellerive Park
About This Home
As of May 2025Gut Rehabbed 2-Story Gem in Historic Carondelet! This beautifully renovated home combines modern updates with classic charm, featuring vaulted ceilings in the bedrooms and an inviting fenced backyard, perfect for outdoor relaxation and entertaining family and friends. The upgraded kitchen is a highlight, with newer appliances, sleek quartz countertops, and a stylish backsplash. Located in the vibrant Carondelet neighborhood, this home offers the best of city living at an affordable price. Enjoy the spacious open-concept layout, enhanced by stunning wood floors throughout, adding warmth and elegance to every room. Newer appliances stay with the house, making this home truly move-in ready. Don’t miss your chance to own this gorgeous gem!
Last Agent to Sell the Property
EXP Realty, LLC License #2019020139 Listed on: 02/14/2025
Home Details
Home Type
- Single Family
Est. Annual Taxes
- $995
Year Built
- Built in 1911
Parking
- 1 Car Detached Garage
Home Design
- Traditional Architecture
- Brick Veneer
- Frame Construction
- Vinyl Siding
Interior Spaces
- 1,440 Sq Ft Home
- 2-Story Property
- 1 Fireplace
- Low Emissivity Windows
- Panel Doors
- Wood Flooring
- Unfinished Basement
- Basement Fills Entire Space Under The House
Kitchen
- Microwave
- Dishwasher
- Disposal
Bedrooms and Bathrooms
- 3 Bedrooms
- 1 Full Bathroom
Schools
- Woodward Elem. Elementary School
- Lyon-Blow Middle School
- Roosevelt High School
Utilities
- Forced Air Heating and Cooling System
Listing and Financial Details
- Assessor Parcel Number 2862-00-0100-0
Ownership History
Purchase Details
Home Financials for this Owner
Home Financials are based on the most recent Mortgage that was taken out on this home.Purchase Details
Home Financials for this Owner
Home Financials are based on the most recent Mortgage that was taken out on this home.Purchase Details
Similar Homes in Saint Louis, MO
Home Values in the Area
Average Home Value in this Area
Purchase History
| Date | Type | Sale Price | Title Company |
|---|---|---|---|
| Warranty Deed | -- | Investors Title Company | |
| Warranty Deed | -- | Investors Title Company | |
| Deed | -- | None Listed On Document |
Mortgage History
| Date | Status | Loan Amount | Loan Type |
|---|---|---|---|
| Open | $6,134 | No Value Available | |
| Open | $153,357 | FHA | |
| Previous Owner | $91,200 | New Conventional |
Property History
| Date | Event | Price | Change | Sq Ft Price |
|---|---|---|---|---|
| 05/28/2025 05/28/25 | Sold | -- | -- | -- |
| 03/26/2025 03/26/25 | Pending | -- | -- | -- |
| 03/23/2025 03/23/25 | Price Changed | $150,000 | -6.3% | $104 / Sq Ft |
| 03/13/2025 03/13/25 | Price Changed | $160,000 | -3.0% | $111 / Sq Ft |
| 02/24/2025 02/24/25 | Price Changed | $165,000 | -2.9% | $115 / Sq Ft |
| 02/14/2025 02/14/25 | For Sale | $170,000 | +142.9% | $118 / Sq Ft |
| 10/18/2024 10/18/24 | Sold | -- | -- | -- |
| 09/19/2024 09/19/24 | Pending | -- | -- | -- |
| 09/17/2024 09/17/24 | For Sale | $70,000 | 0.0% | $49 / Sq Ft |
| 09/11/2024 09/11/24 | Pending | -- | -- | -- |
| 09/08/2024 09/08/24 | For Sale | $70,000 | -- | $49 / Sq Ft |
| 09/08/2024 09/08/24 | Off Market | -- | -- | -- |
Tax History Compared to Growth
Tax History
| Year | Tax Paid | Tax Assessment Tax Assessment Total Assessment is a certain percentage of the fair market value that is determined by local assessors to be the total taxable value of land and additions on the property. | Land | Improvement |
|---|---|---|---|---|
| 2025 | $995 | $8,440 | $680 | $7,760 |
| 2024 | $947 | $11,550 | $680 | $10,870 |
| 2023 | $947 | $11,550 | $680 | $10,870 |
| 2022 | $894 | $10,480 | $680 | $9,800 |
| 2021 | $893 | $10,480 | $680 | $9,800 |
| 2020 | $848 | $10,010 | $680 | $9,330 |
| 2019 | $845 | $10,010 | $680 | $9,330 |
| 2018 | $652 | $7,410 | $680 | $6,730 |
| 2017 | $641 | $7,410 | $680 | $6,730 |
| 2016 | $859 | $9,920 | $680 | $9,230 |
| 2015 | $781 | $9,910 | $680 | $9,230 |
| 2014 | $787 | $9,910 | $680 | $9,230 |
| 2013 | -- | $10,010 | $680 | $9,330 |
Agents Affiliated with this Home
-
Veenu Sharma

Seller's Agent in 2025
Veenu Sharma
EXP Realty, LLC
(636) 328-1668
2 in this area
90 Total Sales
-
Monique Buchanan

Buyer's Agent in 2025
Monique Buchanan
Coldwell Banker Realty - Gundaker
(314) 226-4164
1 in this area
71 Total Sales
-
Gary Ludvik
G
Seller's Agent in 2024
Gary Ludvik
EXP Realty, LLC
(314) 481-0100
1 in this area
14 Total Sales
-
Scott Locker
S
Buyer's Agent in 2024
Scott Locker
Berkshire Hathway Home Services
(314) 838-8661
1 in this area
12 Total Sales
Map
Source: MARIS MLS
MLS Number: MIS25006313
APN: 2862-00-0100-0
- 204 Bellerive Blvd
- 220 Dover St
- 5417 Pennsylvania Ave
- 5409 S Broadway
- 313 Fillmore St
- 411 Fassen St
- 306 Fillmore St
- 5310 Chouteaus Bluff Dr Unit 5310
- 5418 Virginia Ave
- 6111 Minnesota Ave
- 5209 S Broadway
- 511-515 Fassen St
- 5216 S Compton Ave
- 507 Eiler St
- 6212 Michigan Ave
- 6222 Pennsylvania Ave
- 5123 Wicklow Place
- 5119 Wicklow Place
- 5027 S Broadway Unit 1-4
- 6212 Virginia Ave
