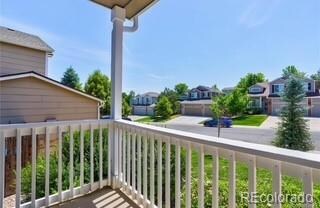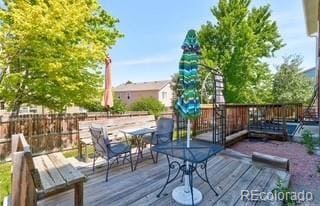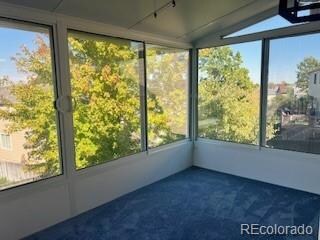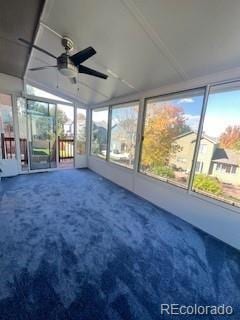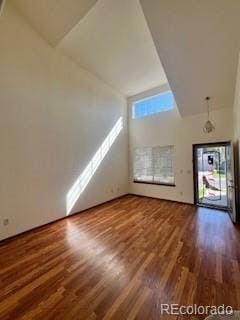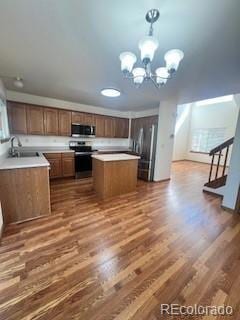5625 S Wenatchee St Aurora, CO 80015
Saddle Rock Ridge NeighborhoodHighlights
- 3 Car Attached Garage
- Forced Air Heating and Cooling System
- Dogs and Cats Allowed
- Thunder Ridge Middle School Rated A-
About This Home
This well-loved and spacious home with walk out basement is just waiting for you to make it your own! The home has 6 bedrooms, 3.5 bathrooms. 6th bedroom is on main level, with a closet but could be also used as an office or bonus room. A sunroom was added off the kitchen to provide additional living space and is able to be opened to enjoy the outdoors and views. The primary bedroom has a 5-piece bathroom and dual walk-in closets. The walkout basement contains a bedroom, bathroom, kitchenette, living/recreation room and additional washer and dryer.
Listing Agent
Brokers Guild Homes Brokerage Email: Lauryn.realestate@icloud.com,626-872-7258 License #100085274 Listed on: 10/09/2024

Home Details
Home Type
- Single Family
Est. Annual Taxes
- $3,441
Year Built
- Built in 2000
Parking
- 3 Car Attached Garage
Interior Spaces
- 2-Story Property
Bedrooms and Bathrooms
Laundry
- Laundry in unit
- Washer
Basement
- Walk-Out Basement
- 1 Bedroom in Basement
Schools
- Antelope Ridge Elementary School
- Thunder Ridge Middle School
- Cherokee Trail High School
Utilities
- Forced Air Heating and Cooling System
Listing and Financial Details
- Security Deposit $3,695
- Property Available on 12/1/25
- The owner pays for association fees, taxes, trash collection
- 12 Month Lease Term
Community Details
Overview
- Saddle Rock Ridge Subdivision
Pet Policy
- Pet Deposit $300
- Dogs and Cats Allowed
Map
Source: REcolorado®
MLS Number: 2541905
APN: 2073-13-4-10-021
- 5593 S Valdai Way
- 5491 S Versailles St
- 5755 S Zante Cir
- 22379 E Dorado Ave
- 5758 S Zante Way
- 23404 E Dorado Place
- 5555 S Rome St
- 23413 E Dorado Place Unit A
- 5904 S Ukraine St
- 23201 E Orchard Place
- 5973 S Wenatchee St
- 5315 S Valdai St
- 23500 E Alamo Place Unit B
- 5757 S Algonquian Way Unit E
- 5311 S Valdai St
- 5466 S Shawnee Way
- 5660 S Algonquian Way
- 5660 S Algonquian Way Unit C
- 23555 E Platte Dr Unit A
- 22192 E Alamo Ln
- 23206 E Dorado Ave
- 22684 E Ida Cir
- 5479 S Shawnee Way
- 6007 S Ukraine St Unit Lower Level
- 5305 S Valdai St
- 5755 S Buchanan Ct
- 5824 S Quemoy Cir
- 5815 S Southlands Pkwy
- 21898 E Alamo Ln
- 5893 S Quemoy Cir
- 22959 E Smoky Hill Rd
- 22262 E Bellewood Place
- 5815 S Elk Way
- 5941 S Perth St
- 21581 E Aberdeen Dr
- 21490 E Aberdeen Dr
- 24289 E Brandt Ave
- 21507 E Smoky Hill Rd
- 24400 E Patterson Place
- 24631 E Applewood Cir

