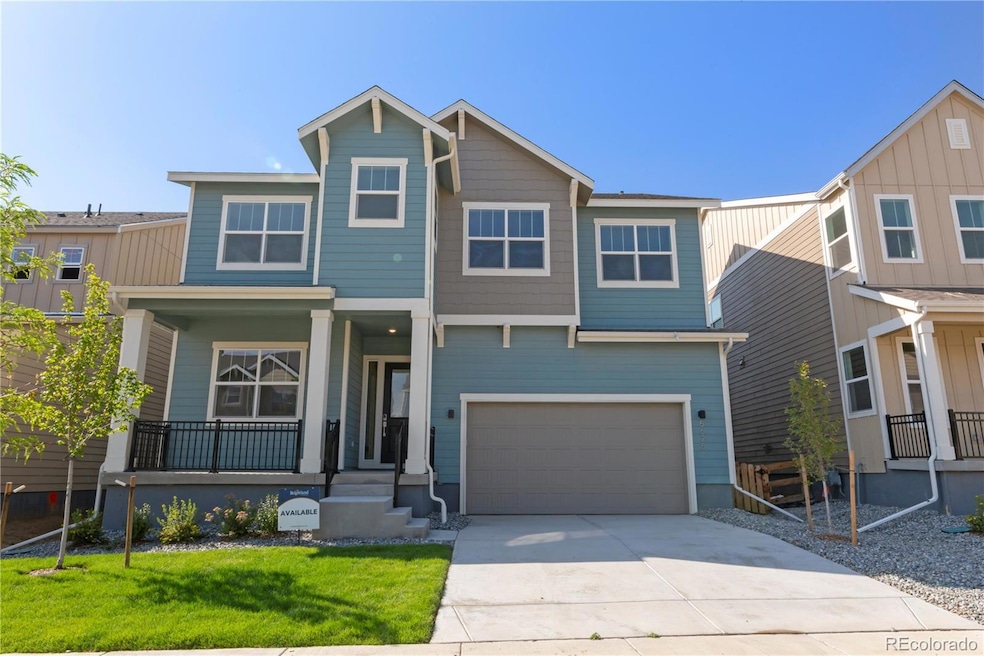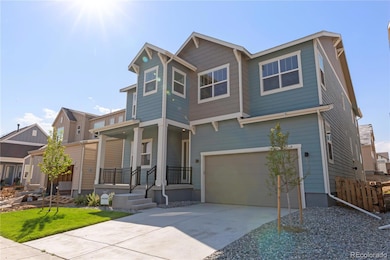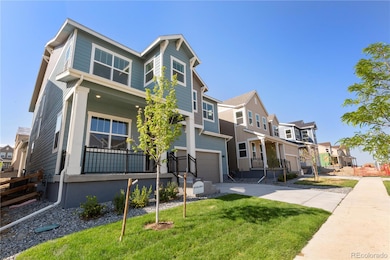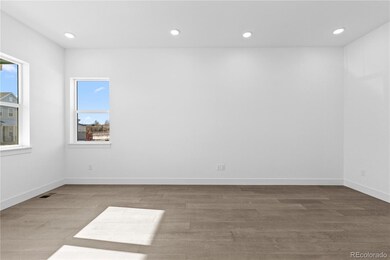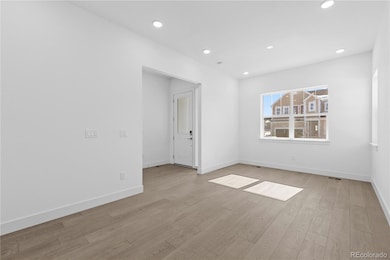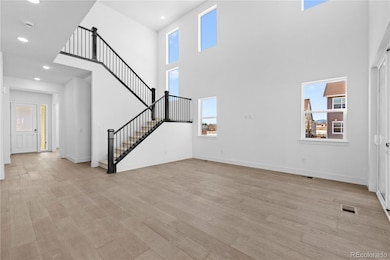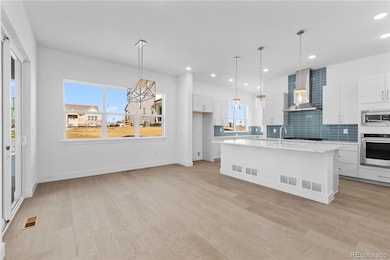5625 W 141st Ln Broomfield, CO 80020
North Broomfield NeighborhoodEstimated payment $6,311/month
Highlights
- Loft
- No HOA
- 3 Car Attached Garage
- Aspen Creek K-8 School Rated A
- Home Office
- Forced Air Heating and Cooling System
About This Home
MOST POPULAR FLOORPLAN WITH A FINISHED BASEMENT! Step inside this stunning two story home, giving you the rare opportunity to enjoy a move-in ready design while personalizing each space to fit your lifestyle! With energy efficient features, designer finishes, and flexible living spaces, this field model combines modern design with unbeatable value, ready for you to move in and make it your own! The main level features a bright, open concept living room with soaring two story ceilings and oversized windows that fill the space with natural light. The chef inspired kitchen boasts high end appliances, slab countertops, and a large center island, perfect for meal prep, entertaining, or casual dining. Upstairs, discover four spacious bedrooms and a versatile loft, while the luxurious primary suite includes a spa like five piece bath and an enormous closet. The finished basement adds a bedroom, full bathroom, and open recreation room for even more flexible living space. With move-in ready convenience, modern finishes, and endless personalization potential, this home is a true opportunity you won’t want to miss!
Listing Agent
Keller Williams DTC Brokerage Email: kristen-mw@hotmail.com,720-201-7630 Listed on: 05/12/2025

Home Details
Home Type
- Single Family
Est. Annual Taxes
- $13,494
Year Built
- Built in 2025
Parking
- 3 Car Attached Garage
Home Design
- Frame Construction
Interior Spaces
- 2-Story Property
- Family Room
- Dining Room
- Home Office
- Loft
- Game Room
- Finished Basement
- 1 Bedroom in Basement
Bedrooms and Bathrooms
- 5 Bedrooms
Schools
- Aspen Creek K-8 Elementary And Middle School
- Broomfield High School
Additional Features
- 5,375 Sq Ft Lot
- Forced Air Heating and Cooling System
Community Details
- No Home Owners Association
- Built by Brightland Homes
- Dillon Pointe Subdivision, Ruth Floorplan
Listing and Financial Details
- Exclusions: NA
- Assessor Parcel Number 1575-241-37-320
Map
Home Values in the Area
Average Home Value in this Area
Tax History
| Year | Tax Paid | Tax Assessment Tax Assessment Total Assessment is a certain percentage of the fair market value that is determined by local assessors to be the total taxable value of land and additions on the property. | Land | Improvement |
|---|---|---|---|---|
| 2025 | $956 | $66,440 | $10,720 | $55,720 |
| 2024 | $956 | $5,680 | $5,680 | -- |
| 2023 | $949 | $5,900 | $5,900 | -- |
| 2022 | $764 | $4,600 | $4,600 | $0 |
Property History
| Date | Event | Price | List to Sale | Price per Sq Ft | Prior Sale |
|---|---|---|---|---|---|
| 11/05/2025 11/05/25 | Sold | $984,000 | 0.0% | $243 / Sq Ft | View Prior Sale |
| 11/02/2025 11/02/25 | Off Market | $984,000 | -- | -- | |
| 11/01/2025 11/01/25 | Pending | -- | -- | -- | |
| 10/09/2025 10/09/25 | Price Changed | $984,000 | 0.0% | $243 / Sq Ft | |
| 10/08/2025 10/08/25 | Price Changed | $984,000 | -0.1% | $243 / Sq Ft | |
| 09/15/2025 09/15/25 | Price Changed | $985,000 | -0.5% | $243 / Sq Ft | |
| 08/28/2025 08/28/25 | Price Changed | $990,000 | -1.0% | $244 / Sq Ft | |
| 07/30/2025 07/30/25 | Price Changed | $1,000,000 | -1.5% | $247 / Sq Ft | |
| 07/15/2025 07/15/25 | Price Changed | $1,015,000 | -9.7% | $251 / Sq Ft | |
| 05/12/2025 05/12/25 | For Sale | $1,124,553 | +14.2% | $278 / Sq Ft | |
| 01/29/2025 01/29/25 | For Sale | $985,000 | -- | $243 / Sq Ft |
Source: REcolorado®
MLS Number: 5895626
APN: 1575-24-1-37-320
- 5605 W 141st Ln
- 5621 W 141st Ln
- 5630 W 142nd Ave
- 5632 W 142nd Ave
- Torrey Plan at Dillon Pointe
- Antero Plan at Dillon Pointe
- Evans Plan at Dillon Pointe
- Blanca Plan at Dillon Pointe - Dillon Pointe - Skyview
- Columbia Plan at Dillon Pointe - Dillon Pointe - Skyview
- Antora Plan at Dillon Pointe - Dillon Pointe - Skyview
- 14278 Currant St
- Quail Plan at Dillon Pointe - Dillon Pointe - Journey
- Ellie Plan at Dillon Pointe - Dillon Pointe - Journey
- Ruth Plan at Dillon Pointe - Dillon Pointe - Journey
- Carolyn Plan at Dillon Pointe - Dillon Pointe - Journey
- Mckay Plan at Dillon Pointe - Dillon Pointe - Journey
- Varra Plan at Dillon Pointe - Dillon Pointe - Journey
- 5704 W 141st Place
- 14223 Currant St
- 14283 Currant St
