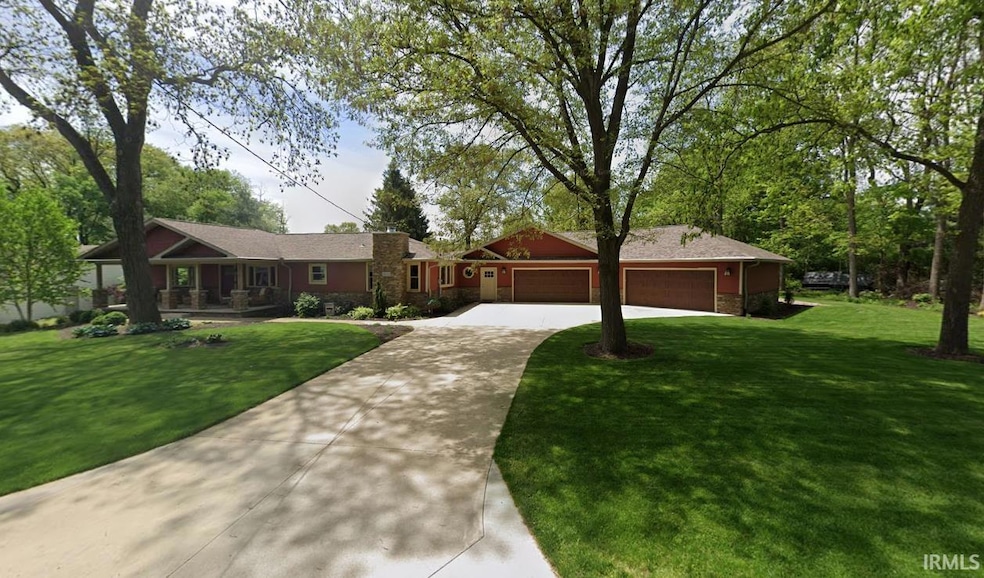56251 Arizona Ave Osceola, IN 46561
Estimated payment $1,957/month
Highlights
- Very Popular Property
- Primary Bedroom Suite
- Wood Flooring
- Moran Elementary School Rated A-
- Wooded Lot
- Mud Room
About This Home
Penn Township Ranch. The ranch with the 4 car garage you've been waiting for! Totally updated with large primary suite, primary bathroom with walk-in shower and double sinks. Nice walk-in closet. Second bath with tub and shower. Updated kitchen with stainless steel appliances and custom cabinets. Eating area! Cozy family room with fireplace. First-floor laundry. Open stairway to partially finished lower level with a third bedroom with a closet and room for a third bathroom. Mudroom entry to garage and house with sliding patio door to backyard. Workshop area of garage has a half bath. Second two stall garage attached portion of garage has an auto lift for the hobbyist to work on his or her favorite vehicle. Garage approximately 32 ft. x 26 ft. and 34 ft x 26 ft.
Home Details
Home Type
- Single Family
Est. Annual Taxes
- $1,116
Year Built
- Built in 1957
Lot Details
- 0.54 Acre Lot
- Lot Dimensions are 203x114
- Level Lot
- Wooded Lot
Parking
- 4 Car Attached Garage
- Garage Door Opener
Home Design
- Poured Concrete
- Stone Exterior Construction
- Vinyl Construction Material
Interior Spaces
- 1-Story Property
- Wood Burning Fireplace
- Mud Room
- Living Room with Fireplace
- Finished Basement
- 1 Bedroom in Basement
- Laundry on main level
Kitchen
- Eat-In Kitchen
- Disposal
Flooring
- Wood
- Carpet
- Tile
Bedrooms and Bathrooms
- 3 Bedrooms
- Primary Bedroom Suite
Outdoor Features
- Patio
Schools
- Moran Elementary School
- Schmucker Middle School
- Penn High School
Utilities
- Forced Air Heating and Cooling System
- Heating System Uses Gas
- Private Company Owned Well
- Well
- Septic System
Listing and Financial Details
- Assessor Parcel Number 71-10-09-102-001.000-031
Map
Home Values in the Area
Average Home Value in this Area
Tax History
| Year | Tax Paid | Tax Assessment Tax Assessment Total Assessment is a certain percentage of the fair market value that is determined by local assessors to be the total taxable value of land and additions on the property. | Land | Improvement |
|---|---|---|---|---|
| 2024 | $1,799 | $148,300 | $62,200 | $86,100 |
| 2023 | $1,756 | $223,400 | $62,200 | $161,200 |
| 2022 | $2,798 | $298,700 | $109,900 | $188,800 |
| 2021 | $2,167 | $268,500 | $47,900 | $220,600 |
| 2020 | $2,993 | $295,000 | $47,900 | $247,100 |
| 2019 | $2,500 | $250,400 | $40,600 | $209,800 |
| 2018 | $1,888 | $202,300 | $38,300 | $164,000 |
| 2017 | $1,780 | $191,800 | $38,300 | $153,500 |
| 2016 | $1,854 | $91,600 | $31,900 | $59,700 |
| 2014 | $625 | $90,700 | $31,900 | $58,800 |
| 2013 | $683 | $90,700 | $31,900 | $58,800 |
Property History
| Date | Event | Price | Change | Sq Ft Price |
|---|---|---|---|---|
| 09/14/2025 09/14/25 | Pending | -- | -- | -- |
| 09/11/2025 09/11/25 | For Sale | $349,900 | -- | $211 / Sq Ft |
Purchase History
| Date | Type | Sale Price | Title Company |
|---|---|---|---|
| Deed | -- | Metropolitan Title | |
| Quit Claim Deed | -- | -- | |
| Interfamily Deed Transfer | -- | None Available | |
| Sheriffs Deed | $51,200 | None Available | |
| Trustee Deed | -- | None Available |
Mortgage History
| Date | Status | Loan Amount | Loan Type |
|---|---|---|---|
| Open | $144,000 | Credit Line Revolving | |
| Closed | $39,857 | Credit Line Revolving | |
| Closed | $143,000 | New Conventional | |
| Closed | $143,000 | Adjustable Rate Mortgage/ARM | |
| Closed | $135,200 | New Conventional | |
| Previous Owner | $94,500 | Adjustable Rate Mortgage/ARM |
Source: Indiana Regional MLS
MLS Number: 202536787
APN: 71-10-09-102-001.000-031
- VL Douglas - Lot 1 Bend
- 55887 Wild Game Dr
- 55917 Pheasant Covey Ct
- 10559 Jefferson Blvd
- 55855 Season Ct
- 56106 Wynnewood Dr
- 506 N Beech Rd
- 11472 Jefferson Blvd
- 55739 Setter Ln
- 55705 Sichuan Dr
- 11591 Black Friars Ln
- 424 Shepherds Cove Dr
- 1404 Green Grass Dr
- 55619 Birch Rd
- 423 Shepherds Way
- 1401 Wilderness Tr
- 10461 Glenwood Ave
- 10225 Vistula Rd
- 10121 Mckinley Hwy
- 10227 Jefferson Rd







