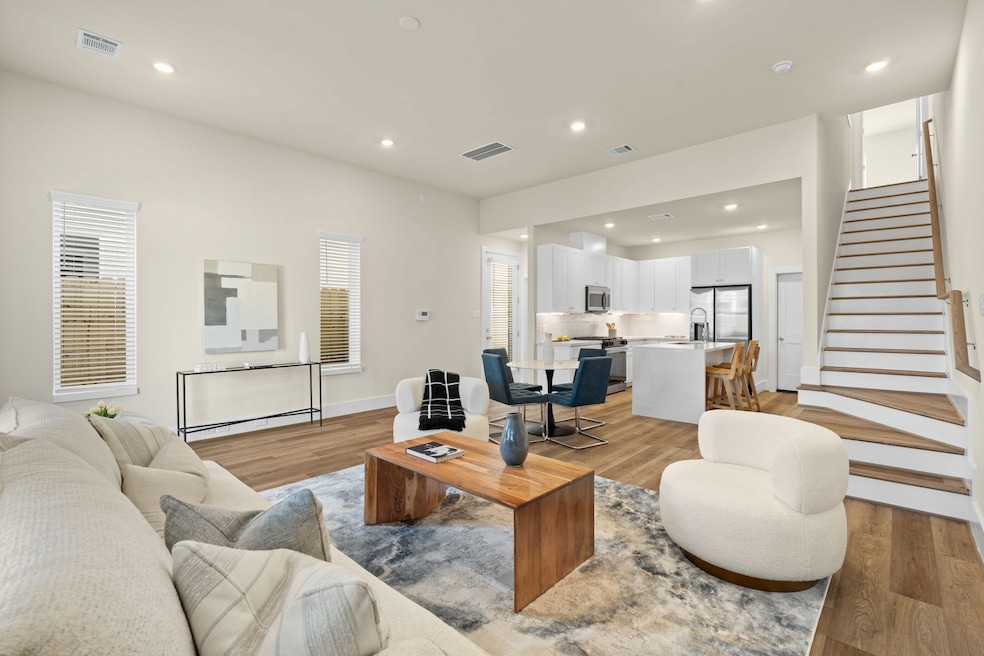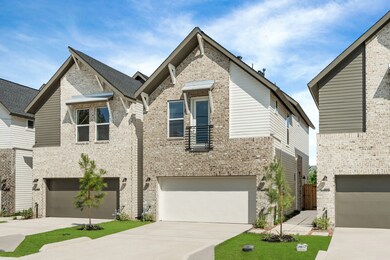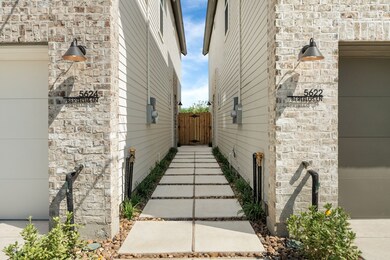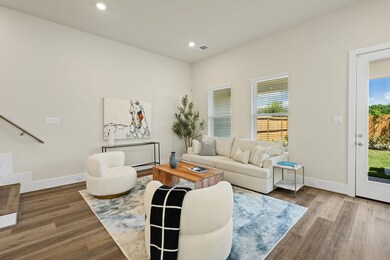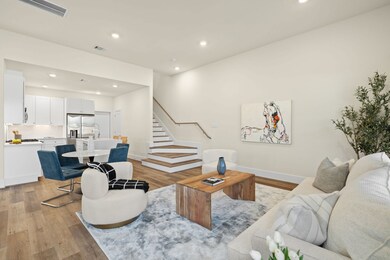
OPEN SAT 9AM - 11AM
NEW CONSTRUCTION
5626 Bertellis Ln Houston, TX 77091
Acres Homes NeighborhoodEstimated payment $2,373/month
Total Views
818
3
Beds
2.5
Baths
1,694
Sq Ft
$212
Price per Sq Ft
Highlights
- New Construction
- Quartz Countertops
- Cooling System Powered By Gas
- Contemporary Architecture
- 2 Car Attached Garage
- Living Room
About This Home
Discover the ultimate in upscale living at Bertellis Homes, a brand-new luxury community offering the largest backyards in the area! Each residence features sophisticated finishes, open-concept layouts, covered patios and modern upgrades throughout. From gourmet kitchens with waterfall islands to spa-inspired bathrooms. These thoughtfully designed homes provide the space, privacy, and comfort you've been searching for.
Open House Schedule
-
Saturday, June 14, 20259:00 to 11:00 am6/14/2025 9:00:00 AM +00:006/14/2025 11:00:00 AM +00:00Add to Calendar
-
Sunday, June 15, 20251:00 to 3:00 pm6/15/2025 1:00:00 PM +00:006/15/2025 3:00:00 PM +00:00Add to Calendar
Home Details
Home Type
- Single Family
Year Built
- Built in 2024 | New Construction
Lot Details
- 2,625 Sq Ft Lot
- West Facing Home
Parking
- 2 Car Attached Garage
Home Design
- Contemporary Architecture
- Slab Foundation
- Composition Roof
- Wood Siding
- Cement Siding
Interior Spaces
- 1,694 Sq Ft Home
- 2-Story Property
- Living Room
- Washer and Electric Dryer Hookup
Kitchen
- Gas Oven
- Gas Cooktop
- Microwave
- Dishwasher
- Quartz Countertops
- Trash Compactor
- Disposal
Bedrooms and Bathrooms
- 3 Bedrooms
Schools
- Smith Elementary School
- Black Middle School
- Scarborough High School
Utilities
- Cooling System Powered By Gas
- Central Heating and Cooling System
- Heating System Uses Gas
Community Details
- Built by Urbatechture
- Bertellis Homes Subdivision
Map
Create a Home Valuation Report for This Property
The Home Valuation Report is an in-depth analysis detailing your home's value as well as a comparison with similar homes in the area
Home Values in the Area
Average Home Value in this Area
Property History
| Date | Event | Price | Change | Sq Ft Price |
|---|---|---|---|---|
| 06/05/2025 06/05/25 | For Sale | $359,900 | -- | $212 / Sq Ft |
Source: Houston Association of REALTORS®
Similar Homes in Houston, TX
Source: Houston Association of REALTORS®
MLS Number: 26512619
Nearby Homes
- 5624 Bertellis Ln
- 5622 Bertellis Ln
- 2911 Paul Quinn St
- 2915 Paul Quinn St
- 4466 W Tidwell Rd
- 5100 Balbo St
- 5703 Balbo St Unit H
- 5703 Balbo St Unit B
- 5703 Balbo St Unit E
- 5506 Karelian Dr
- 5714 Balbo St
- 5617 Iris Harvest Dr
- 5612 Iris Harvest Dr
- 5610 Iris Harvest Dr
- 5613 Iris Harvest Dr
- 3207 Cedar Dawn Ln
- 2632 Paul Quinn
- 4238 Fallen Oaks Dr
- 5615 Savyon Dr
- 5614 Iris Harvest Dr
