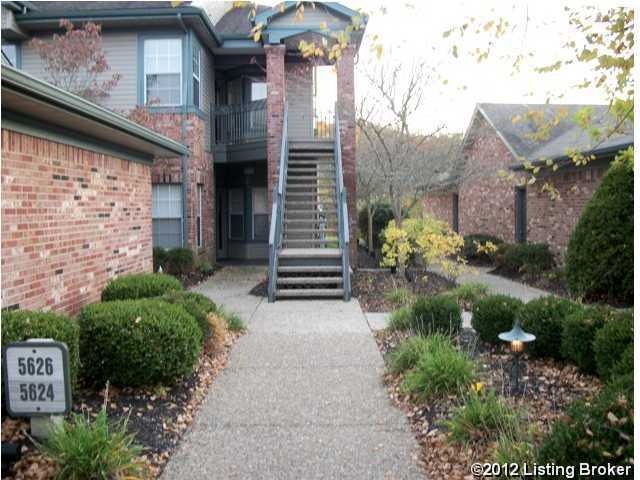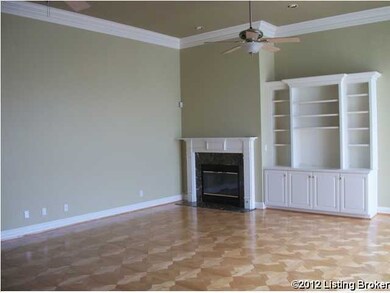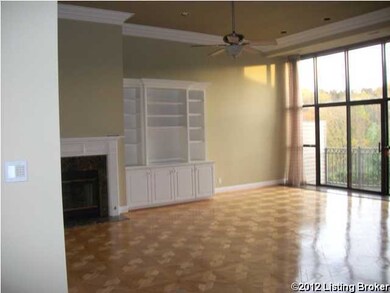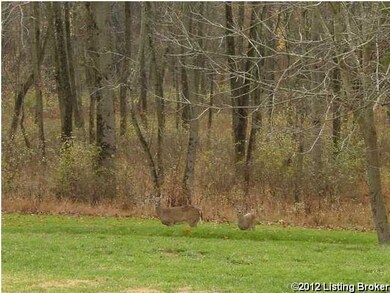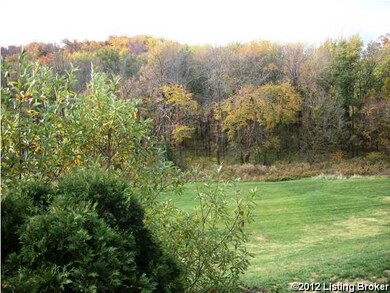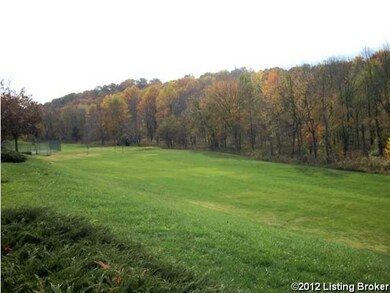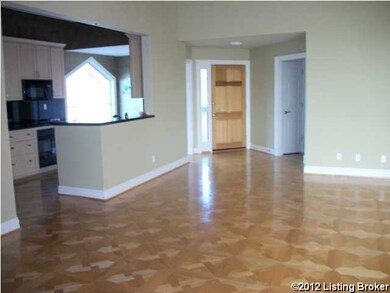
5626 Harrods Run Rd Unit 5626 Prospect, KY 40059
Highlights
- Traditional Architecture
- 1 Fireplace
- 2 Car Detached Garage
- Norton Elementary School Rated A-
- Balcony
- Central Air
About This Home
As of August 2015Penthouse, defined as a residence on the top floor of a building. Even though this is a 2-story building, this end unit certainly has the feel of a penthouse with soaring ceilings and a floor to ceiling window in the great room overlooking the magnificent view of the 15 acres of woods. The Woodlands on Harrods Creek is a private condominium community nestled inside The Landings subdivision off US 42 in Prospect. Homeowners enjoy abundant amenities and a beautiful natural setting that includes plenty of green space along the banks of Harrods Creek. As a resident you'll enjoy a unique lifestyle unmatched by any other condo community. Take in the beauty of professionally designed and manicured landscaping that has become a signature trademark of The Woodlands. Witness nature in all its glory from your balcony, where deer and birds of all species make regular appearances. Play a game of tennis any time you like and then end your day with a dip in the heated pool. You can even host a private party for your large group in the professionally decorated clubhouse at the entrance to the complex, which is available to all residents for a nominal fee. This condo, which was formerly a model has lots of features not found in other condos in this area, with beautiful maple parquet flooring, granite countertops and a lovely art glass window in the eat-in area of the kitchen. The Woodlands on Harrods Creek is just a short distance to a grocery store, nice restaurants, coffee shop, and gym, with convenient access to all interstates, The Summit shopping center, and downtown Louisville.
Last Agent to Sell the Property
Sharon Finlinson
Wakefield Reutlinger REALTORS Listed on: 10/23/2012
Last Buyer's Agent
Meredeth Holliger
RE/MAX Associates of Louisville
Property Details
Home Type
- Condominium
Est. Annual Taxes
- $2,549
Year Built
- 1998
Parking
- 2 Car Detached Garage
Home Design
- Traditional Architecture
- Shingle Roof
- Vinyl Siding
Interior Spaces
- 1,600 Sq Ft Home
- 1-Story Property
- 1 Fireplace
Bedrooms and Bathrooms
- 3 Bedrooms
- 2 Full Bathrooms
Outdoor Features
- Balcony
Utilities
- Central Air
- Heating System Uses Natural Gas
Listing and Financial Details
- Legal Lot and Block 066A / 1711
- Assessor Parcel Number 1711-066A-5626
Community Details
Overview
- Property has a Home Owners Association
- The Woodlands Subdivision
Recreation
- Tennis Courts
Ownership History
Purchase Details
Home Financials for this Owner
Home Financials are based on the most recent Mortgage that was taken out on this home.Purchase Details
Home Financials for this Owner
Home Financials are based on the most recent Mortgage that was taken out on this home.Purchase Details
Home Financials for this Owner
Home Financials are based on the most recent Mortgage that was taken out on this home.Purchase Details
Similar Homes in Prospect, KY
Home Values in the Area
Average Home Value in this Area
Purchase History
| Date | Type | Sale Price | Title Company |
|---|---|---|---|
| Warranty Deed | $199,900 | Horne Title | |
| Warranty Deed | $191,000 | None Available | |
| Warranty Deed | $182,500 | None Available | |
| Warranty Deed | $235,000 | -- |
Mortgage History
| Date | Status | Loan Amount | Loan Type |
|---|---|---|---|
| Open | $85,000 | New Conventional | |
| Previous Owner | $111,000 | Adjustable Rate Mortgage/ARM | |
| Previous Owner | $146,000 | New Conventional |
Property History
| Date | Event | Price | Change | Sq Ft Price |
|---|---|---|---|---|
| 08/04/2015 08/04/15 | Sold | $199,900 | 0.0% | $125 / Sq Ft |
| 06/12/2015 06/12/15 | Pending | -- | -- | -- |
| 05/13/2015 05/13/15 | For Sale | $199,900 | +4.7% | $125 / Sq Ft |
| 12/15/2014 12/15/14 | Sold | $191,000 | -1.5% | $116 / Sq Ft |
| 11/02/2014 11/02/14 | Pending | -- | -- | -- |
| 10/28/2014 10/28/14 | For Sale | $193,900 | +6.2% | $118 / Sq Ft |
| 03/01/2013 03/01/13 | Sold | $182,500 | -6.4% | $114 / Sq Ft |
| 02/04/2013 02/04/13 | Pending | -- | -- | -- |
| 10/23/2012 10/23/12 | For Sale | $195,000 | -- | $122 / Sq Ft |
Tax History Compared to Growth
Tax History
| Year | Tax Paid | Tax Assessment Tax Assessment Total Assessment is a certain percentage of the fair market value that is determined by local assessors to be the total taxable value of land and additions on the property. | Land | Improvement |
|---|---|---|---|---|
| 2024 | $2,549 | $223,970 | $0 | $223,970 |
| 2023 | $2,594 | $223,970 | $0 | $223,970 |
| 2022 | $2,603 | $199,900 | $0 | $199,900 |
| 2021 | $2,509 | $199,900 | $0 | $199,900 |
| 2020 | $2,303 | $199,900 | $0 | $199,900 |
| 2019 | $2,256 | $199,900 | $0 | $199,900 |
| 2018 | $2,220 | $199,900 | $0 | $199,900 |
| 2017 | $2,098 | $199,900 | $0 | $199,900 |
| 2013 | $2,350 | $235,000 | $0 | $235,000 |
Agents Affiliated with this Home
-
S
Seller's Agent in 2015
Sharon Finlinson
Wakefield Reutlinger REALTORS
-
John Stough

Buyer's Agent in 2015
John Stough
Kentucky Select Properties
(502) 552-9120
1 in this area
88 Total Sales
-
L
Buyer Co-Listing Agent in 2015
Logan Ormerod
Kentucky Select Properties
-
M
Seller's Agent in 2014
Meredeth Holliger
RE/MAX
-
M
Buyer's Agent in 2014
Marla Mc Gough
RE/MAX Metro
Map
Source: Metro Search (Greater Louisville Association of REALTORS®)
MLS Number: 1344882
APN: 1711066A5626
- 5706 Timber Ridge Dr
- 5601 Timber Ridge Dr
- 5619 Harrods Cove
- 8715 Us Highway 42
- 7006 Breakwater Place
- 5302 Olde Creek Way
- 7018 Shallow Lake Rd
- 7015 River Rd Unit A-1
- 7004 River Rd
- 7110 Fox Harbor Rd
- 6101 Fox Cove Ct
- 0 Highway 59
- 7219 Fox Harbor Rd
- 5610 Harrods Glen Dr
- 5703 Fincastle Farm Trace
- 6505 Mayfair Ave
- 6600 Gunpowder Ln
- 5701 Fincastle Farm Trace
- 6702 Shirley Ave
- 7103 Green Spring Dr
