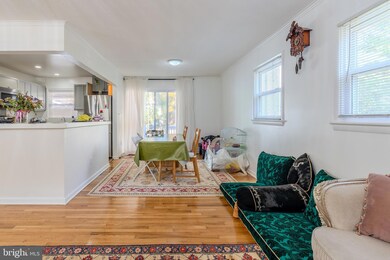5626 Hershey Ln Alexandria, VA 22312
Bren Mar Park NeighborhoodHighlights
- 1 Fireplace
- 1 Car Attached Garage
- Combination Kitchen and Dining Room
- No HOA
- Forced Air Heating and Cooling System
About This Home
Beautifully renovated in 2024, this move-in-ready home at 5626 Hershey Ln, Alexandria features new flooring, fresh paint, and a modern kitchen with stainless steel appliances (2024). Ideally located just 1 mile from I-395 and about 9 miles from Washington, D.C., offering an easy commute to the Pentagon and downtown. Schools are within walking distance, and shopping, dining, and parks are just minutes away. A perfect blend of style, comfort, and convenience in a prime Alexandria location!
Listing Agent
(703) 507-4558 ahmad@ahmadmalikzai.net Samson Properties License #0225214026 Listed on: 10/30/2025

Home Details
Home Type
- Single Family
Est. Annual Taxes
- $7,143
Year Built
- Built in 1966
Lot Details
- 0.32 Acre Lot
- Property is zoned 140
Parking
- 1 Car Attached Garage
- Off-Street Parking
Home Design
- Split Level Home
- Brick Exterior Construction
- Permanent Foundation
Interior Spaces
- 1,287 Sq Ft Home
- Property has 2 Levels
- 1 Fireplace
- Combination Kitchen and Dining Room
- Finished Basement
- Basement Fills Entire Space Under The House
Bedrooms and Bathrooms
Utilities
- Forced Air Heating and Cooling System
- Natural Gas Water Heater
Listing and Financial Details
- Residential Lease
- Security Deposit $3,950
- 12-Month Lease Term
- Available 11/1/25
- Assessor Parcel Number 0811 08 0001
Community Details
Overview
- No Home Owners Association
- Bren Mar Park Subdivision
Pet Policy
- No Pets Allowed
Map
Source: Bright MLS
MLS Number: VAFX2277138
APN: 0811-08-0001
- 5707 Callcott Way Unit H
- 5608 Bloomfield Dr Unit 204
- 5611 Harrington Falls Ln
- 5454 Patuxent Knoll Place
- 5451 Patuxent Knoll Place
- 6170 Howells Rd
- 5332 Chieftain Cir
- 6434 Rives Ct
- 6433 Rives Ct
- 6311 Burgundy Leaf Ln
- 6207 Woodland Lake Dr
- 6400 Kroy Dr
- 5525 Valmarana Way
- 6167 Cobbs Rd
- 5509 Valmarana Way
- 6301 Edsall Rd Unit 224
- 6301 Edsall Rd Unit 301
- 6301 Edsall Rd Unit 205
- 6301 Edsall Rd Unit 104
- 6301 Edsall Rd Unit 102
- 5602 Bismach Dr Unit 204
- 5575 Vincent Gate Terrace
- 6374 Beryl Rd
- 5426 Enid Place
- 5394 Chieftain Cir
- 6324 Locust Tree Ln
- 5310 Birds View Ln Unit 6
- 6022 Independence Way
- 5761 Independence Cir
- 6230 Almerico Place
- 6230 Almerico Place Unit 6230
- 6301 Edsall Rd Unit 109
- 6108 Castletown Way
- 6609 Bowie Dr
- 5925 Heatherwood Ct
- 6015 Terrapin Place Unit 302
- 5101 Redwing Dr
- 6001 Archstone Way
- 309 Yoakum Pkwy Unit 711
- 309 Yoakum Pkwy Unit 1218






