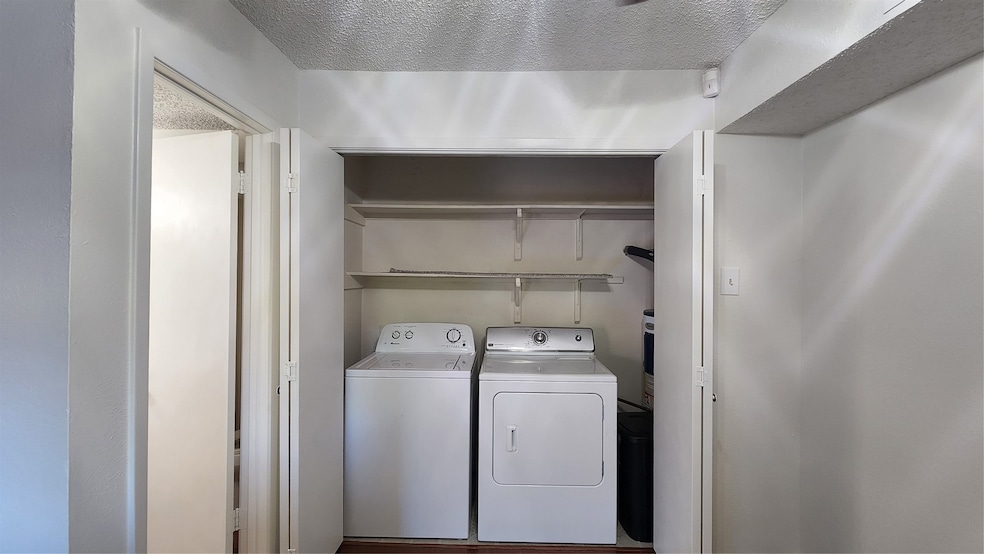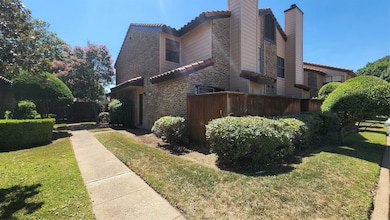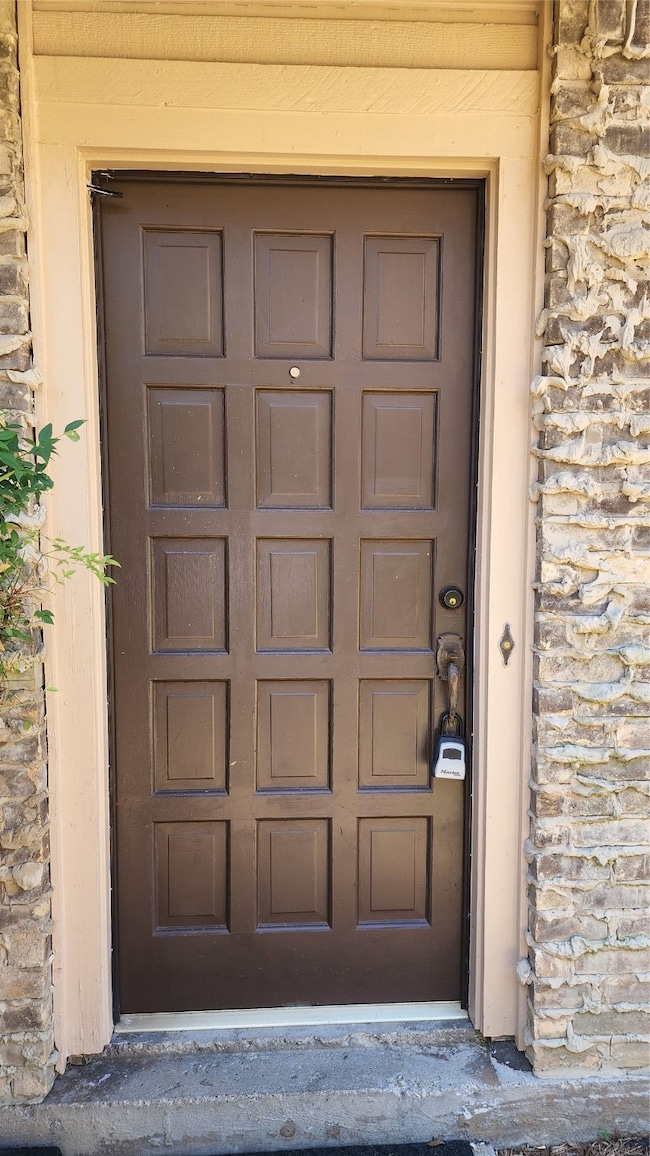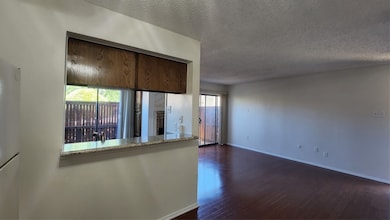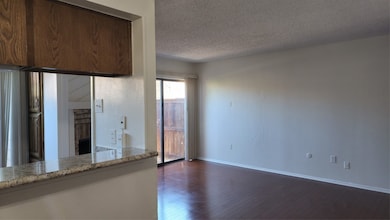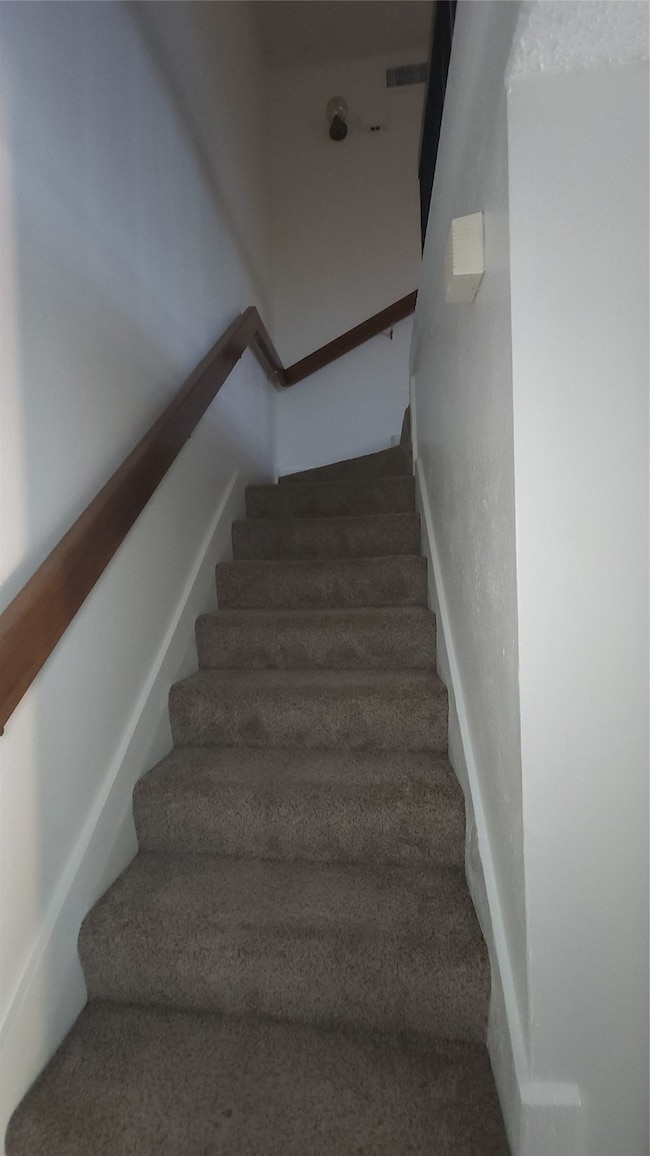5626 Preston Oaks Rd Unit 14A Dallas, TX 75254
About This Home
Discover comfort and convenience in this charming 1-bedroom with a loft, 1.5-bath two-story townhouse, ideally located just minutes from downtown Dallas. This centrally situated home features a spacious layout, covered carport, and easy access to dining, shopping, and major highways. Don’t miss this opportunity to lease a stylish and well-connected home in the heart of the city! Refrigerator, washer and dryer are included. Swimming pool in the community
Listing Agent
Keller Williams Realty-FM Brokerage Phone: 469-688-5678 License #0691898 Listed on: 05/19/2025

Townhouse Details
Home Type
- Townhome
Est. Annual Taxes
- $4,382
Year Built
- Built in 1981
Home Design
- Brick Exterior Construction
- Spanish Tile Roof
- Stucco
Interior Spaces
- 912 Sq Ft Home
- 2-Story Property
- Living Room with Fireplace
Kitchen
- Electric Range
- <<microwave>>
- Dishwasher
Bedrooms and Bathrooms
- 1 Bedroom
Laundry
- Dryer
- Washer
Parking
- 1 Carport Space
- Assigned Parking
Schools
- Anne Frank Elementary School
- Hillcrest High School
Additional Features
- Wood Fence
- Cable TV Available
Listing and Financial Details
- Residential Lease
- Property Available on 5/19/25
- Tenant pays for cable TV, electricity
- Legal Lot and Block 1 / A7010
- Assessor Parcel Number 0029N870000M00001
Community Details
Overview
- Association fees include all facilities, ground maintenance, sewer, trash, water
- Preston Oaks Crossing Condos 01 & 02 Subdivision
Pet Policy
- Pet Deposit $350
- 2 Pets Allowed
- Dogs and Cats Allowed
Map
Source: North Texas Real Estate Information Systems (NTREIS)
MLS Number: 20940933
APN: 0029N870000M00001
- 5626 Preston Oaks Rd Unit 22C
- 5626 Preston Oaks Rd Unit 51C
- 5626 Preston Oaks Rd Unit 38D
- 5626 Preston Oaks Rd Unit 6B
- 5626 Preston Oaks Rd Unit 36B
- 5626 Preston Oaks Rd Unit 30B
- 5626 Preston Oaks Rd Unit 24B
- 5626 Preston Oaks Rd Unit 21A
- 5616 Preston Oaks Rd Unit 1205L
- 5616 Preston Oaks Rd Unit 605F
- 5616 Preston Oaks Rd Unit 110A
- 5616 Preston Oaks Rd Unit 1207L
- 5616 Preston Oaks Rd Unit 1403N
- 5565 Preston Oaks Rd Unit 242
- 5619 Preston Oaks Rd Unit 307B
- 5619 Preston Oaks Rd Unit 701E
- 5590 Spring Valley Rd Unit C205
- 5590 Spring Valley Rd Unit C208
- 5550 Spring Valley Rd Unit D22
- 5550 Spring Valley Rd Unit A25
- 5626 Preston Oaks Rd Unit 24B
- 5616 Preston Oaks Rd Unit 206B
- 5616 Preston Oaks Rd Unit 1504O
- 5555 Spring Valley Rd
- 5565 Preston Oaks Rd Unit 130
- 5619 Preston Oaks Rd
- 5801-5803 Preston Oaks Rd
- 5616 Preston Oaks Rd Unit 202
- 5800 Preston Oaks Rd
- 5590 Spring Valley Rd Unit F104
- 5590 Spring Valley Rd Unit F206
- 5631 Spring Valley Rd
- 5550 Spring Valley Rd Unit D22
- 14332 Montfort Dr
- 14100 Montfort Dr
- 14041 Preston Rd
- 5902 Preston Oaks Rd
- 5840 Spring Valley
- 5400 Preston Oaks Rd
- 5616 Spring Valley
