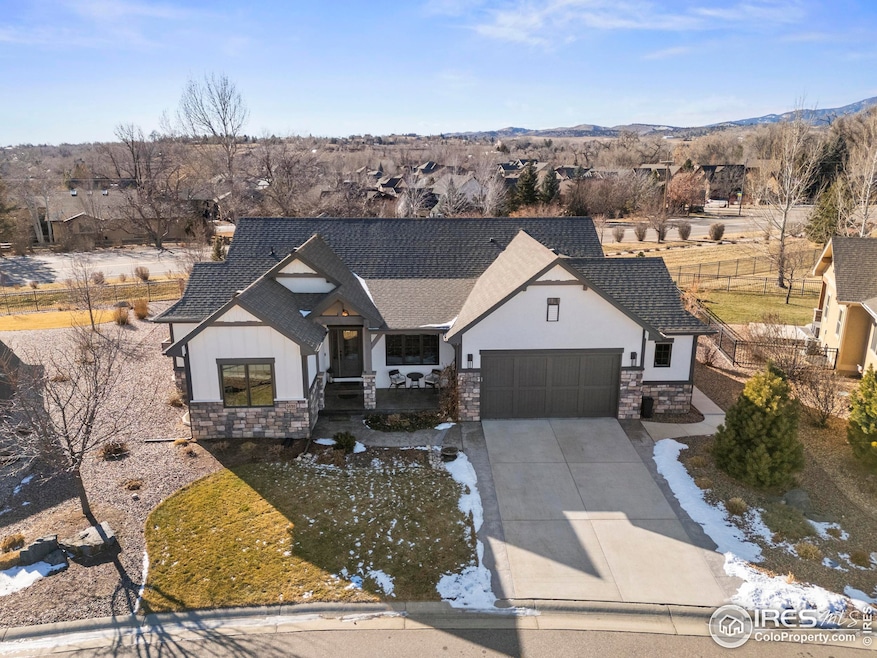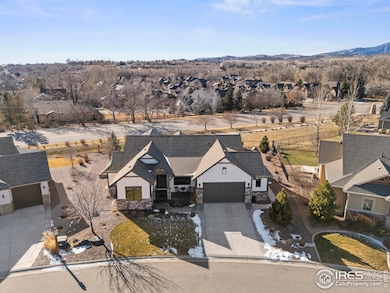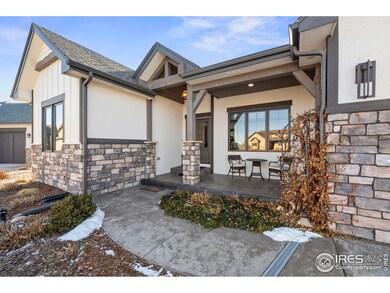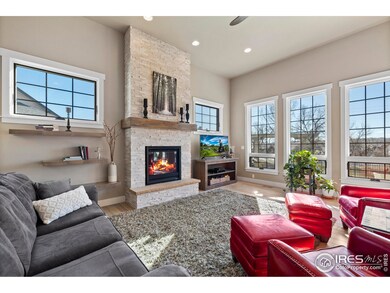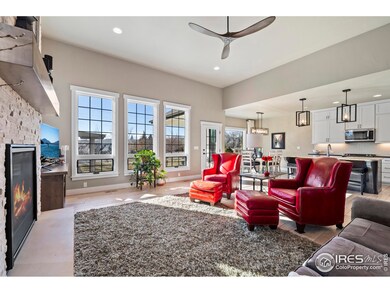
5626 Red Thunder Ct Loveland, CO 80537
Highlights
- Open Floorplan
- Wood Flooring
- 2 Car Attached Garage
- Contemporary Architecture
- Home Office
- Oversized Parking
About This Home
As of March 2025Discover luxury living in this stunning 2-bedroom, plus office, 3-bath ranch style home in the gated community of The Overlook at Mariana. Beautifully landscaped and nestled in a cul-de-sac. The main level boasts a spacious primary bedroom with a large walk-in shower, designer sinks and vanity in the en-suite. The guest room is a perfect private getaway with its own large bathroom and walk-in closet attached. The open kitchen, complete with a large pantry, flows into a cozy living room featuring a gas fireplace and beautifully appointed design features. An unfinished basement allows for endless customization opportunities. The backyard includes a swing and water features for outdoor charm, the perfect space for entertaining. This serene retreat is near Buckingham and Boedecker Lakes, near Mariana Butte Golf Course, close to Estes Park and Centerra-this must-see home blends comfort and style in a prime location. Come and experience its beauty today!
Home Details
Home Type
- Single Family
Est. Annual Taxes
- $4,169
Year Built
- Built in 2017
Lot Details
- 0.26 Acre Lot
- Northeast Facing Home
- Partially Fenced Property
- Sprinkler System
HOA Fees
- $121 Monthly HOA Fees
Parking
- 2 Car Attached Garage
- Oversized Parking
Home Design
- Contemporary Architecture
- Wood Frame Construction
- Composition Roof
- Stone
Interior Spaces
- 3,820 Sq Ft Home
- 1-Story Property
- Open Floorplan
- Gas Fireplace
- Window Treatments
- Living Room with Fireplace
- Home Office
- Unfinished Basement
- Basement Fills Entire Space Under The House
Kitchen
- Eat-In Kitchen
- Gas Oven or Range
- Microwave
- Dishwasher
Flooring
- Wood
- Carpet
Bedrooms and Bathrooms
- 2 Bedrooms
- Walk-In Closet
- Primary bathroom on main floor
- Walk-in Shower
Laundry
- Laundry on main level
- Washer and Dryer Hookup
Schools
- Namaqua Elementary School
- Clark Middle School
- Thompson Valley High School
Additional Features
- Patio
- Forced Air Heating and Cooling System
Community Details
- Association fees include security, management
- Overlook At Mariana Subdivision
Listing and Financial Details
- Assessor Parcel Number R1644206
Ownership History
Purchase Details
Home Financials for this Owner
Home Financials are based on the most recent Mortgage that was taken out on this home.Purchase Details
Home Financials for this Owner
Home Financials are based on the most recent Mortgage that was taken out on this home.Purchase Details
Home Financials for this Owner
Home Financials are based on the most recent Mortgage that was taken out on this home.Similar Homes in the area
Home Values in the Area
Average Home Value in this Area
Purchase History
| Date | Type | Sale Price | Title Company |
|---|---|---|---|
| Special Warranty Deed | $835,000 | None Listed On Document | |
| Warranty Deed | $548,607 | Heritage Title Company | |
| Warranty Deed | $82,000 | Heritage Title Co |
Mortgage History
| Date | Status | Loan Amount | Loan Type |
|---|---|---|---|
| Open | $695,000 | New Conventional | |
| Previous Owner | $157,000 | New Conventional | |
| Previous Owner | $420,800 | Future Advance Clause Open End Mortgage |
Property History
| Date | Event | Price | Change | Sq Ft Price |
|---|---|---|---|---|
| 03/28/2025 03/28/25 | Sold | $835,000 | 0.0% | $219 / Sq Ft |
| 03/03/2025 03/03/25 | Price Changed | $835,000 | -1.8% | $219 / Sq Ft |
| 01/15/2025 01/15/25 | For Sale | $850,000 | -- | $223 / Sq Ft |
Tax History Compared to Growth
Tax History
| Year | Tax Paid | Tax Assessment Tax Assessment Total Assessment is a certain percentage of the fair market value that is determined by local assessors to be the total taxable value of land and additions on the property. | Land | Improvement |
|---|---|---|---|---|
| 2025 | $4,323 | $57,855 | $16,348 | $41,507 |
| 2024 | $4,169 | $57,855 | $16,348 | $41,507 |
| 2022 | $3,711 | $46,641 | $9,869 | $36,772 |
| 2021 | $3,814 | $47,984 | $10,153 | $37,831 |
| 2020 | $3,654 | $45,960 | $10,153 | $35,807 |
| 2019 | $3,593 | $45,960 | $10,153 | $35,807 |
| 2018 | $3,073 | $37,339 | $11,160 | $26,179 |
| 2017 | $3,186 | $44,950 | $44,950 | $0 |
| 2016 | $1,349 | $18,386 | $18,386 | $0 |
| 2015 | $1,337 | $18,390 | $18,390 | $0 |
| 2014 | $1,147 | $15,250 | $15,250 | $0 |
Agents Affiliated with this Home
-
Leah Ludwick

Seller's Agent in 2025
Leah Ludwick
Group Centerra
(970) 227-2747
112 Total Sales
Map
Source: IRES MLS
MLS Number: 1024632
APN: 95184-42-005
- 404 Black Elk Ct
- 347 Meadowsweet Cir
- 5418 Nantucket Ct
- 684 Deer Meadow Dr
- 5053 W County Road 20
- 5365 Lighthouse Point Ct
- 459 Cape Dory Dr
- 466 Cove Dr
- 763 Deer Meadow Dr
- 772 Deer Meadow Dr
- 5794 Jackdaw Dr
- 446 Rossum Dr
- 5072 Saint Andrews Dr
- 451 Clubhouse Ct
- 263 Rossum Dr
- 491 Clubhouse Ct
- 4926 Saint Andrews Ct
- 520 Clubhouse Dr
- 6332 Woodland Hill Ct
- 591 Clubhouse Dr
