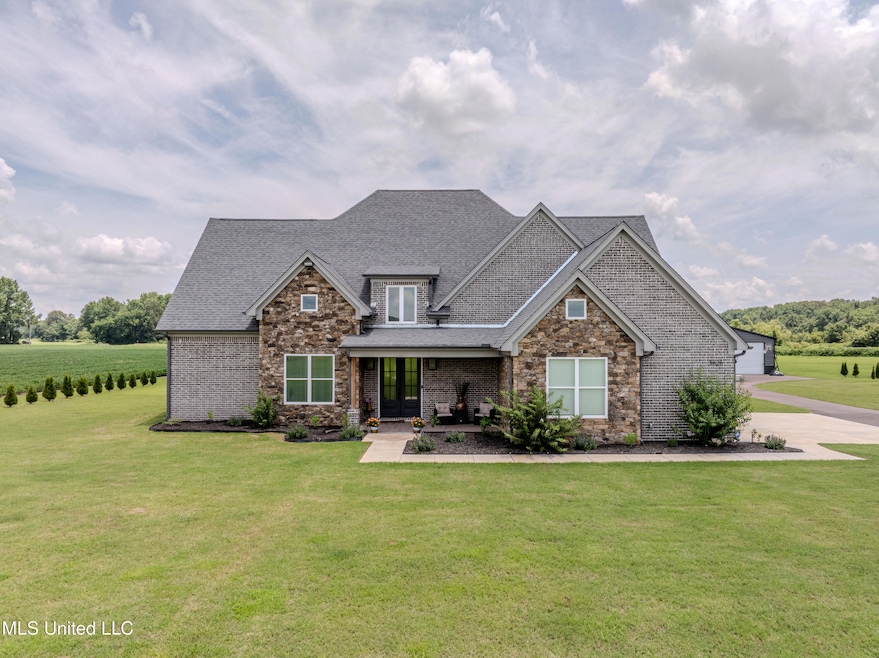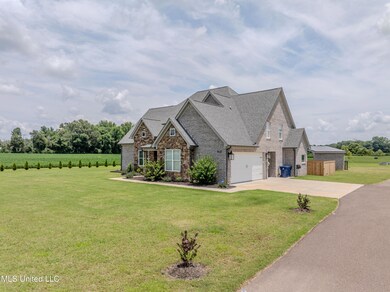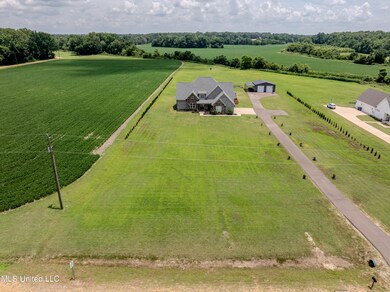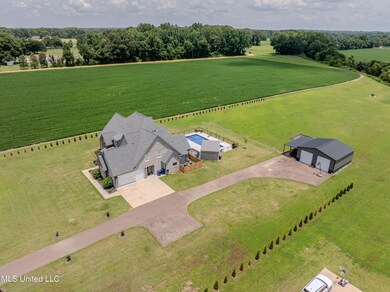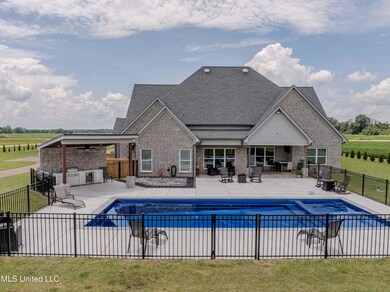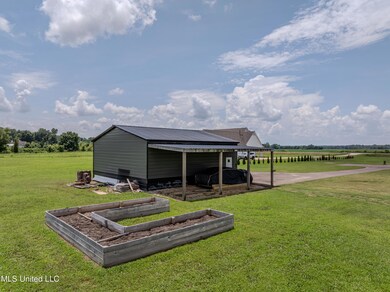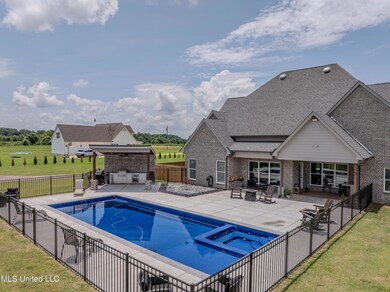5626 Robertson Gin Rd Hernando, MS 38632
Estimated payment $4,278/month
Highlights
- 24-Hour Security
- Pool and Spa
- 3.7 Acre Lot
- Oak Grove Central Elementary School Rated A-
- Second Garage
- Freestanding Bathtub
About This Home
5626 Robertson Gin Rd - Now $10,000 LESS!
Plus... the seller is including a 1-Year Home Warranty for your peace of mind!
This gorgeous home is move-in ready and waiting for its new owner. Don't miss this rare combination of a price reduction and extra protection.
Stunning Custom-Built Dream Home with a Band NEW POOL!!!!
Immerse yourself in this Luxury & craftsmanship of this 2021 custom-built residency nestled on 3.7 beautifully landscaped acres with newly planted privacy cypress trees. A highlight of the property is sizable mental building with 2 roll-up bays, perfect for any project or storage needs! brand-new inground pool with hot tub! Perfect for relaxing or entertaining!
*Interior Elegance**
Step inside to discover a thoughtful l split floor plan featuring four bedrooms o the main floor, ensuring privacy and space for everyone. The heart of the home is the open kitchen with a 10 ft. center island, custom cabinetry, and an unbelievable walk-in panty. large breakfast area and a built-in entertainment center, Perfect for entertainment!
Listing Agent
Keller Williams Realty - MS License #S-56048 Listed on: 06/27/2025

Home Details
Home Type
- Single Family
Est. Annual Taxes
- $2,666
Year Built
- Built in 2021
Lot Details
- 3.7 Acre Lot
- Landscaped
- Open Lot
- Irregular Lot
- Private Yard
Parking
- 2 Car Detached Garage
- Second Garage
- Driveway
Home Design
- Traditional Architecture
- Farmhouse Style Home
- Brick Exterior Construction
- Slab Foundation
- Architectural Shingle Roof
- Stone
Interior Spaces
- 3,198 Sq Ft Home
- 2-Story Property
- Bar
- Cathedral Ceiling
- Ceiling Fan
- ENERGY STAR Qualified Windows
- French Doors
- Living Room with Fireplace
- Combination Kitchen and Living
- Attic Floors
- Laundry Room
Kitchen
- Breakfast Area or Nook
- Eat-In Kitchen
- Walk-In Pantry
- Double Oven
- Dishwasher
- Kitchen Island
- Marble Countertops
- Disposal
Bedrooms and Bathrooms
- 5 Bedrooms
- Walk-In Closet
- 4 Full Bathrooms
- Double Vanity
- Freestanding Bathtub
- Soaking Tub
- Separate Shower
Pool
- Pool and Spa
- Outdoor Pool
Outdoor Features
- Patio
- Separate Outdoor Workshop
- Rain Gutters
Schools
- Hernando Elementary And Middle School
- Hernando High School
Utilities
- Central Heating and Cooling System
- Electric Water Heater
- High Speed Internet
Listing and Financial Details
- Assessor Parcel Number 3087350000000518
Community Details
Overview
- No Home Owners Association
- Griffith Subdivision
Security
- 24-Hour Security
Map
Home Values in the Area
Average Home Value in this Area
Tax History
| Year | Tax Paid | Tax Assessment Tax Assessment Total Assessment is a certain percentage of the fair market value that is determined by local assessors to be the total taxable value of land and additions on the property. | Land | Improvement |
|---|---|---|---|---|
| 2024 | $2,666 | $29,340 | $4,000 | $25,340 |
| 2023 | $2,666 | $29,340 | $0 | $0 |
| 2022 | $609 | $6,000 | $6,000 | $0 |
Property History
| Date | Event | Price | Change | Sq Ft Price |
|---|---|---|---|---|
| 08/29/2025 08/29/25 | Pending | -- | -- | -- |
| 08/13/2025 08/13/25 | Price Changed | $765,000 | -1.3% | $239 / Sq Ft |
| 06/27/2025 06/27/25 | For Sale | $775,000 | +31.4% | $242 / Sq Ft |
| 06/14/2024 06/14/24 | Sold | -- | -- | -- |
| 04/27/2024 04/27/24 | For Sale | $589,600 | -- | $184 / Sq Ft |
Purchase History
| Date | Type | Sale Price | Title Company |
|---|---|---|---|
| Warranty Deed | -- | Magnolia Title Llc | |
| Quit Claim Deed | -- | Magnolia Title |
Mortgage History
| Date | Status | Loan Amount | Loan Type |
|---|---|---|---|
| Open | $589,900 | VA |
Source: MLS United
MLS Number: 4117690
APN: 3087350000000518
- 1521 Cane Creek Dr
- 1555 Cane Creek Dr
- 1665 Cane Creek Dr
- 1727 Cane Creek Dr
- 1570 Cane Creek Dr
- 1616 Cane Creek Dr
- 1664 Cane Creek Dr
- 1710 Cane Creek Dr
- 1812 Cane Creek Dr
- 1843 Cane Creek Dr
- 1901 Cane Creek Dr
- 1965 Cane Creek Dr
- 5341 Cane Creek Cove
- 5337 Cane Creek Cove
- 5333 Cane Creek Cove
- 5336 Cane Creek Cove
- 5189 Crick Ln
- 1649 Tributary Dr
- 1593 Tributary Dr
- 1832 Tributary Dr
