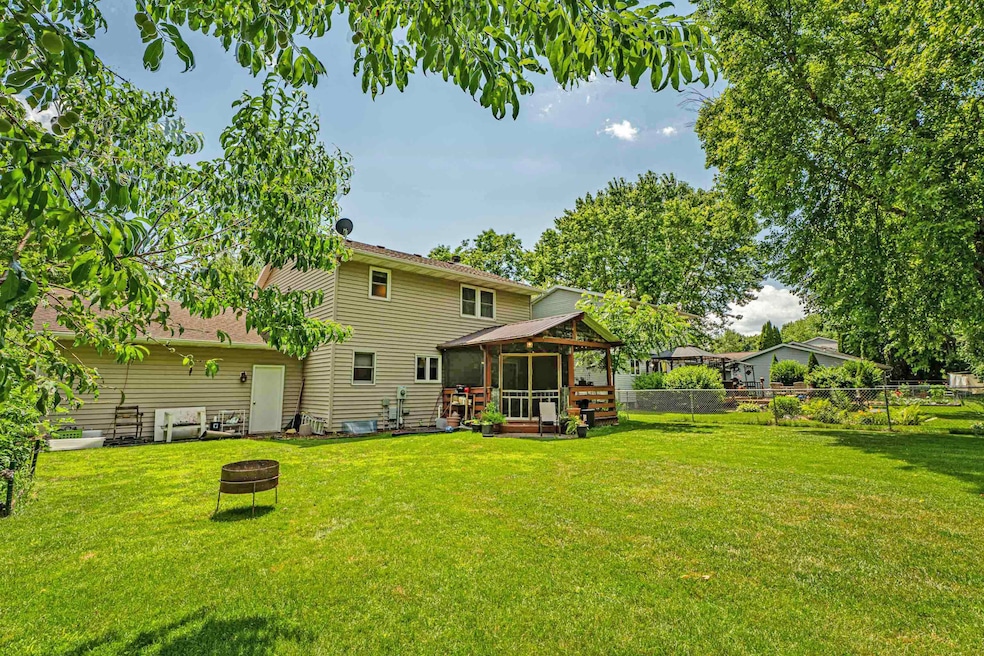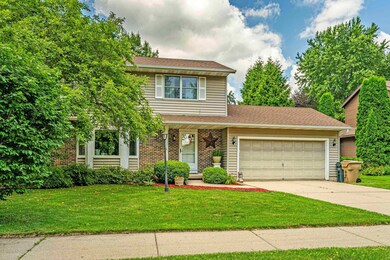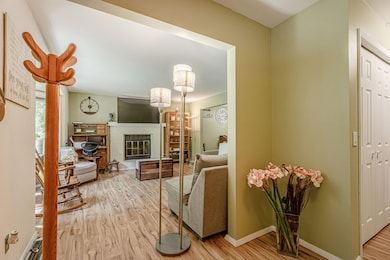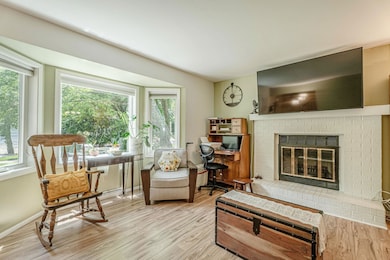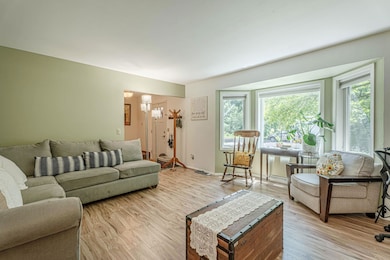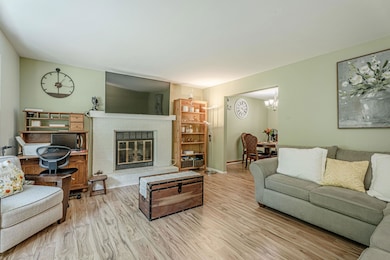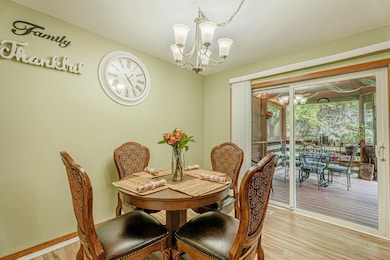
5626 Rustic Woods Dr Madison, WI 53716
East Buckeye NeighborhoodHighlights
- Deck
- Fenced Yard
- Forced Air Cooling System
- Recreation Room
- 2 Car Attached Garage
- Breakfast Bar
About This Home
As of August 2025Showings begin 7/5. Ideal home in Madison’s Rustic Ridge neighborhood, close to gorgeous parks and scenic walking trails. The fantastic layout provides a great flow for entertaining and socializing, with a bright kitchen featuring spacious dining areas. Relax at the end of the day in your private bedroom with a full bath. You’ll love the screened-in porch overlooking the large backyard, ideal for relaxing with morning coffee or outdoor gatherings. The finished lower level rec room offers the perfect spot for movie nights, workouts, or hobbies. Stainless appliances, 2-car attached garage. Unparalleled location and opportunity! Call (608) 620-4177 for showings.
Last Agent to Sell the Property
Real Broker LLC Brokerage Phone: 608-620-4177 Listed on: 07/01/2025

Home Details
Home Type
- Single Family
Est. Annual Taxes
- $6,392
Year Built
- Built in 1987
Lot Details
- 8,712 Sq Ft Lot
- Fenced Yard
- Property is zoned SR-C1
Parking
- 2 Car Attached Garage
Home Design
- Brick Exterior Construction
- Vinyl Siding
- Stone Exterior Construction
- Radon Mitigation System
Interior Spaces
- 2-Story Property
- Wood Burning Fireplace
- Recreation Room
- Partially Finished Basement
- Basement Fills Entire Space Under The House
Kitchen
- Breakfast Bar
- Oven or Range
- Dishwasher
- ENERGY STAR Qualified Appliances
- Disposal
Bedrooms and Bathrooms
- 3 Bedrooms
- Walk Through Bedroom
- Primary Bathroom is a Full Bathroom
Laundry
- Laundry on lower level
- Dryer
- Washer
Schools
- Elvehjem Elementary School
- Sennett Middle School
- Lafollette High School
Utilities
- Forced Air Cooling System
- Water Softener
Additional Features
- Deck
- Property is near a bus stop
Community Details
- Rustic Ridge Plat Subdivision
Ownership History
Purchase Details
Home Financials for this Owner
Home Financials are based on the most recent Mortgage that was taken out on this home.Purchase Details
Home Financials for this Owner
Home Financials are based on the most recent Mortgage that was taken out on this home.Purchase Details
Home Financials for this Owner
Home Financials are based on the most recent Mortgage that was taken out on this home.Similar Homes in the area
Home Values in the Area
Average Home Value in this Area
Purchase History
| Date | Type | Sale Price | Title Company |
|---|---|---|---|
| Warranty Deed | $255,000 | None Available | |
| Warranty Deed | $199,500 | Knight Barry Title Svcs Llc | |
| Warranty Deed | $187,500 | Capital Title & Closing |
Mortgage History
| Date | Status | Loan Amount | Loan Type |
|---|---|---|---|
| Open | $207,570 | FHA | |
| Previous Owner | $195,886 | FHA | |
| Previous Owner | $145,733 | Adjustable Rate Mortgage/ARM | |
| Previous Owner | $150,000 | New Conventional | |
| Previous Owner | $150,700 | New Conventional |
Property History
| Date | Event | Price | Change | Sq Ft Price |
|---|---|---|---|---|
| 08/12/2025 08/12/25 | Sold | $401,000 | +6.9% | $218 / Sq Ft |
| 07/03/2025 07/03/25 | For Sale | $375,000 | 0.0% | $204 / Sq Ft |
| 07/03/2025 07/03/25 | Price Changed | $375,000 | -6.5% | $204 / Sq Ft |
| 07/01/2025 07/01/25 | Off Market | $401,000 | -- | -- |
| 09/25/2019 09/25/19 | Sold | $255,000 | 0.0% | $139 / Sq Ft |
| 08/21/2019 08/21/19 | For Sale | $255,000 | 0.0% | $139 / Sq Ft |
| 08/21/2019 08/21/19 | Off Market | $255,000 | -- | -- |
| 09/18/2015 09/18/15 | Sold | $199,500 | -0.2% | $108 / Sq Ft |
| 08/10/2015 08/10/15 | Pending | -- | -- | -- |
| 07/26/2015 07/26/15 | For Sale | $199,900 | -- | $109 / Sq Ft |
Tax History Compared to Growth
Tax History
| Year | Tax Paid | Tax Assessment Tax Assessment Total Assessment is a certain percentage of the fair market value that is determined by local assessors to be the total taxable value of land and additions on the property. | Land | Improvement |
|---|---|---|---|---|
| 2024 | $12,785 | $381,000 | $76,300 | $304,700 |
| 2023 | $6,142 | $358,800 | $71,800 | $287,000 |
| 2021 | $5,642 | $280,500 | $63,400 | $217,100 |
| 2020 | $5,457 | $255,000 | $57,600 | $197,400 |
| 2019 | $4,911 | $230,900 | $54,900 | $176,000 |
| 2018 | $4,783 | $224,200 | $54,900 | $169,300 |
| 2017 | $4,764 | $213,500 | $49,900 | $163,600 |
| 2016 | $4,746 | $199,500 | $49,900 | $149,600 |
| 2015 | $4,255 | $178,100 | $49,900 | $128,200 |
| 2014 | $4,106 | $178,100 | $49,900 | $128,200 |
| 2013 | $4,143 | $178,100 | $49,900 | $128,200 |
Agents Affiliated with this Home
-
Dan Chin Homes Team
D
Seller's Agent in 2025
Dan Chin Homes Team
Real Broker LLC
(608) 268-0831
15 in this area
1,185 Total Sales
-
Marie Graeme

Buyer's Agent in 2025
Marie Graeme
Realty Executives
(608) 635-6102
2 in this area
76 Total Sales
-
Matt Winzenried

Seller's Agent in 2019
Matt Winzenried
Realty Executives
(608) 358-4396
666 Total Sales
-
John David Vasquez

Seller Co-Listing Agent in 2019
John David Vasquez
Realty Executives
(608) 770-4322
88 Total Sales
-
Kayla Elding

Buyer's Agent in 2019
Kayla Elding
Relish Realty
(608) 658-5127
1 in this area
108 Total Sales
-
B
Seller's Agent in 2015
Brent Sainsbury
Sainsbury Real Estate
Map
Source: South Central Wisconsin Multiple Listing Service
MLS Number: 2003403
APN: 0710-142-0402-9
- 1813 Paso Roble Way
- 15 Eastridge Ct
- 1621 Droster Rd
- 1709 Ellen Ave
- 2 Brookins Ct
- 1634 Kings Mill Way Unit 308
- 1910 Vondron Rd
- 1518 Ellen Ave
- 1508 Langley Ln
- 6145 Dell Dr Unit 2
- 6161 Dell Dr Unit 3
- 6155 Dell Dr Unit 3
- 10 Vienna Cir
- 1105 Droster Rd
- 1117 Amsterdam Ave
- 1907-1909 Dondee Rd
- 6121 Fredericksburg Ln
- 1109 Mclean Dr
- 1806 Dondee Rd Unit 1806
- 3469 Palace Rd
