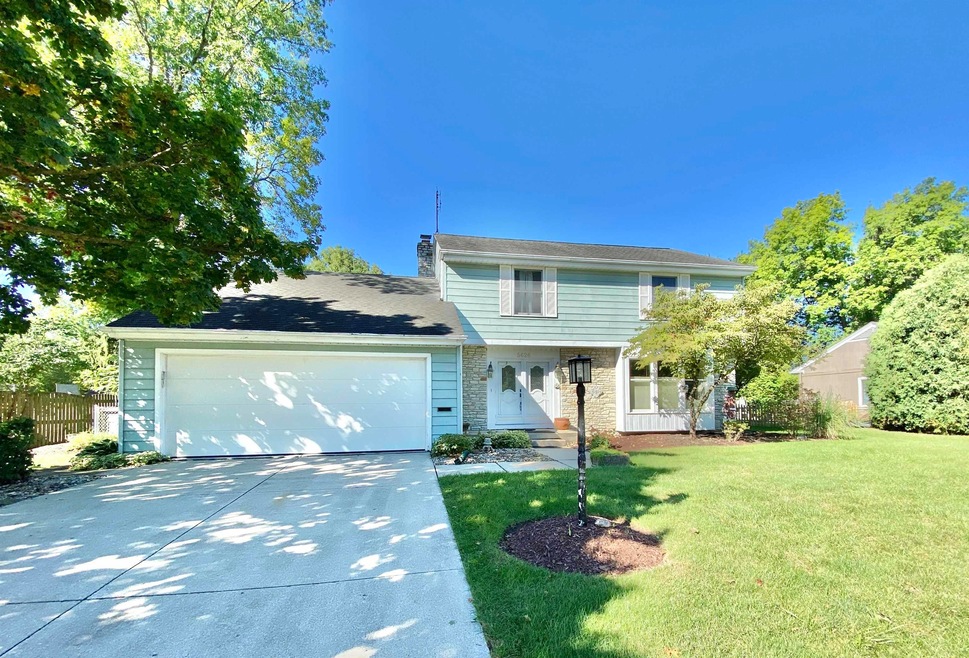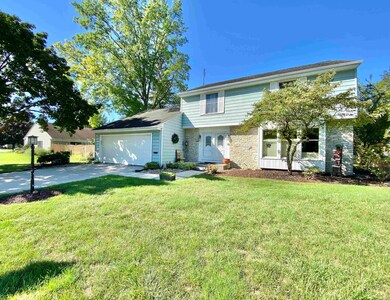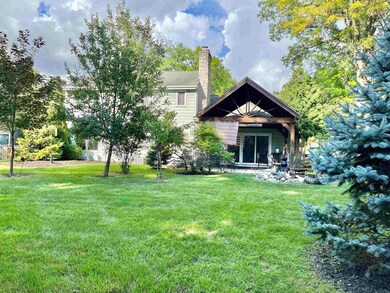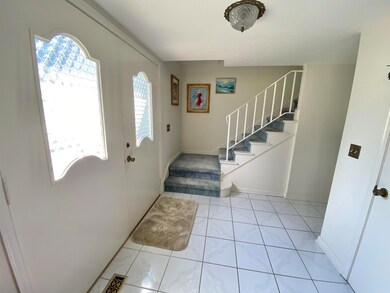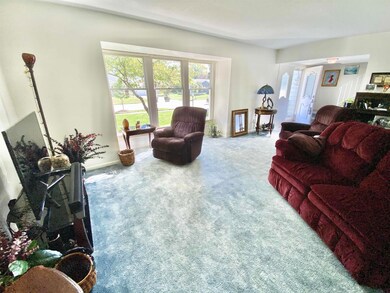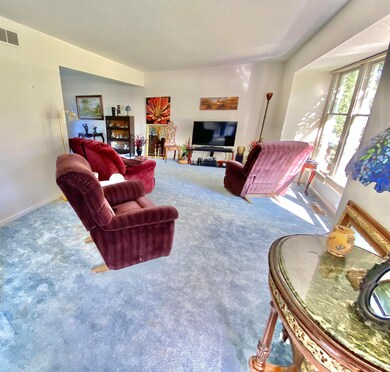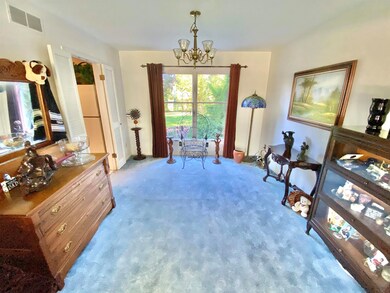
5626 Woodhurst Blvd Fort Wayne, IN 46807
Woodhurst NeighborhoodEstimated Value: $208,000 - $284,000
Highlights
- Traditional Architecture
- Covered patio or porch
- Balcony
- 1 Fireplace
- Formal Dining Room
- 2 Car Attached Garage
About This Home
As of December 2022Don't miss this 2-Story on a Basement in the desirable Woodhurst Subdivision on a fenced & private, large back yard! This unique home has a 2-Story Family room with a floor to ceiling Stone Fireplace and a large 21'x12' loft open above. One wall offers a built-in Wall unit with cabinets across the bottom that also is very unique. Lace Ceilings. There is also a generous Living room, a Formal Dining Room and an Eat-in Kitchen with all appliances staying including a smooth-top range. The laundry room is on the main level along with a Convenient Half Bath. Wonderful floor plan and All rooms are very spacious. Covered Rear Patio enhances the enjoyment of the lovely back yard. New Garage door. Windows have all been replaced. Furnace replaced approx. 8 years ago with Hi-efficient equipment. Basement walls are freshly painted. New post light and fresh mulch.
Home Details
Home Type
- Single Family
Est. Annual Taxes
- $1,880
Year Built
- Built in 1960
Lot Details
- 0.29 Acre Lot
- Lot Dimensions are 90x138
- Chain Link Fence
- Level Lot
- Property is zoned R1
HOA Fees
- $19 Monthly HOA Fees
Parking
- 2 Car Attached Garage
- Garage Door Opener
- Driveway
Home Design
- Traditional Architecture
- Poured Concrete
- Asphalt Roof
- Stone Exterior Construction
Interior Spaces
- 2-Story Property
- Built-in Bookshelves
- 1 Fireplace
- Entrance Foyer
- Formal Dining Room
- Laundry on main level
Kitchen
- Eat-In Kitchen
- Electric Oven or Range
- Laminate Countertops
- Disposal
Flooring
- Carpet
- Tile
Bedrooms and Bathrooms
- 3 Bedrooms
- En-Suite Primary Bedroom
- Walk-In Closet
- Bathtub with Shower
Partially Finished Basement
- Sump Pump
- 1 Bedroom in Basement
Outdoor Features
- Balcony
- Covered patio or porch
Location
- Suburban Location
Schools
- Harrison Hill Elementary School
- Kekionga Middle School
- South Side High School
Utilities
- Forced Air Heating and Cooling System
- Heating System Uses Gas
Community Details
- Woodhurst Subdivision
Listing and Financial Details
- Assessor Parcel Number 02-12-23-356-019.000-074
Ownership History
Purchase Details
Home Financials for this Owner
Home Financials are based on the most recent Mortgage that was taken out on this home.Similar Homes in the area
Home Values in the Area
Average Home Value in this Area
Purchase History
| Date | Buyer | Sale Price | Title Company |
|---|---|---|---|
| Embry Timothy | -- | Trademark Title Services |
Mortgage History
| Date | Status | Borrower | Loan Amount |
|---|---|---|---|
| Open | Embry Timothy | $207,000 | |
| Previous Owner | Collins Gary W | $126,750 | |
| Previous Owner | Collins Gary W | $56,000 | |
| Previous Owner | Collins Gary W | $50,000 |
Property History
| Date | Event | Price | Change | Sq Ft Price |
|---|---|---|---|---|
| 12/09/2022 12/09/22 | Sold | $230,000 | -2.1% | $111 / Sq Ft |
| 11/21/2022 11/21/22 | Pending | -- | -- | -- |
| 11/03/2022 11/03/22 | Price Changed | $234,900 | 0.0% | $113 / Sq Ft |
| 10/21/2022 10/21/22 | For Sale | $235,000 | 0.0% | $113 / Sq Ft |
| 10/07/2022 10/07/22 | Pending | -- | -- | -- |
| 08/22/2022 08/22/22 | For Sale | $235,000 | -- | $113 / Sq Ft |
Tax History Compared to Growth
Tax History
| Year | Tax Paid | Tax Assessment Tax Assessment Total Assessment is a certain percentage of the fair market value that is determined by local assessors to be the total taxable value of land and additions on the property. | Land | Improvement |
|---|---|---|---|---|
| 2024 | $2,763 | $250,100 | $55,000 | $195,100 |
| 2022 | $2,110 | $188,600 | $41,900 | $146,700 |
| 2021 | $1,880 | $168,700 | $23,900 | $144,800 |
| 2020 | $1,834 | $168,300 | $23,900 | $144,400 |
| 2019 | $1,627 | $151,000 | $23,900 | $127,100 |
| 2018 | $1,596 | $147,400 | $23,900 | $123,500 |
| 2017 | $1,552 | $142,400 | $23,900 | $118,500 |
| 2016 | $1,515 | $140,900 | $23,900 | $117,000 |
| 2014 | $1,356 | $131,700 | $23,900 | $107,800 |
| 2013 | $1,367 | $132,900 | $23,900 | $109,000 |
Agents Affiliated with this Home
-
Jane Yoder

Seller's Agent in 2022
Jane Yoder
RE/MAX
(260) 466-5306
1 in this area
171 Total Sales
-
Jennifer Jenson

Seller Co-Listing Agent in 2022
Jennifer Jenson
RE/MAX
(310) 428-7704
1 in this area
124 Total Sales
-
Julia Carsten

Buyer's Agent in 2022
Julia Carsten
Anthony REALTORS
(260) 615-0453
7 in this area
132 Total Sales
Map
Source: Indiana Regional MLS
MLS Number: 202234445
APN: 02-12-23-356-019.000-074
- 5521 S Wayne Ave Unit 5521
- 5659 S Wayne Ave
- 408 Burns Blvd
- 5709 Hoagland Ave
- 5004 Buell Dr
- 5109 Hoagland Ave
- S of 5008 Mc Clellan St
- 601 W Pettit Ave
- 525 W Pettit Ave
- 5916 S Harrison St
- 5530 Winchester Rd
- 6621 Winchester Rd
- 2318 Fairfield Ave
- 110 W Concord Ln Unit 110, 112, 114, 118,
- 4707 Old Mill Rd
- 6322 S Calhoun St Unit 6322, 6324, 6326, 63
- 111 W Concord Ln Unit 111, 113, 115, 117
- 216 W Maple Grove Ave
- 107 W Concord Ln Unit 105, 107
- 901 Prange Dr
- 5626 Woodhurst Blvd
- 5616 Woodhurst Blvd
- 5636 Woodhurst Blvd
- 5615 Indiana Ave
- 820 Old Farm Cir
- 5606 Woodhurst Blvd
- 5625 Woodhurst Blvd
- 5615 Woodhurst Blvd
- 5665 Woodhurst Blvd
- 5605 Indiana Ave
- 5605 Woodhurst Blvd
- 5526 S Wayne Ave
- 5525 Indiana Ave
- 710 Old Farm Cir
- 5516 S Wayne Ave
- 811 Old Farm Cir
- 5626 Indiana Ave
- 5616 Indiana Ave
- 5515 Woodhurst Blvd
- 727 Old Farm Cir
