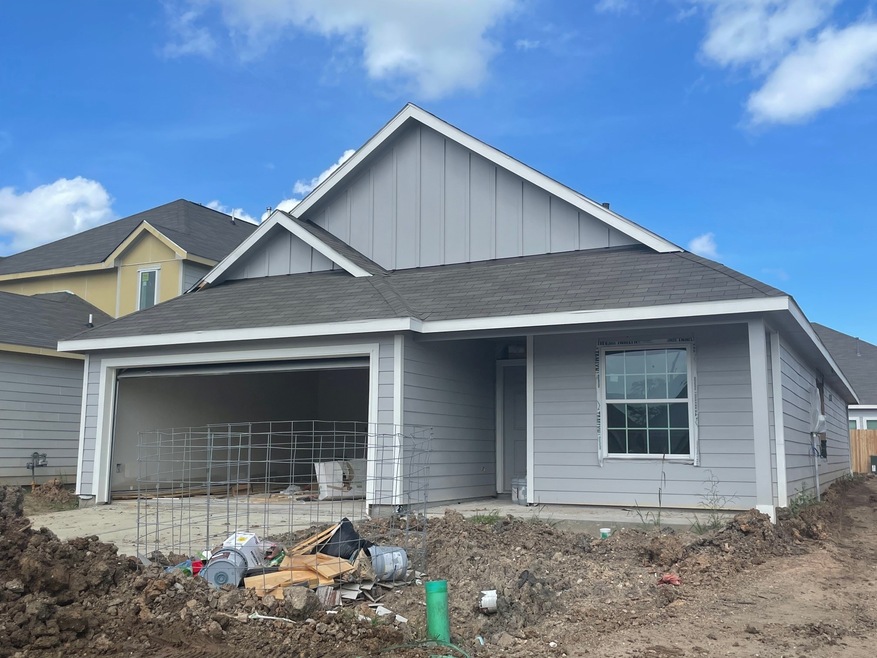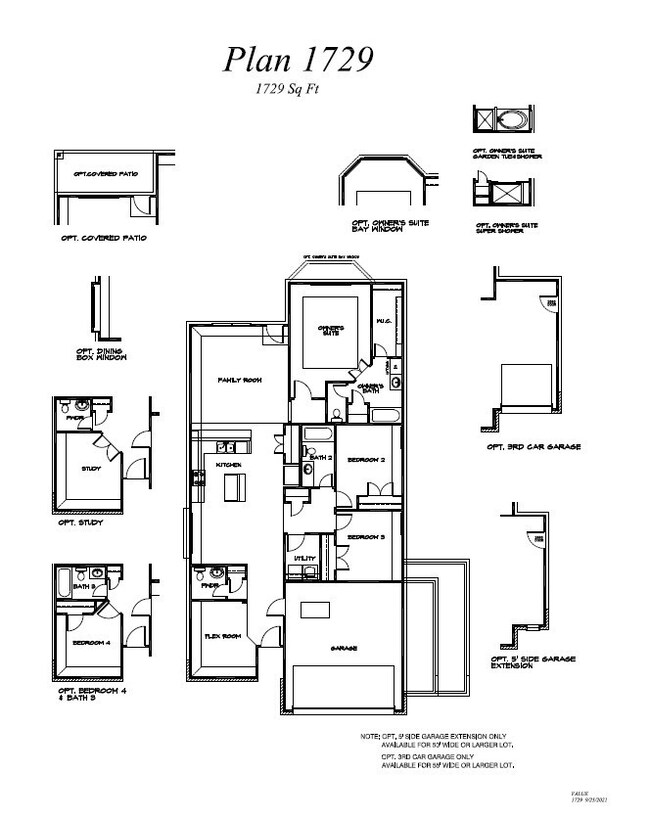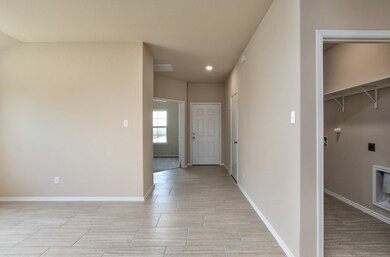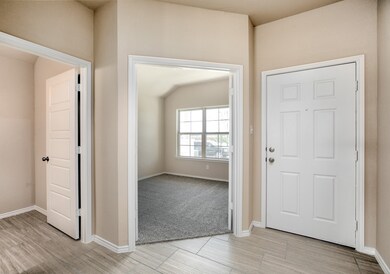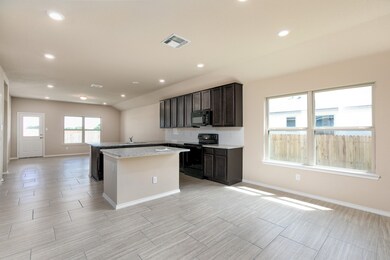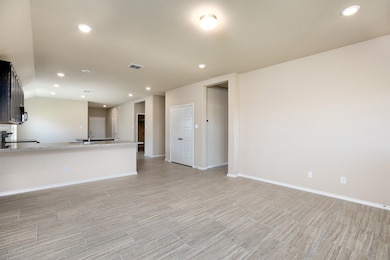
5627 Brooklyn Rose Dr Rosharon, TX 77583
Highlights
- Under Construction
- Home Energy Rating Service (HERS) Rated Property
- Traditional Architecture
- Meridiana Elementary School Rated A-
- Deck
- High Ceiling
About This Home
As of July 2022Love where you live in Charleston Heights in Rosharon, TX! Conveniently located off Highway 6 near 288, Charleston Heights makes commuting a breeze! The Berkley plan is a charming 1-story home with 3 bedrooms, 2.5 baths, and 2-car garage. This home has it all, including vinyl plank flooring, blinds, and is located on a quiet cul-de-sac lot! The gourmet kitchen is sure to please with 42" cabinetry, granite countertops, center island, and a peninsula overlooking the family room. Retreat to the Owner's Suite featuring a sizable shower and a walk-in closet. Enjoy the great outdoors on the covered patio! Don’t miss your opportunity to call Charleston Heights home, schedule a visit today!
Last Agent to Sell the Property
Legend Home Corporation License #0622722 Listed on: 06/02/2022
Last Buyer's Agent
Nonmls
Houston Association of REALTORS
Home Details
Home Type
- Single Family
Year Built
- Built in 2022 | Under Construction
Lot Details
- 5,625 Sq Ft Lot
- Lot Dimensions are 45x125
- Cul-De-Sac
- East Facing Home
- Back Yard Fenced
HOA Fees
- $38 Monthly HOA Fees
Parking
- 2 Car Attached Garage
Home Design
- Traditional Architecture
- Slab Foundation
- Composition Roof
- Cement Siding
- Radiant Barrier
Interior Spaces
- 1,729 Sq Ft Home
- 1-Story Property
- High Ceiling
- Family Room Off Kitchen
- Combination Dining and Living Room
- Utility Room
- Washer and Electric Dryer Hookup
- Fire and Smoke Detector
Kitchen
- Breakfast Bar
- Gas Oven
- Gas Cooktop
- Free-Standing Range
- <<microwave>>
- Dishwasher
- Kitchen Island
- Granite Countertops
- Disposal
Flooring
- Vinyl Plank
- Vinyl
Bedrooms and Bathrooms
- 3 Bedrooms
- Double Vanity
- Soaking Tub
- <<tubWithShowerToken>>
- Separate Shower
Eco-Friendly Details
- Home Energy Rating Service (HERS) Rated Property
- ENERGY STAR Qualified Appliances
- Energy-Efficient Windows with Low Emissivity
- Energy-Efficient HVAC
- Energy-Efficient Insulation
- Energy-Efficient Thermostat
- Ventilation
Outdoor Features
- Deck
- Covered patio or porch
Schools
- Heritage Rose Elementary School
- Baines Middle School
- Ridge Point High School
Utilities
- Central Heating and Cooling System
- Heating System Uses Gas
- Programmable Thermostat
Community Details
- Associa Association, Phone Number (713) 329-7100
- Built by Legend Homes
- Charleston Heights Subdivision
Similar Homes in Rosharon, TX
Home Values in the Area
Average Home Value in this Area
Property History
| Date | Event | Price | Change | Sq Ft Price |
|---|---|---|---|---|
| 07/02/2025 07/02/25 | For Sale | $299,000 | -1.3% | $173 / Sq Ft |
| 07/27/2022 07/27/22 | Off Market | -- | -- | -- |
| 07/26/2022 07/26/22 | Sold | -- | -- | -- |
| 06/08/2022 06/08/22 | Pending | -- | -- | -- |
| 06/02/2022 06/02/22 | For Sale | $302,797 | -- | $175 / Sq Ft |
Tax History Compared to Growth
Agents Affiliated with this Home
-
Keara Henderson
K
Seller's Agent in 2025
Keara Henderson
Views Of Texas Realty
(832) 724-4506
4 Total Sales
-
Brad Tiffan

Seller's Agent in 2022
Brad Tiffan
Legend Home Corporation
(817) 839-3933
146 in this area
3,826 Total Sales
-
N
Buyer's Agent in 2022
Nonmls
Houston Association of REALTORS
Map
Source: Houston Association of REALTORS®
MLS Number: 68304163
APN: 2499-01-003-0340-907
- 5639 Brooklyn Rose Dr
- 614 Hearth Manor Dr
- 8703 County Road 48
- TBD County Road 79
- 8801 County Road 79
- 4630 Mountain Laurel Dr
- 4304 Fcr 78
- 4611 Bernard Dr
- 4622 Arbor Park Dr
- 4707 Arbor Park Dr
- 4703 Bernard Dr
- 9507 Carson Ln
- 4715 Arbor Park Dr
- 5002 Fountainhead Ln
- 5007 Lake Vista Dr
- 5015 Lake Vista Dr
- 9615 Carson Ln
- 5018 Fountainhead Ln
- 5027 Fountainhead Ln
- 5019 Lake Vista Dr
