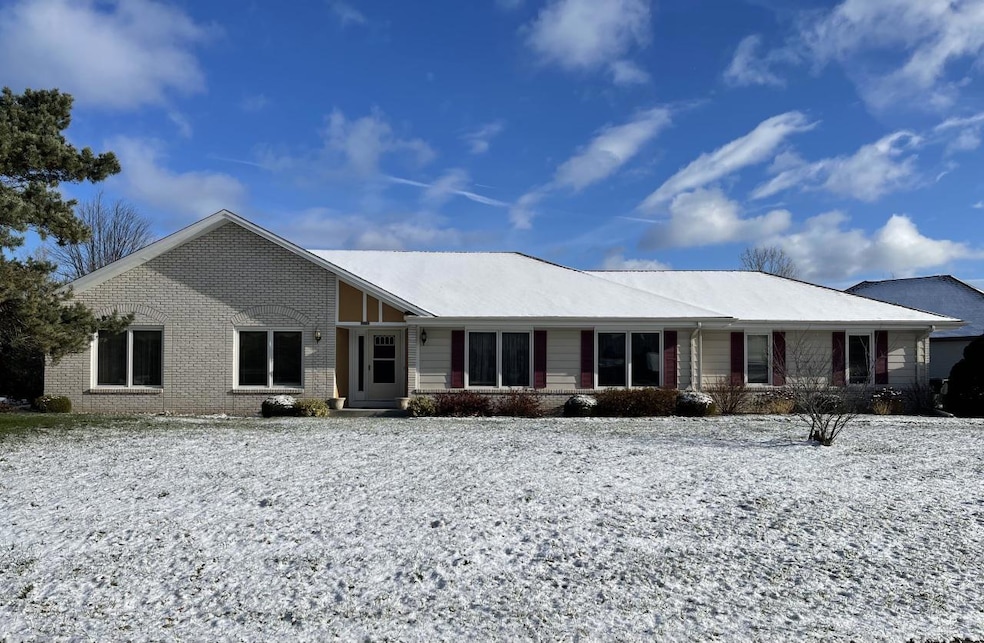
5627 Northway Dr Racine, WI 53402
Estimated Value: $394,267 - $453,000
Highlights
- Whirlpool Bathtub
- Walk-In Closet
- Home Security System
- 2 Car Attached Garage
- Patio
- En-Suite Primary Bedroom
About This Home
Custom-built home on lovely corner lot with vaulted ceilings, pillar accents, and lots of windows. Bedrooms are split on either side of spacious open living area for added privacy. Beautiful newer hardwood floors throughout. The primary bedroom has a spacious, large en suite with tiled stone-look shower and split vanities with added inconspicuous handicap features. Beautiful stone patio with border retaining walls for enjoying warm summer nights with room for your fire pit to use on crisp fall nights. The sprawling basement is partially finished with built ins perfect for game room, playroom, family room, office, gym, or whatever you desire. Highly sought after Northside opportunity, located for easy commutes to Racine, Kenosha and Oak Creek. Hot area, will sell quick!
Last Agent to Sell the Property
Shorewest Realtors, Inc. Brokerage Email: PropertyInfo@shorewest.com License #91314-94 Listed on: 11/18/2022

Last Buyer's Agent
Paul Olson
Century 21 Affiliated - Oak Creek License #93423-94
Home Details
Home Type
- Single Family
Est. Annual Taxes
- $5,327
Year Built
- Built in 1998
Lot Details
- 0.3
Parking
- 2 Car Attached Garage
- Garage Door Opener
- 1 to 5 Parking Spaces
Home Design
- Brick Exterior Construction
- Poured Concrete
- Vinyl Siding
- Aluminum Trim
Interior Spaces
- 1,940 Sq Ft Home
- 1-Story Property
- Home Security System
Kitchen
- Range
- Microwave
- Dishwasher
- ENERGY STAR Qualified Appliances
- Disposal
Bedrooms and Bathrooms
- 4 Bedrooms
- En-Suite Primary Bedroom
- Walk-In Closet
- 2 Full Bathrooms
- Whirlpool Bathtub
- Bathtub with Shower
- Bathtub Includes Tile Surround
- Primary Bathroom includes a Walk-In Shower
Laundry
- Dryer
- Washer
Partially Finished Basement
- Basement Fills Entire Space Under The House
- Sump Pump
Schools
- O Brown Elementary School
- Jerstad-Agerholm Middle School
- Horlick High School
Utilities
- Forced Air Heating System
- Heating System Uses Natural Gas
- High Speed Internet
Additional Features
- Patio
- 0.3 Acre Lot
Community Details
- Racine Bay Estates Subdivision
Ownership History
Purchase Details
Home Financials for this Owner
Home Financials are based on the most recent Mortgage that was taken out on this home.Purchase Details
Similar Homes in Racine, WI
Home Values in the Area
Average Home Value in this Area
Purchase History
| Date | Buyer | Sale Price | Title Company |
|---|---|---|---|
| Gomez Daniel | $340,000 | -- | |
| Trust Agreement Of James C & Nancy A Tel | -- | -- |
Mortgage History
| Date | Status | Borrower | Loan Amount |
|---|---|---|---|
| Open | Gomez Daniel | $344,103 | |
| Closed | Gomez Daniel | $340,000 |
Property History
| Date | Event | Price | Change | Sq Ft Price |
|---|---|---|---|---|
| 04/02/2023 04/02/23 | Off Market | $340,000 | -- | -- |
| 12/16/2022 12/16/22 | Price Changed | $340,000 | -5.6% | $175 / Sq Ft |
| 11/30/2022 11/30/22 | For Sale | $360,000 | -- | $186 / Sq Ft |
Tax History Compared to Growth
Tax History
| Year | Tax Paid | Tax Assessment Tax Assessment Total Assessment is a certain percentage of the fair market value that is determined by local assessors to be the total taxable value of land and additions on the property. | Land | Improvement |
|---|---|---|---|---|
| 2024 | $6,712 | $362,600 | $48,600 | $314,000 |
| 2023 | $6,061 | $374,800 | $48,600 | $326,200 |
| 2022 | $5,327 | $342,700 | $48,600 | $294,100 |
| 2021 | $5,230 | $306,100 | $48,600 | $257,500 |
| 2020 | $5,220 | $264,600 | $44,300 | $220,300 |
| 2019 | $4,870 | $264,600 | $44,300 | $220,300 |
| 2018 | $4,705 | $228,400 | $44,300 | $184,100 |
| 2017 | $4,683 | $228,400 | $44,300 | $184,100 |
| 2016 | $4,609 | $220,800 | $44,300 | $176,500 |
| 2015 | $4,371 | $220,800 | $44,300 | $176,500 |
| 2014 | $4,193 | $220,800 | $44,300 | $176,500 |
| 2013 | $4,565 | $220,800 | $44,300 | $176,500 |
Agents Affiliated with this Home
-
Angela Wolf

Seller's Agent in 2023
Angela Wolf
Shorewest Realtors, Inc.
(239) 398-3068
9 in this area
36 Total Sales
-
P
Buyer's Agent in 2023
Paul Olson
Century 21 Affiliated - Oak Creek
Map
Source: Metro MLS
MLS Number: 1818601
APN: 104-042321466205
- 727 Brookview Ct
- 705 Brookview Ct
- 1012 Silent Sunday Ct
- 825 5 Mile Rd
- 929 5 Mile Rd
- 1001 5 Mile Rd
- 710 5 Mile Rd
- 6026 Maxwell Ct
- 6026 Sean Ct
- 5999 Lillie Cir
- 5240 Briarwood Cir
- 700 Waters Edge Rd Unit 22
- 5931 Waters Edge Rd Unit 5935
- 5951 Waters Edge Rd Unit 5953
- 5236 Briarwood Cir
- 5225 Erie St
- 1115 Robin Ln
- Lt2 Robin Ln
- 601 4 Mile Rd
- 4912 Aberdeen Dr
- 5627 Northway Dr
- 940 Kentwood Dr
- 5640 Richwood Ln
- 5634 Northway Dr
- 5649 Northway Dr
- 951 Kentwood Dr
- 5648 Richwood Ln
- 5622 Northway Dr
- 941 Kentwood Dr
- 5650 Northway Dr
- 5657 Northway Dr
- 5654 Richwood Ln
- 928 Kentwood Dr
- 5606 Richwood Ln
- 923 Kaywood Dr
- 5658 Northway Dr
- 931 Kentwood Dr
- 5703 Northway Dr
- 5704 Richwood Ln
- 5703 Richwood Ln
