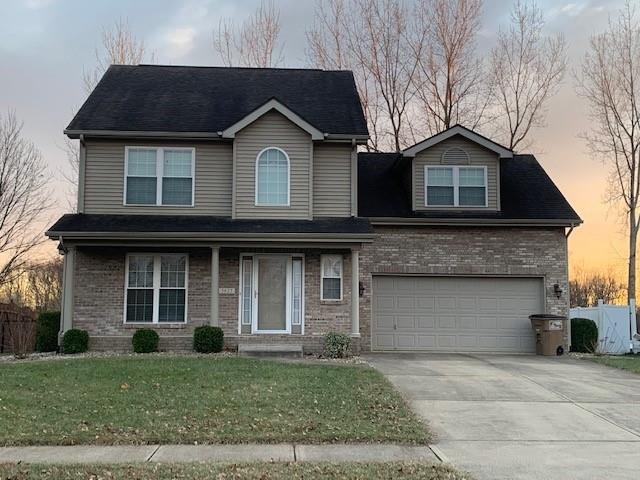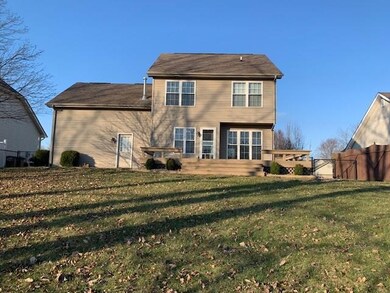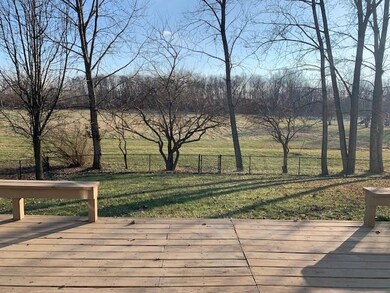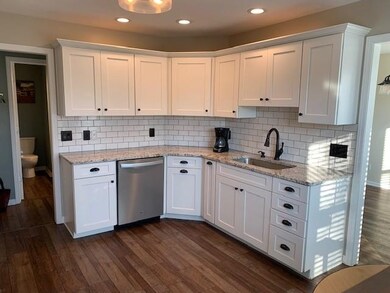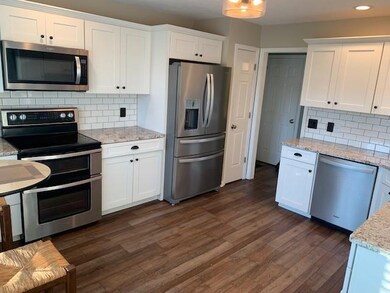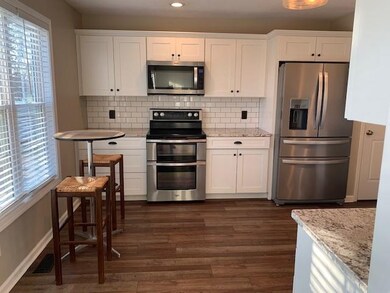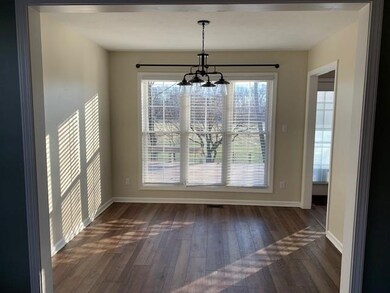
5627 Regency Dr Columbus, IN 47203
Highlights
- Formal Dining Room
- Attached Garage
- 1-minute walk to McCulloughs Run Park
About This Home
As of February 2022Must See 4 bedroom 2.5 bath home with beautiful park views. This home has a fenced in yard and large deck. The kitchen has stainless steel appliances, built in microwave, a pantry and granite countertops. The living room features a gas fireplace. The master bedroom has tray ceilings, a large walk in closet and a master bath with a double vanity.
Last Agent to Sell the Property
Merter Realty Group LLC License #RB14027543 Listed on: 01/14/2022
Last Buyer's Agent
Donju Taylor
Carpenter, REALTORS®

Home Details
Home Type
- Single Family
Est. Annual Taxes
- $2,188
Year Built
- 2007
Parking
- Attached Garage
Additional Features
- Formal Dining Room
- Gas Water Heater
Ownership History
Purchase Details
Home Financials for this Owner
Home Financials are based on the most recent Mortgage that was taken out on this home.Purchase Details
Home Financials for this Owner
Home Financials are based on the most recent Mortgage that was taken out on this home.Purchase Details
Home Financials for this Owner
Home Financials are based on the most recent Mortgage that was taken out on this home.Purchase Details
Similar Homes in Columbus, IN
Home Values in the Area
Average Home Value in this Area
Purchase History
| Date | Type | Sale Price | Title Company |
|---|---|---|---|
| Deed | $274,900 | First American Title Insurance | |
| Warranty Deed | $230,000 | Security Title Services | |
| Warranty Deed | -- | First American Title | |
| Warranty Deed | -- | None Available | |
| Corporate Deed | -- | None Available |
Property History
| Date | Event | Price | Change | Sq Ft Price |
|---|---|---|---|---|
| 02/09/2022 02/09/22 | Sold | $274,900 | 0.0% | $157 / Sq Ft |
| 01/16/2022 01/16/22 | Pending | -- | -- | -- |
| 01/14/2022 01/14/22 | For Sale | $274,900 | +19.5% | $157 / Sq Ft |
| 07/19/2019 07/19/19 | Sold | $230,000 | -2.1% | $131 / Sq Ft |
| 06/19/2019 06/19/19 | Pending | -- | -- | -- |
| 06/17/2019 06/17/19 | Price Changed | $234,900 | -2.1% | $134 / Sq Ft |
| 06/14/2019 06/14/19 | For Sale | $239,900 | +17.0% | $137 / Sq Ft |
| 09/09/2016 09/09/16 | Sold | $205,000 | 0.0% | $117 / Sq Ft |
| 07/26/2016 07/26/16 | Price Changed | $205,000 | +2.6% | $117 / Sq Ft |
| 07/25/2016 07/25/16 | Pending | -- | -- | -- |
| 07/19/2016 07/19/16 | For Sale | $199,900 | -- | $114 / Sq Ft |
Tax History Compared to Growth
Tax History
| Year | Tax Paid | Tax Assessment Tax Assessment Total Assessment is a certain percentage of the fair market value that is determined by local assessors to be the total taxable value of land and additions on the property. | Land | Improvement |
|---|---|---|---|---|
| 2024 | $3,185 | $282,100 | $41,100 | $241,000 |
| 2023 | $2,931 | $258,900 | $41,100 | $217,800 |
| 2022 | $2,788 | $244,600 | $41,100 | $203,500 |
| 2021 | $2,170 | $190,900 | $28,000 | $162,900 |
| 2020 | $2,188 | $192,700 | $28,000 | $164,700 |
| 2019 | $1,915 | $180,300 | $28,000 | $152,300 |
| 2018 | $1,398 | $172,800 | $28,000 | $144,800 |
| 2017 | $1,380 | $171,000 | $27,000 | $144,000 |
| 2016 | $1,314 | $168,800 | $31,800 | $137,000 |
| 2014 | $1,913 | $172,000 | $31,800 | $140,200 |
Agents Affiliated with this Home
-
Kessha Fischer
K
Seller's Agent in 2022
Kessha Fischer
Merter Realty Group LLC
(317) 696-0308
2 Total Sales
-
D
Buyer's Agent in 2022
Donju Taylor
Carpenter, REALTORS®
-
Kelly Sullivan

Seller's Agent in 2019
Kelly Sullivan
RE/MAX Real Estate Prof
(812) 350-7071
251 Total Sales
-
S
Buyer's Agent in 2019
Scott Taskey
-
Joel Spoon

Seller's Agent in 2016
Joel Spoon
Spoon Real Estate, LLC
(812) 376-0761
26 Total Sales
Map
Source: MIBOR Broker Listing Cooperative®
MLS Number: 21833553
APN: 03-96-16-440-000.134-005
- 7005 S Stratton Ct
- 1712 Prairie Dr
- 1843 Chandler Ln
- 1743 Chandler Ln
- 2213 Chandler Ln
- 2011 Timbercrest Dr
- 2630 Wedgewood Dr
- 2736 Victory Dr
- 4713 Eastgate Dr
- 2630 Flintwood Dr
- 4621 25th St
- 2815 Yellowwood Ct
- 6122 Prairie Stream Way
- 6204 E 50 N
- 2872 Prairie Stream Way
- 2879 Prairie Stream Way
- 2887 Prairie Stream Way
- 3164 Potomac Ct
- 3975 Offshore Dr
- 2811 Poplar Dr
