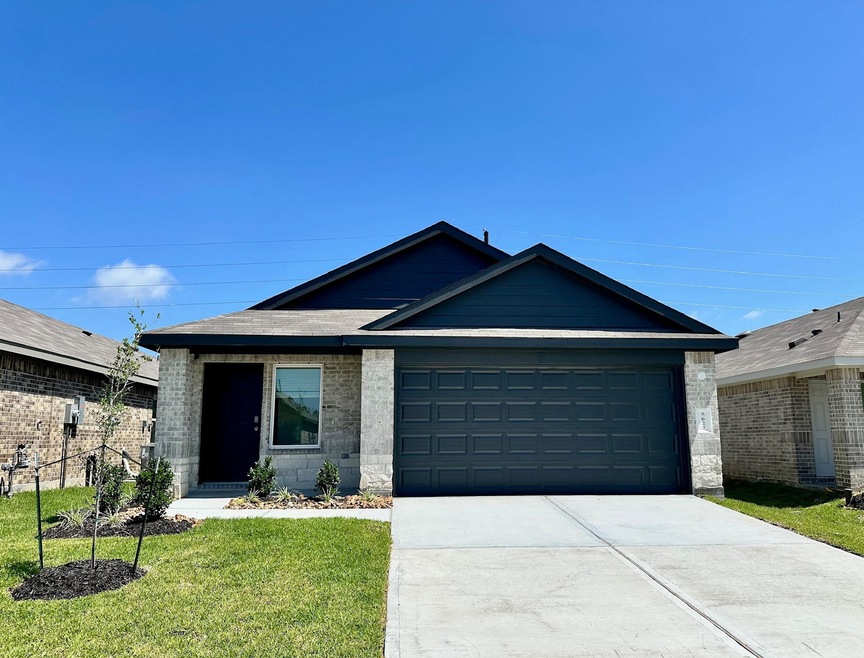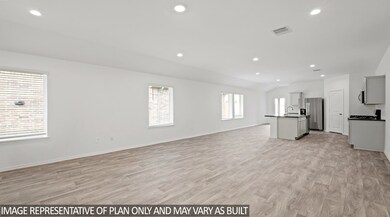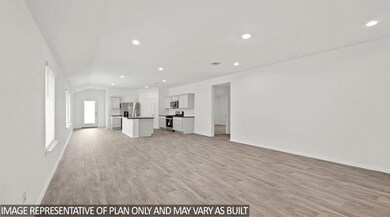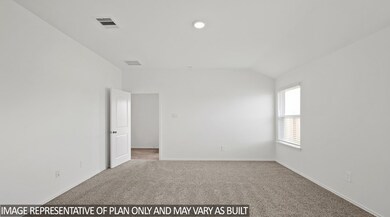
5627 SiMcRest Grove Dr Spring, TX 77373
Highlights
- New Construction
- Home Energy Rating Service (HERS) Rated Property
- Traditional Architecture
- Green Roof
- Deck
- High Ceiling
About This Home
As of August 2024REMARKABLE NEW D.R. HORTON BUILT 1 STORY IN BRECKENRIDGE FOREST EAST! MOVE-IN READY! Fantastic Open Concept Interior Layout! Large Living Area & Adjoining Dining Room are Both Open to Chef's Delight Island Kitchen - Excellent for Functionality AND for Entertaining! Privately Located Primary Suite Offers Great Bath with Large Shower & ENORMOUS Walk-In Closet! Generously Sized Secondary Bedrooms! Convenient Indoor Utility Room! Covered Patio + Sprinkler System Included! Awesome Community with Park - AND Easy Access to I-45, the Hardy Toll Road, & Beltway 8! READY FOR MOVE-IN NOW!
Last Buyer's Agent
Nonmls
Houston Association of REALTORS
Home Details
Home Type
- Single Family
Year Built
- Built in 2024 | New Construction
Lot Details
- 4,800 Sq Ft Lot
- South Facing Home
- Back Yard Fenced
- Sprinkler System
HOA Fees
- $33 Monthly HOA Fees
Parking
- 2 Car Attached Garage
Home Design
- Traditional Architecture
- Brick Exterior Construction
- Slab Foundation
- Composition Roof
- Cement Siding
- Stone Siding
- Radiant Barrier
Interior Spaces
- 1,539 Sq Ft Home
- 1-Story Property
- High Ceiling
- Window Treatments
- Family Room Off Kitchen
- Living Room
- Breakfast Room
- Open Floorplan
- Utility Room
- Washer and Electric Dryer Hookup
- Fire and Smoke Detector
Kitchen
- Breakfast Bar
- Walk-In Pantry
- Gas Oven
- Gas Range
- Free-Standing Range
- Microwave
- Dishwasher
- Kitchen Island
- Laminate Countertops
- Disposal
Flooring
- Carpet
- Vinyl Plank
- Vinyl
Bedrooms and Bathrooms
- 3 Bedrooms
- 2 Full Bathrooms
- Bathtub with Shower
Eco-Friendly Details
- Home Energy Rating Service (HERS) Rated Property
- Green Roof
- ENERGY STAR Qualified Appliances
- Energy-Efficient Windows with Low Emissivity
- Energy-Efficient HVAC
- Energy-Efficient Lighting
- Energy-Efficient Insulation
- Energy-Efficient Thermostat
Outdoor Features
- Deck
- Covered patio or porch
Schools
- Chet Burchett Elementary School
- Ricky C Bailey M S Middle School
- Spring High School
Utilities
- Central Heating and Cooling System
- Heating System Uses Gas
- Programmable Thermostat
- Tankless Water Heater
Community Details
- Association fees include recreation facilities
- Inframark Association, Phone Number (281) 870-0585
- Built by D.R. Horton
- Breckenridge Forest East Subdivision
Ownership History
Purchase Details
Home Financials for this Owner
Home Financials are based on the most recent Mortgage that was taken out on this home.Similar Homes in Spring, TX
Home Values in the Area
Average Home Value in this Area
Purchase History
| Date | Type | Sale Price | Title Company |
|---|---|---|---|
| Deed | -- | None Listed On Document | |
| Deed | -- | None Listed On Document |
Mortgage History
| Date | Status | Loan Amount | Loan Type |
|---|---|---|---|
| Open | $257,244 | FHA | |
| Closed | $257,244 | FHA |
Property History
| Date | Event | Price | Change | Sq Ft Price |
|---|---|---|---|---|
| 08/29/2024 08/29/24 | Sold | -- | -- | -- |
| 06/25/2024 06/25/24 | Price Changed | $266,990 | +0.4% | $173 / Sq Ft |
| 05/21/2024 05/21/24 | Price Changed | $265,990 | -3.6% | $173 / Sq Ft |
| 05/17/2024 05/17/24 | For Sale | $275,990 | -- | $179 / Sq Ft |
Tax History Compared to Growth
Tax History
| Year | Tax Paid | Tax Assessment Tax Assessment Total Assessment is a certain percentage of the fair market value that is determined by local assessors to be the total taxable value of land and additions on the property. | Land | Improvement |
|---|---|---|---|---|
| 2024 | -- | $26,800 | $26,800 | -- |
Agents Affiliated with this Home
-
Heather Chavana
H
Seller's Agent in 2024
Heather Chavana
D.R. Horton Homes
190 in this area
1,163 Total Sales
-
N
Buyer's Agent in 2024
Nonmls
Houston Association of REALTORS
Map
Source: Houston Association of REALTORS®
MLS Number: 57098690
APN: 1421300020007
- 24322 Saddlestone Green Dr
- 5462 Creekstone Rise Ln
- 5430 Pinecliff Grove Ct
- 24343 Elmwood Falls Dr
- 5803 Misty Eve Ln
- 5815 Misty Eve Ln
- 5811 Misty Eve Ln
- 23918 Rambling Rose Ct
- 23906 Rambling Rose Ct
- 23914 Rambling Rose Ct
- 23911 Rambling Rose Ct
- 23930 Rambling Rose Ct
- 23907 Rambling Rose Ct
- 23910 Rambling Rose Ct
- 23922 Rambling Rose Ct
- 5914 Cypresswood Heights Dr
- 23815 Hilltop Canyon Ln
- 6035 Canyon Dawn Dr
- 6038 Diamond Vista Ct
- 23811 Island Bay Ln





