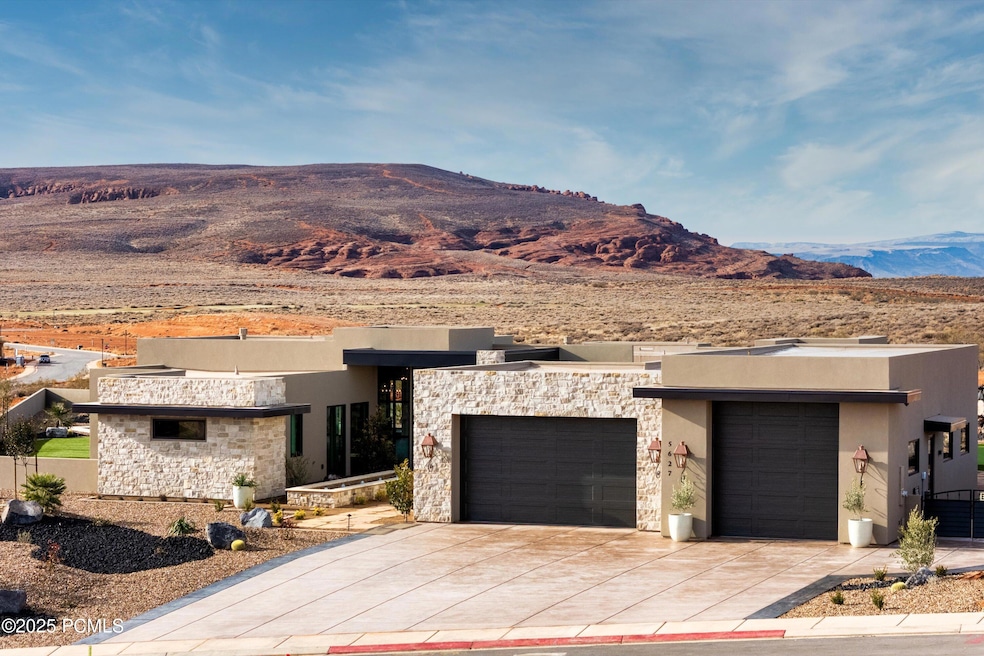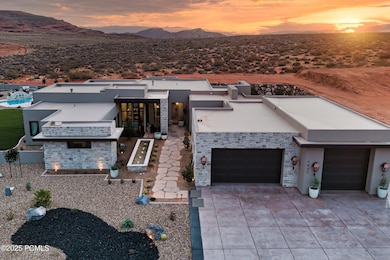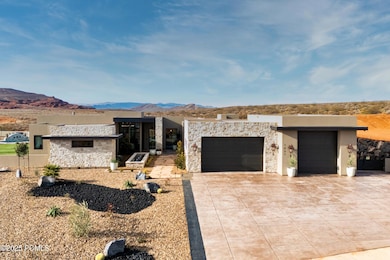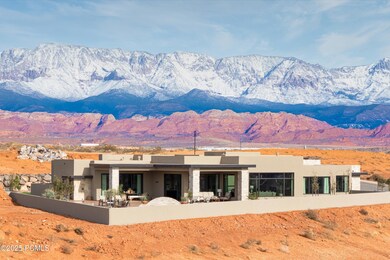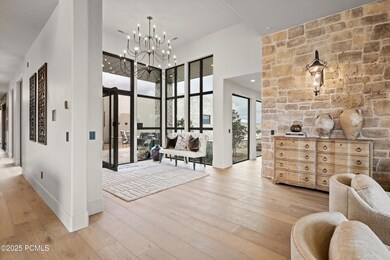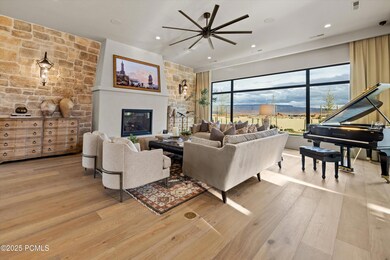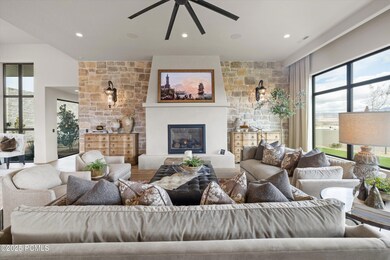
5627 W Desert Dream Hurricane, UT 84737
Sand Hollow Resort NeighborhoodEstimated payment $18,074/month
Highlights
- Fitness Center
- Spa
- Golf Course View
- New Construction
- RV Garage
- 0.62 Acre Lot
About This Home
The Enviado del Cielo — A Mediterranean Escape Step into The Enviado del Cielo—a 4,715 sq. ft. modern Mediterranean retreat where timeless charm meets captivating views. This home offers more than elegance—it delivers a lifestyle. Featuring 3 spacious bedrooms, 4.5 baths (including a private pool bath), and an attached casita with its own entrance, this thoughtfully designed residence is ideal for both everyday luxury and entertaining. Picture windows frame stunning vistas, while the tranquil courtyard and home office inspire calm and creativity. Bonus: Two-car garage plus boat/toy garage and a furnished package included (ask for inventory list). Outdoor shower and private pool complete the resort-style living experience.
Listing Agent
SIMPLY REAL ESTATE & AFFILIATE License #9852524-PB00 Listed on: 06/23/2025
Home Details
Home Type
- Single Family
Est. Annual Taxes
- $3,940
Year Built
- Built in 2025 | New Construction
Lot Details
- 0.62 Acre Lot
- Property is Fully Fenced
- Landscaped
- Secluded Lot
- Level Lot
- Partial Sprinkler System
HOA Fees
- $305 Monthly HOA Fees
Property Views
- Golf Course
- Mountain
Home Design
- Post and Beam
- Ranch Style House
- Flat Roof Shape
- Slab Foundation
- Steel Siding
- Stone Siding
- Stucco
- Stone
Interior Spaces
- 4,715 Sq Ft Home
- Open Floorplan
- Furnished
- Sound System
- Vaulted Ceiling
- Ceiling Fan
- Skylights
- 2 Fireplaces
- Gas Fireplace
- Great Room
- Formal Dining Room
- Home Office
- Storage
Kitchen
- Oven
- Gas Range
- Microwave
- Dishwasher
- Kitchen Island
- Disposal
Flooring
- Wood
- Carpet
- Tile
Bedrooms and Bathrooms
- 4 Bedrooms | 3 Main Level Bedrooms
- Walk-In Closet
- Double Vanity
Laundry
- Laundry Room
- Stacked Washer and Dryer
Home Security
- Home Security System
- Fire and Smoke Detector
Parking
- Attached Garage
- Garage Door Opener
- RV Garage
Accessible Home Design
- Accessible Full Bathroom
- Accessible Kitchen
- Accessible Doors
Pool
- Spa
- Outdoor Pool
Outdoor Features
- Patio
Utilities
- Central Air
- Heat Pump System
- Programmable Thermostat
- Natural Gas Connected
- Gas Water Heater
- Cable TV Available
Listing and Financial Details
- Assessor Parcel Number H-Esh-1-29
Community Details
Overview
- Association fees include ground maintenance
- Private Membership Available
- Utah Area Subdivision
Amenities
- Clubhouse
Recreation
- Golf Course Membership Available
- Pickleball Courts
- Fitness Center
- Community Pool
Map
Home Values in the Area
Average Home Value in this Area
Tax History
| Year | Tax Paid | Tax Assessment Tax Assessment Total Assessment is a certain percentage of the fair market value that is determined by local assessors to be the total taxable value of land and additions on the property. | Land | Improvement |
|---|---|---|---|---|
| 2025 | $3,873 | $856,900 | $257,125 | $599,775 |
| 2024 | -- | $520,000 | $520,000 | -- |
Property History
| Date | Event | Price | Change | Sq Ft Price |
|---|---|---|---|---|
| 07/03/2025 07/03/25 | For Sale | $3,149,000 | 0.0% | $668 / Sq Ft |
| 07/02/2025 07/02/25 | Off Market | -- | -- | -- |
| 07/01/2025 07/01/25 | Price Changed | $3,149,000 | -10.0% | $668 / Sq Ft |
| 06/09/2025 06/09/25 | Price Changed | $3,499,000 | -5.4% | $742 / Sq Ft |
| 06/06/2025 06/06/25 | Price Changed | $3,699,000 | -2.7% | $785 / Sq Ft |
| 03/24/2025 03/24/25 | For Sale | $3,800,000 | -- | $806 / Sq Ft |
Purchase History
| Date | Type | Sale Price | Title Company |
|---|---|---|---|
| Warranty Deed | -- | Southern Utah Title Company | |
| Warranty Deed | -- | Southern Utah Title Company | |
| Warranty Deed | -- | Southern Utah Title Company |
Mortgage History
| Date | Status | Loan Amount | Loan Type |
|---|---|---|---|
| Open | $300,000 | New Conventional | |
| Open | $1,791,517 | New Conventional | |
| Closed | $481,130 | New Conventional |
Similar Homes in Hurricane, UT
Source: Park City Board of REALTORS®
MLS Number: 12502815
APN: 1199225
- 3236 S Cottontail Cir
- LOT 23 S Endless Trail
- 0 S Endless Trail Unit LOT 15 2091998
- 0 S Endless Trail Unit 25-262220
- LOT 22 S Endless Trail
- 3253 Cottontail Way
- 3208 S Sandstone Dr
- 3216 S Sandstone Dr
- 3185 S Sandstone Dr
- LOT 75 S Endless Trail
- 3214 S Red Sands Way
- 3243 S Sandstone Dr
- LOT 76 S Endless Trail
- 3322 S Guide Star Way
- 3308 S Red Sands Way
- 5417 W Copper Cliffs Way
- 3344 S Guide Star Way
- 3318 S Red Rock Way
- 5349 W 3160 S
- 3212 S 4900 W
- 3258 S 4900 W
- 3252 S 4900 W
- 3303 E Elkhorn Ln
- 359 S Deep Creek Dr
- 538 Stewart Crk Cove
- 3364 W 2490 S Unit ID1250633P
- 3273 W 2530 S Unit ID1250638P
- 3472 E Canyon Crest Ave
- 1092 N Paseos St
- 190 N Red Stone Rd
- 45 N Red Trail Ln
- 1165 E Bulloch St
- 626 N 1100 E
- 845 E Desert Cactus Dr
- 652 N Brio Pkwy
- 2192 W 380 S
- 2019 W 250 S
- 297 S 1930 W
- 2695 E 370 N
