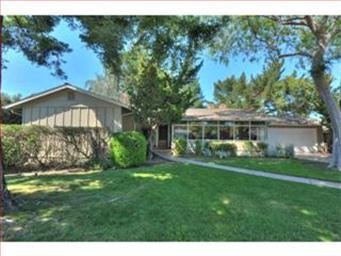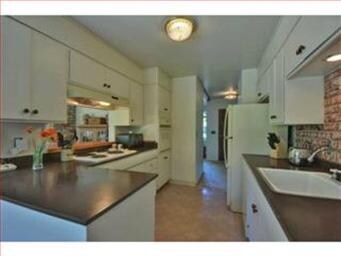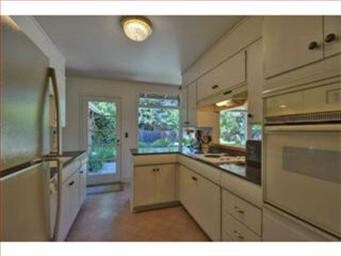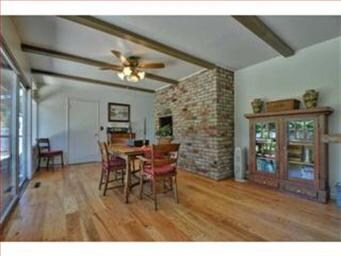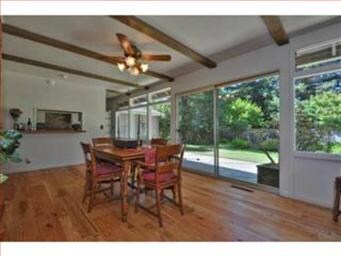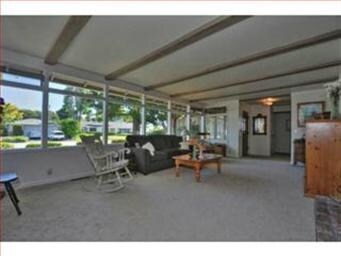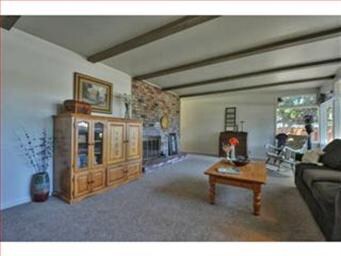
5627 W Walbrook Dr San Jose, CA 95129
West San Jose NeighborhoodHighlights
- Primary Bedroom Suite
- Wood Flooring
- Forced Air Heating System
- Country Lane Elementary School Rated A
- Breakfast Bar
- Family or Dining Combination
About This Home
As of April 2019Custom home in beautiful Westbrook Park. New int & ext paint, refinished hardwood floor in 3 bedrms & dining rm, New Carpet in living & master bedrm, Roof & copper plumbing 2 years new. Driveway & walkway 2yrs new. 10 yr old furnace. Bright with lots of natural light & windows. Lrg private backyrd, Award winning Country Lane Elemen-950 API Score! Custom neighborhood next to Saratoga.
Last Agent to Sell the Property
bob bower
Compass License #70000541 Listed on: 07/02/2012
Last Buyer's Agent
Jerry Houston
Coldwell Banker Realty License #00553642

Home Details
Home Type
- Single Family
Est. Annual Taxes
- $33,556
Year Built
- Built in 1957
Lot Details
- Fenced
- Zoning described as R18
Parking
- 2 Car Garage
Home Design
- Composition Roof
- Concrete Perimeter Foundation
Interior Spaces
- 1,849 Sq Ft Home
- 1-Story Property
- Wood Burning Fireplace
- Living Room with Fireplace
- Family or Dining Combination
Kitchen
- Breakfast Bar
- Built-In Self-Cleaning Oven
- Dishwasher
- Disposal
Flooring
- Wood
- Vinyl
Bedrooms and Bathrooms
- 4 Bedrooms
- Primary Bedroom Suite
- 2 Full Bathrooms
Utilities
- Forced Air Heating System
- 220 Volts
- Not Connected to Sewer
Listing and Financial Details
- Assessor Parcel Number 378-23-038
Ownership History
Purchase Details
Home Financials for this Owner
Home Financials are based on the most recent Mortgage that was taken out on this home.Purchase Details
Purchase Details
Home Financials for this Owner
Home Financials are based on the most recent Mortgage that was taken out on this home.Purchase Details
Similar Homes in San Jose, CA
Home Values in the Area
Average Home Value in this Area
Purchase History
| Date | Type | Sale Price | Title Company |
|---|---|---|---|
| Grant Deed | $2,362,000 | Fidelity National Title Co | |
| Interfamily Deed Transfer | -- | None Available | |
| Grant Deed | $985,000 | Old Republic Title Company | |
| Interfamily Deed Transfer | -- | -- |
Mortgage History
| Date | Status | Loan Amount | Loan Type |
|---|---|---|---|
| Open | $1,590,000 | New Conventional | |
| Closed | $1,637,376 | New Conventional | |
| Closed | $1,653,100 | New Conventional | |
| Previous Owner | $417,000 | Purchase Money Mortgage |
Property History
| Date | Event | Price | Change | Sq Ft Price |
|---|---|---|---|---|
| 04/01/2019 04/01/19 | Sold | $2,395,000 | 0.0% | $978 / Sq Ft |
| 01/29/2019 01/29/19 | Pending | -- | -- | -- |
| 01/15/2019 01/15/19 | For Sale | $2,395,000 | +143.1% | $978 / Sq Ft |
| 08/07/2012 08/07/12 | Sold | $985,000 | -1.5% | $533 / Sq Ft |
| 07/11/2012 07/11/12 | Pending | -- | -- | -- |
| 07/02/2012 07/02/12 | For Sale | $1,000,000 | -- | $541 / Sq Ft |
Tax History Compared to Growth
Tax History
| Year | Tax Paid | Tax Assessment Tax Assessment Total Assessment is a certain percentage of the fair market value that is determined by local assessors to be the total taxable value of land and additions on the property. | Land | Improvement |
|---|---|---|---|---|
| 2025 | $33,556 | $2,623,329 | $2,231,036 | $392,293 |
| 2024 | $33,556 | $2,571,892 | $2,187,291 | $384,601 |
| 2023 | $33,194 | $2,521,463 | $2,144,403 | $377,060 |
| 2022 | $32,688 | $2,472,023 | $2,102,356 | $369,667 |
| 2021 | $32,224 | $2,423,553 | $2,061,134 | $362,419 |
| 2020 | $31,654 | $2,398,703 | $2,040,000 | $358,703 |
| 2019 | $14,820 | $1,087,342 | $869,875 | $217,467 |
| 2018 | $14,462 | $1,066,022 | $852,819 | $213,203 |
| 2017 | $14,291 | $1,045,121 | $836,098 | $209,023 |
| 2016 | $13,639 | $1,024,629 | $819,704 | $204,925 |
| 2015 | $13,539 | $1,009,239 | $807,392 | $201,847 |
| 2014 | $12,835 | $989,471 | $791,577 | $197,894 |
Agents Affiliated with this Home
-
H
Seller's Agent in 2019
Houston Group
Sereno Group
-
N
Buyer's Agent in 2019
Nevis and Ardizzone Team
Compass
-
b
Seller's Agent in 2012
bob bower
Compass
-
J
Buyer's Agent in 2012
Jerry Houston
Coldwell Banker Realty
Map
Source: MLSListings
MLS Number: ML81224680
APN: 378-23-038
- 1376 Brook Glen Dr
- 1461 Johnson Ave
- 1158 Lockhaven Way
- 1682 Provincetown Dr
- 5161 Bela Dr
- 5688 Kimberly St
- 1074 Whitebick Dr
- 1005 Tulipan Dr
- 1062 Craig Dr
- 1370 Saratoga Ave
- 1364 Saratoga Ave
- 18817 Tuggle Ave
- 1334 S Blaney Ave
- 1549 Hilton Ct
- 18725 Tilson Ave
- 19718 Solana Dr
- 10430 Stern Ave
- 11210 Cottonwood Place Unit 35-08 Plan 4
- 11220 Cottonwood Place Unit 36-08 Plan 2
- 11240 Cottonwood Place Unit 38-08 Plan 3
