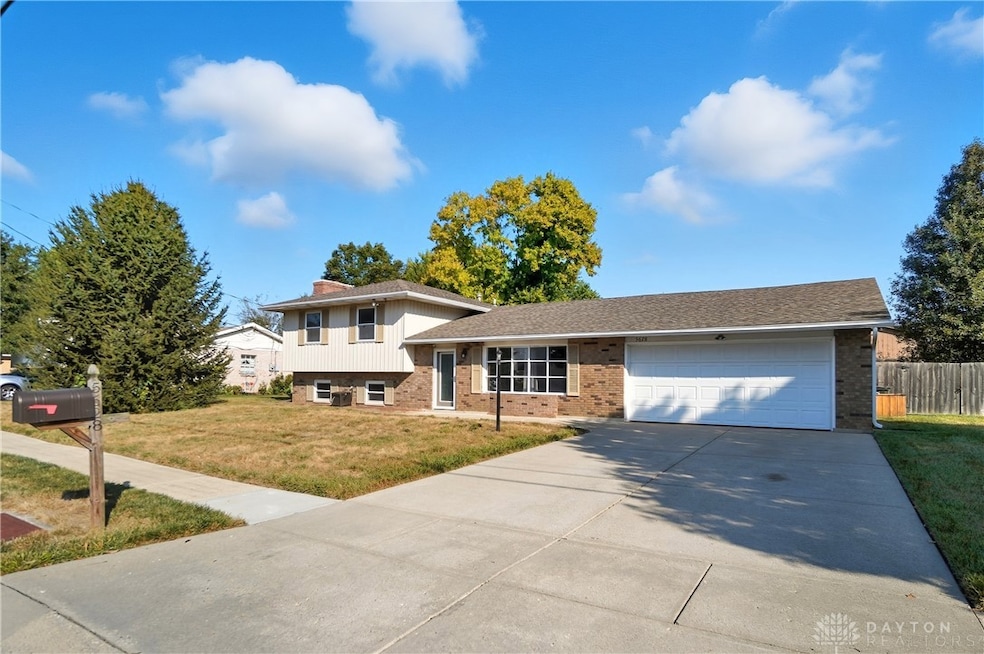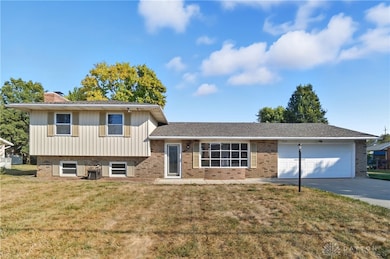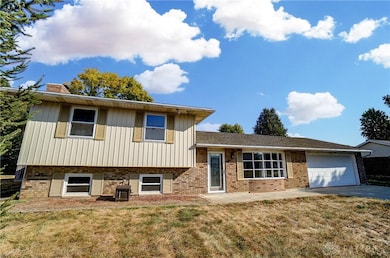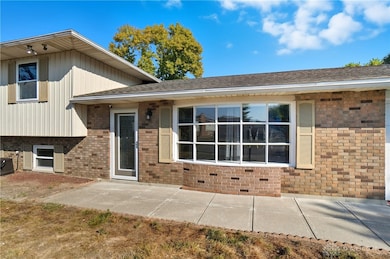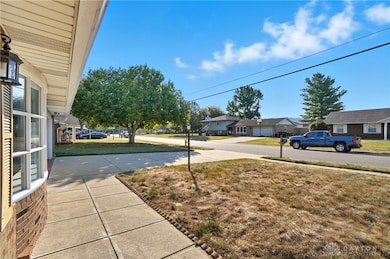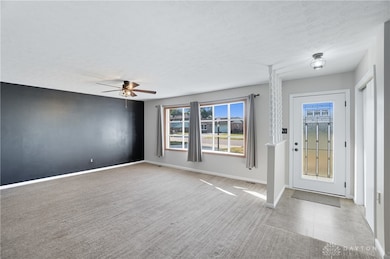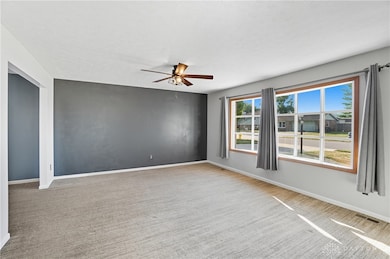
5628 Bordeaux Way Fairfield, OH 45014
Estimated payment $1,789/month
Highlights
- No HOA
- Porch
- Bay Window
- Wood Frame Window
- 2 Car Attached Garage
- Patio
About This Home
This wonderfully maintained brick tri-level offers approx. 2,121 sq ft of living space! This 3-bedroom, 3 full bath home features some newer interior paint, a newer roof (2019), and a newer hot water heater (2019). The nice backyard features a newer wood privacy fence (2019), two large sheds, and a large patio perfect for entertaining or relaxing. Ideally located near shopping centers, parks, and a hospital, it offers both comfort and convenience. The finished lower level features a family room with a wood-burning fireplace, walkout to the backyard, a full split-bath, room for an office or small 4th bedroom, and laundry. No HOA! The seller is offering the buyer new carpet on the first floor, both stairs, and the upstairs hallway. The buyer can choose the color. The carpet will be installed post-closing. New home warranty already in place for the buyer. Please see agent remarks. The two-car garage is oversized. Home does have a functioning central vac but there are no hoses.
Listing Agent
Coldwell Banker Heritage Brokerage Phone: 513-502-1142 License #2009003905 Listed on: 09/23/2025

Home Details
Home Type
- Single Family
Est. Annual Taxes
- $3,409
Year Built
- 1974
Lot Details
- 0.3 Acre Lot
Parking
- 2 Car Attached Garage
Home Design
- Brick Exterior Construction
- Aluminum Siding
Interior Spaces
- 3-Story Property
- Wood Burning Fireplace
- Vinyl Clad Windows
- Double Hung Windows
- Bay Window
- Wood Frame Window
- Partial Basement
- Fire and Smoke Detector
Kitchen
- Range
- Dishwasher
- Disposal
Bedrooms and Bathrooms
- 3 Bedrooms
- 3 Full Bathrooms
Laundry
- Dryer
- Washer
Outdoor Features
- Patio
- Porch
Utilities
- Forced Air Heating and Cooling System
- Heating System Uses Natural Gas
- Cable TV Available
Community Details
- No Home Owners Association
Listing and Financial Details
- Home warranty included in the sale of the property
- Assessor Parcel Number A0700120000011
Map
Home Values in the Area
Average Home Value in this Area
Tax History
| Year | Tax Paid | Tax Assessment Tax Assessment Total Assessment is a certain percentage of the fair market value that is determined by local assessors to be the total taxable value of land and additions on the property. | Land | Improvement |
|---|---|---|---|---|
| 2024 | $3,409 | $91,240 | $11,710 | $79,530 |
| 2023 | $3,393 | $94,900 | $11,710 | $83,190 |
| 2022 | $2,576 | $55,520 | $11,710 | $43,810 |
| 2021 | $2,469 | $55,520 | $11,710 | $43,810 |
| 2020 | $2,563 | $55,520 | $11,710 | $43,810 |
| 2019 | $4,003 | $46,360 | $11,840 | $34,520 |
| 2018 | $2,005 | $46,360 | $11,840 | $34,520 |
| 2017 | $2,023 | $46,360 | $11,840 | $34,520 |
| 2016 | $1,858 | $44,090 | $11,840 | $32,250 |
| 2015 | $1,769 | $44,090 | $11,840 | $32,250 |
| 2014 | $1,704 | $44,090 | $11,840 | $32,250 |
| 2013 | $1,704 | $44,790 | $11,840 | $32,950 |
Property History
| Date | Event | Price | List to Sale | Price per Sq Ft | Prior Sale |
|---|---|---|---|---|---|
| 09/23/2025 09/23/25 | For Sale | $285,000 | +70.7% | -- | |
| 12/20/2018 12/20/18 | Off Market | $167,000 | -- | -- | |
| 09/21/2018 09/21/18 | Sold | $167,000 | +1.2% | $79 / Sq Ft | View Prior Sale |
| 08/03/2018 08/03/18 | Pending | -- | -- | -- | |
| 08/01/2018 08/01/18 | For Sale | $165,000 | -- | $78 / Sq Ft |
Purchase History
| Date | Type | Sale Price | Title Company |
|---|---|---|---|
| Warranty Deed | $167,000 | Indiana Land Title Inc | |
| Interfamily Deed Transfer | -- | Attorney |
Mortgage History
| Date | Status | Loan Amount | Loan Type |
|---|---|---|---|
| Open | $163,975 | FHA |
About the Listing Agent

With 17 years of award winning experience, Christina is able to assist you with selling or purchasing your home! Her goal is your happiness!
Christina's Other Listings
Source: Dayton REALTORS®
MLS Number: 944118
APN: A0700-120-000-011
- 6271 River Rd
- 5130 Groh Ln
- 5360 Burgundy Place
- 5794 River Rd
- 5597 Schiering Dr
- 0 Groh Ln
- 460 Marsh Dr
- 5476 Lakeside Dr
- 5912 Fairdale Dr
- 5500 Lakeside Dr
- 5329 Iroquois Ave
- 4923 Potomac Dr
- 5428 Tallawanda Dr
- 5477 Southgate Blvd
- 5604 Chateau Way
- 5005 River Rd
- 5120 Sherry Ln
- 4747 Circle Dr
- 71 Cole Dr
- 5719 Lindenwood Ln
- 5411 Southgate Blvd
- 4829 Weber Dr
- 5249 Cherry Mill Ct
- 5467 Southgate Blvd
- 5109 Pleasant Ave
- 520 Patterson Blvd
- 5001 Pleasant Ave
- 5259 Crystal Dr
- 200 Knollridge Ct
- 11955 Merrion Ct
- 100 Buckhead Dr
- 653 Fairview Ave
- 4 Camelot Ct
- 30 Heffron Dr
- 201 Parkland Hills Dr
- 1578 Pleasant Run Dr
- 12067 Goodfield Ct
- 11605 Passage Way
- 1711 W Kemper Rd
- 1663 W Kemper Rd
