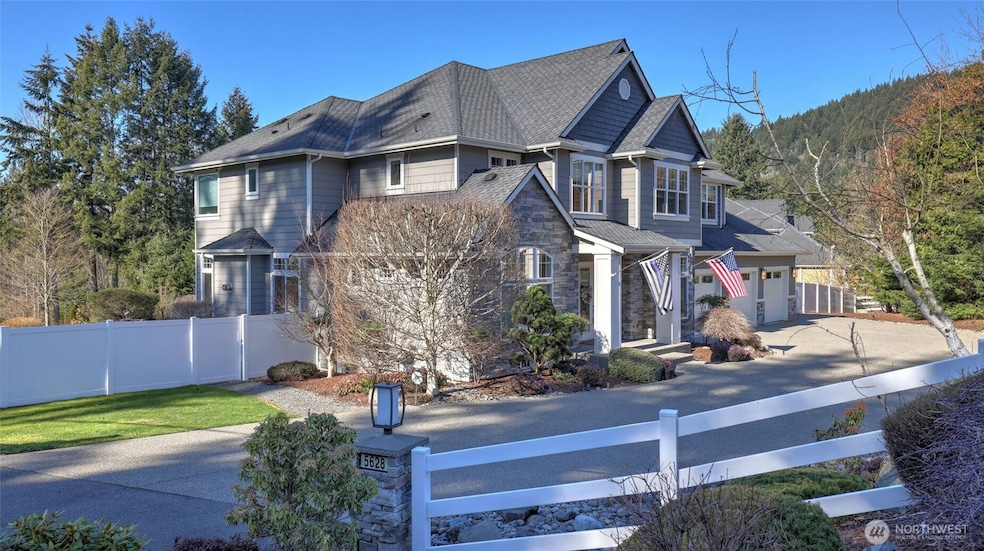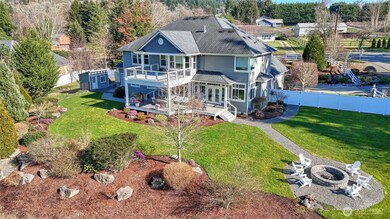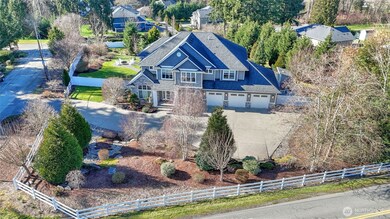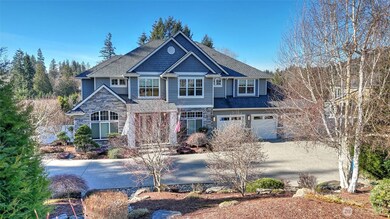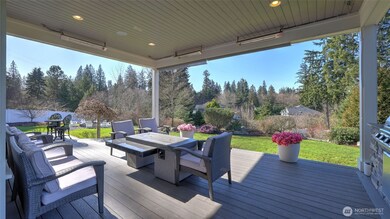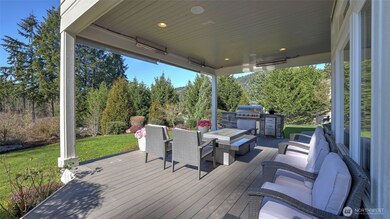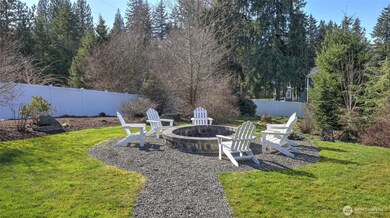
$3,099,500
- 4 Beds
- 5 Baths
- 5,570 Sq Ft
- 16908 SE Licorice Way
- Renton, WA
Luxury, privacy, and modern design converge in this stunning, light-filled residence nestled on a secluded 1.2-acre lot. Grand two-story entryway, soaring ceilings, and elegant finishes. Chef’s kitchen w/custom maple cabinetry, slab granite counters, top-tier appliances, and heated floors. Primary suite offers a cozy fireplace, a spa-like bath w/heated floors. Lower level features a home gym,
Kurt Pepin Redfin
