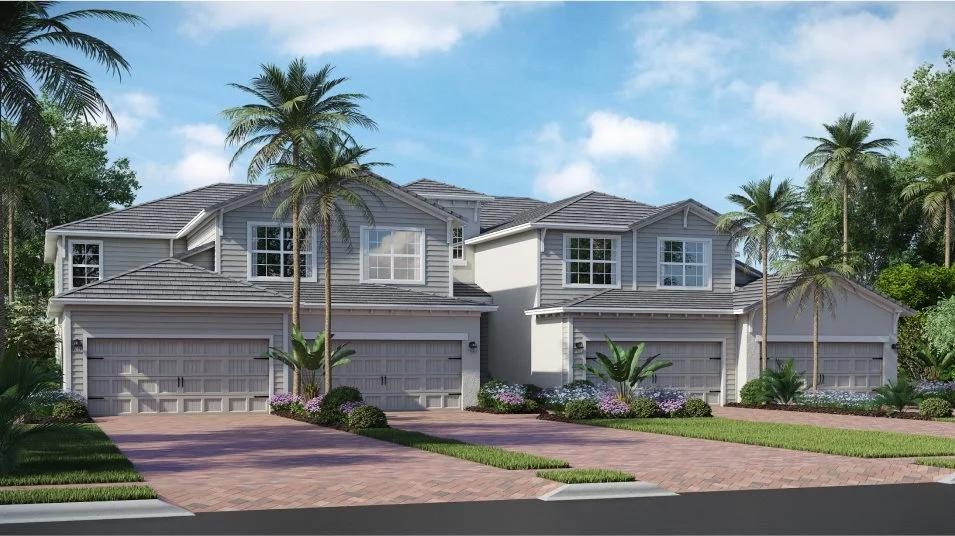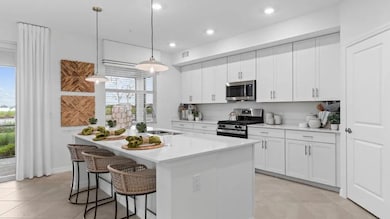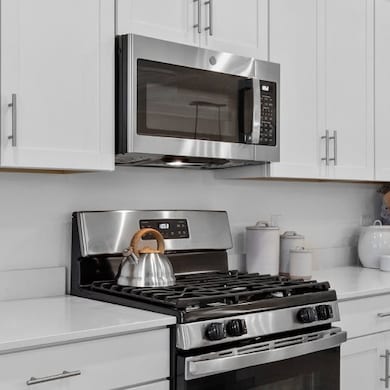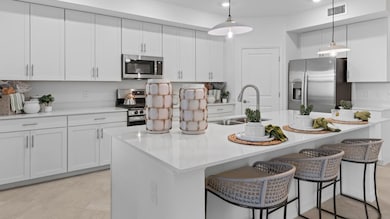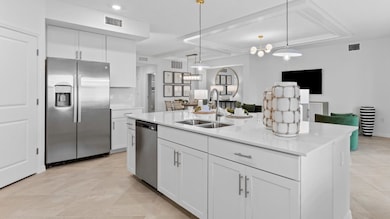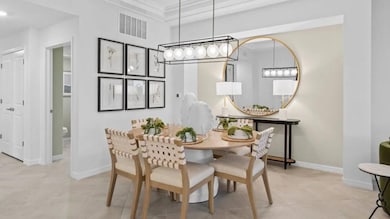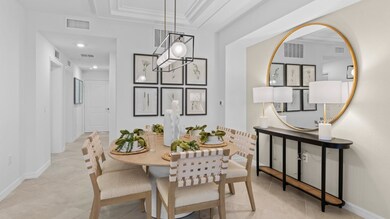
5628 Newcastle Ct Unit 4912 Ave Maria, FL 34142
Estimated payment $2,288/month
Total Views
5,148
3
Beds
2
Baths
1,741
Sq Ft
$201
Price per Sq Ft
Highlights
- Golf Course Community
- New Construction
- Community Pool
- Estates Elementary School Rated A-
- Clubhouse
- Tennis Courts
About This Home
This spacious single-story attached home features an open layout among the dining room, kitchen and living room, with sliding doors that extend to the lanai for outdoor activities. Near the foyer are two secondary bedrooms, while the owner’s suite is tucked away on the other side for extra privacy. Tee off on the 18-hole Gordon Lewis-designed course and relax at the nearly 17,000 sq. ft. clubhouse with on-site dining. Enjoy the vastness of the fitness and spa amenities and resort-style pool area for ultimate relaxation. Bundled social memberships available!
Home Details
Home Type
- Single Family
Parking
- 2 Car Garage
Home Design
- New Construction
- Quick Move-In Home
- Arrowhead Plan
Interior Spaces
- 1,741 Sq Ft Home
- 1-Story Property
Bedrooms and Bathrooms
- 3 Bedrooms
- 2 Full Bathrooms
Community Details
Overview
- Actively Selling
- Built by Lennar
- The National Golf & Country Club Coach Homes Subdivision
Amenities
- Clubhouse
Recreation
- Golf Course Community
- Tennis Courts
- Community Pool
Sales Office
- 6098 Artisan Ct
- Ave Maria, FL 34142
- 888-214-1476
- Builder Spec Website
Office Hours
- Mon 9-6 | Tue 9-6 | Wed 9-6 | Thu 9-6 | Fri 9-6 | Sat 9-6 | Sun 10-6
Map
Create a Home Valuation Report for This Property
The Home Valuation Report is an in-depth analysis detailing your home's value as well as a comparison with similar homes in the area
Similar Homes in Ave Maria, FL
Home Values in the Area
Average Home Value in this Area
Property History
| Date | Event | Price | Change | Sq Ft Price |
|---|---|---|---|---|
| 04/28/2025 04/28/25 | For Sale | $375,997 | -- | $216 / Sq Ft |
Nearby Homes
- 5407 Pikewood Ct
- 5422 Double Eagle Cir Unit 2411
- 5416 Double Eagle Cir Unit 2324
- 5399 Pikewood Ct
- 5583 Double Eagle Cir Unit 4112
- 5491 Double Eagle Cir Unit 3711
- 5403 Pikewood Ct
- 5583 Double Eagle Cir Unit 4114
- 5416 Double Eagle Cir Unit 2311
- 5583 Double Eagle Cir Unit 4141
- 5416 Double Eagle Cir Unit 2327
- 5629 Double Eagle Cir Unit 4224
- 5628 Newcastle Ct Unit 4922
- 5384 Fancourt Links Way
- 5680 Melbourne Ct Unit 7511
- 5583 Double Eagle Cir Unit 4115
- 5583 Double Eagle Cir Unit 4122
- 5715 Double Eagle Cir Unit 4432
- 5629 Double Eagle Cir Unit 4243
- 5583 Double Eagle Cir Unit 4125
- 5583 Double Eagle Cir Unit 4137
- 5583 Double Eagle Cir Unit 4132
- 5629 Double Eagle Cir Unit 4217
- 5629 Double Eagle Cir Unit 4218
- 5629 Double Eagle Cir Unit 4226
- 5715 Double Eagle Cir Unit 4413
- 5715 Double Eagle Cir Unit 4426
- 5583 Double Eagle Cir Unit 4144
- 5651 Double Eagle Cir Unit 4342
- 5404 Cameron Dr
- 4815 Frattina St
- 5693 Cassidy Ln
- 4405 Annapolis Ave
- 3521 18th Ave NE
- 2832 37th Ave NE
- 715 Crestview Dr
