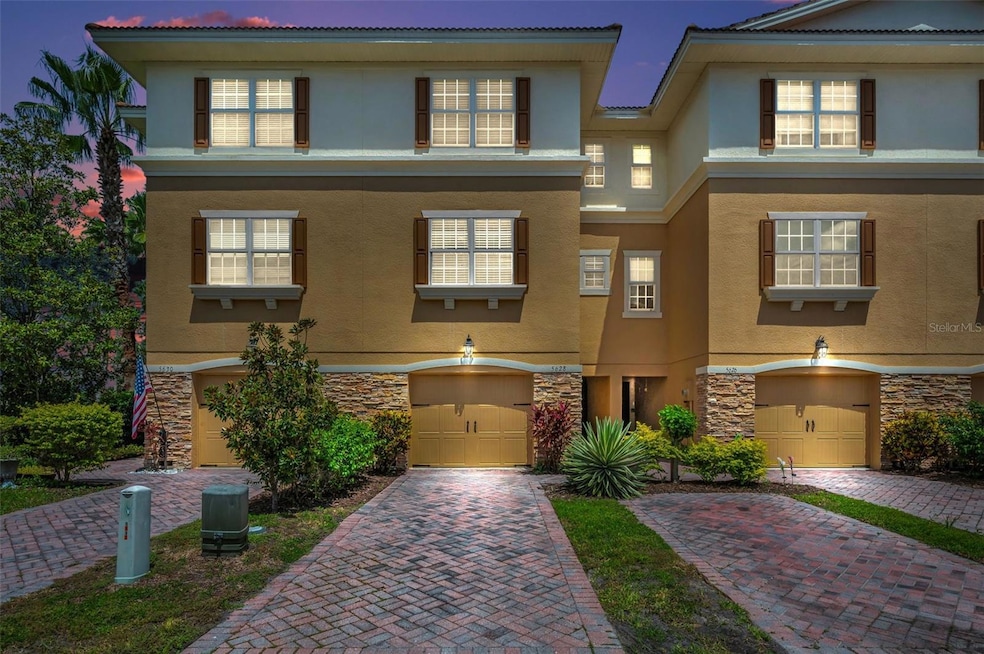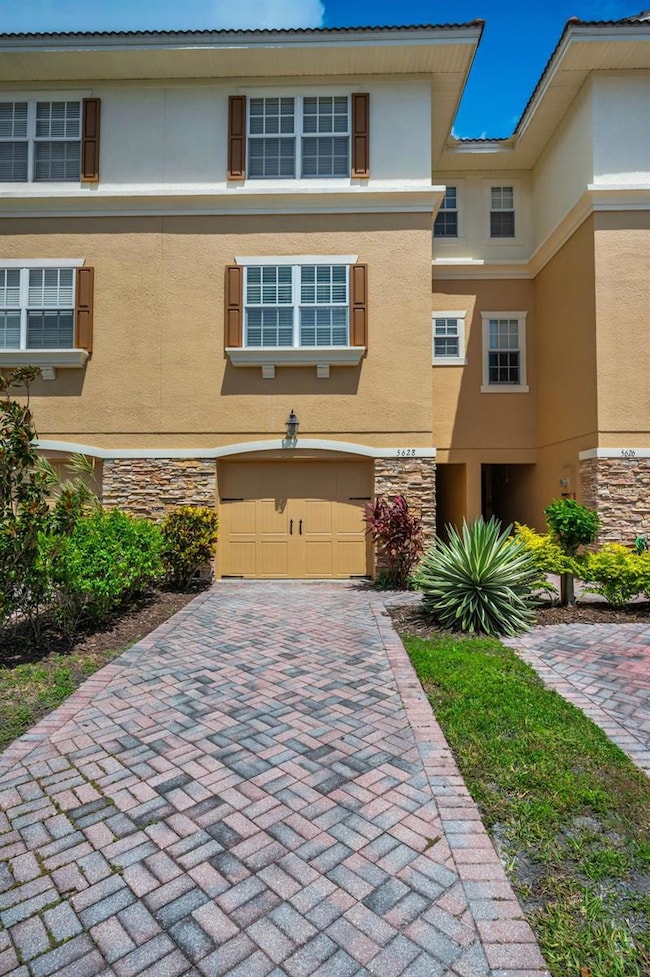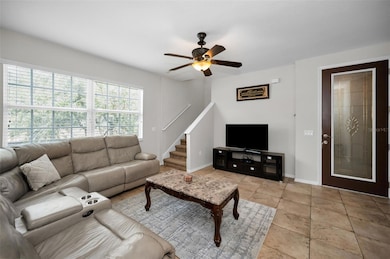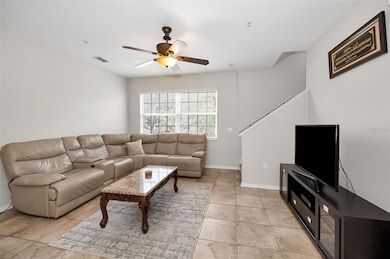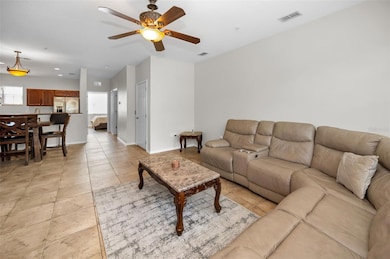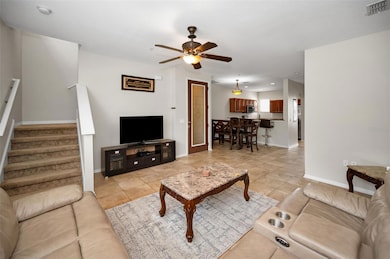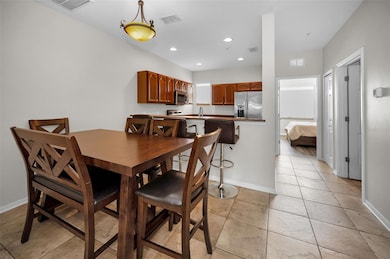5628 Sea Turtle Ct New Port Richey, FL 34652
New Port Richey West NeighborhoodEstimated payment $2,278/month
Highlights
- Beach Access
- Gated Community
- Stone Countertops
- Indoor Pool
- Cathedral Ceiling
- 1 Car Attached Garage
About This Home
Coastal elegance meets low-maintenance living in this 3-bedroom, 3-bath, 3-story townhouse located in the desirable gated community of Sea Forest Beach Club in New Port Richey! With over 1,700 sq ft of living space, this beautifully designed home features a private elevator, pavered driveway, 2-car garage, and charming arched doorways throughout.
Enter on the ground level through a welcoming foyer that opens to a screened-in lanai and a fenced-in private paver patio—perfect for relaxing or entertaining. Take the stairs or elevator to the main living area, where you’ll find a spacious open-concept layout with a living room, dining area, and kitchen featuring granite countertops, stainless steel appliances, a breakfast bar, and abundant cabinetry. A bedroom and full bath are also located on this level, ideal for guests or a home office.
The top floor offers a spacious primary suite with a large walk-in closet and a spa-style ensuite bath complete with dual sinks, soaking tub, and separate shower. Another well-sized bedroom, full bath, and laundry room complete the upper floor.
Enjoy waterviews, lush landscaping, and resort-style amenities including a community pool, fitness center, dog park, and outdoor gathering areas. Conveniently located near shopping, dining, medical facilities, and just minutes to the Gulf of Mexico.
This move-in-ready home offers the perfect combination of comfort, style, and coastal living—schedule your private showing today!
Listing Agent
RE/MAX CHAMPIONS Brokerage Phone: 727-807-7887 License #3329149 Listed on: 08/06/2025

Townhouse Details
Home Type
- Townhome
Est. Annual Taxes
- $5,803
Year Built
- Built in 2006
Lot Details
- 1,228 Sq Ft Lot
- West Facing Home
HOA Fees
- $265 Monthly HOA Fees
Parking
- 1 Car Attached Garage
Home Design
- Bi-Level Home
- Slab Foundation
- Frame Construction
- Tile Roof
- Block Exterior
- Stucco
Interior Spaces
- 1,710 Sq Ft Home
- Tray Ceiling
- Cathedral Ceiling
- Ceiling Fan
- Sliding Doors
- Living Room
- Storage Room
- Laundry in unit
- Inside Utility
Kitchen
- Eat-In Kitchen
- Range
- Microwave
- Dishwasher
- Stone Countertops
Flooring
- Carpet
- Ceramic Tile
Bedrooms and Bathrooms
- 3 Bedrooms
- Walk-In Closet
- 3 Full Bathrooms
Pool
- Indoor Pool
- Spa
Outdoor Features
- Beach Access
- Exterior Lighting
Utilities
- Central Heating and Cooling System
- Cable TV Available
Listing and Financial Details
- Visit Down Payment Resource Website
- Legal Lot and Block 0020 / 00L00
- Assessor Parcel Number 08-26-16-0560-00L00-0020
Community Details
Overview
- Association fees include pool, ground maintenance
- Sentry Management Association, Phone Number (727) 942-1906
- Sea Forest Beach Club Townhomes Subdivision
- Leased Association Recreation
- The community has rules related to deed restrictions
Recreation
- Community Pool
Pet Policy
- Pets Allowed
Security
- Gated Community
Map
Home Values in the Area
Average Home Value in this Area
Tax History
| Year | Tax Paid | Tax Assessment Tax Assessment Total Assessment is a certain percentage of the fair market value that is determined by local assessors to be the total taxable value of land and additions on the property. | Land | Improvement |
|---|---|---|---|---|
| 2025 | $5,803 | $269,112 | $26,971 | $242,141 |
| 2024 | $5,803 | $268,887 | $25,687 | $243,200 |
| 2023 | $5,378 | $243,031 | $22,300 | $220,731 |
| 2022 | $4,719 | $220,677 | $22,300 | $198,377 |
| 2021 | $4,226 | $177,011 | $20,000 | $157,011 |
| 2020 | $4,097 | $171,996 | $20,000 | $151,996 |
| 2019 | $3,746 | $153,452 | $9,360 | $144,092 |
| 2018 | $3,564 | $144,526 | $9,360 | $135,166 |
| 2017 | $3,572 | $142,374 | $9,360 | $133,014 |
| 2016 | $3,702 | $146,363 | $9,360 | $137,003 |
| 2015 | $3,546 | $141,252 | $9,360 | $131,892 |
| 2014 | $3,324 | $139,276 | $9,360 | $129,916 |
Property History
| Date | Event | Price | List to Sale | Price per Sq Ft |
|---|---|---|---|---|
| 08/22/2025 08/22/25 | Price Changed | $290,000 | -3.3% | $170 / Sq Ft |
| 08/06/2025 08/06/25 | For Sale | $299,900 | -- | $175 / Sq Ft |
Purchase History
| Date | Type | Sale Price | Title Company |
|---|---|---|---|
| Warranty Deed | $165,000 | Attorney | |
| Corporate Deed | $244,000 | Ryland Title Company | |
| Warranty Deed | $695,201 | Heartland Title Co |
Mortgage History
| Date | Status | Loan Amount | Loan Type |
|---|---|---|---|
| Previous Owner | $195,200 | Unknown |
Source: Stellar MLS
MLS Number: W7877910
APN: 08-26-16-0560-00L00-0020
- 5034 Blue Runner Ct
- 5529 White Marlin Ct
- 5650 Egrets Place
- 5524 Yellowfin Ct
- 5521 Yellowfin Ct
- 5619 Leisure Ln
- 5032 Sand Castle Dr
- 5635 Van Doren Ave
- 5567 Sea Forest Dr Unit 323
- 5722 Biscayne Ct Unit 304
- 5722 Biscayne Ct Unit 308
- 5557 Sea Forest Dr Unit 216
- 5557 Sea Forest Dr Unit 118
- 5557 Sea Forest Dr Unit 314
- 5712 Biscayne Ct Unit 203
- 5712 Biscayne Ct Unit 201
- 5712 Biscayne Ct Unit 103
- 5537 Sea Forest Dr Unit 307
- 4829 Jenny Way
- 5727 Biscayne Ct Unit 209
- 5030 Herring Ct
- 5525 Angel Fish Ct
- 5615 Leisure Ln
- 5567 Sea Forest Dr Unit 319
- 5557 Sea Forest Dr Unit 215
- 5557 Sea Forest Dr Unit 118
- 5537 Sea Forest Dr Unit 208
- 4934 Hazner St Unit 4934
- 4930 Filner St Unit 4930
- 5415 Lemon St Unit 5417 Lemon Street, Unit 2
- 4901 Onyx Ln Unit 204
- 4948 Allner St
- 4937 Marine Pkwy Unit 201
- 4726 Marine Pkwy Unit 104
- 4854 Marine Pkwy Unit 103
- 4522 Seagull Dr
- 4516 Seagull Dr Unit 805
- 4516 Seagull Dr Unit 415
- 4516 Seagull Dr Unit 810
- 4516 Seagull Dr Unit 607
