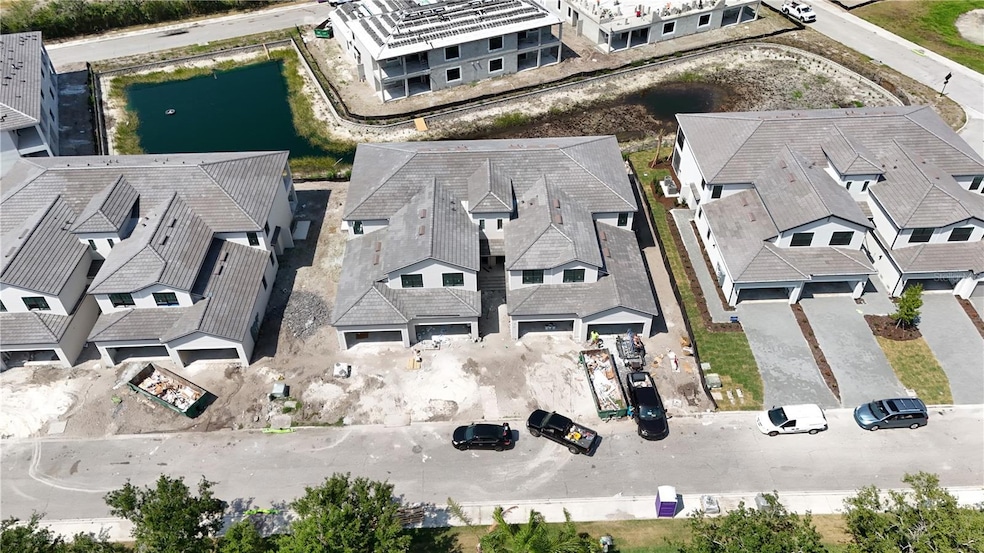
5628 Summit Point Cir Unit 103 Bradenton, FL 34210
Estimated payment $3,299/month
Highlights
- Water Views
- Under Construction
- Open Floorplan
- Boat Dock
- Gated Community
- Mediterranean Architecture
About This Home
Under Construction. This spacious home includes a lower-level garage while the main floor upstairs features an open design among the kitchen, dining and living room that leads to a spacious lanai. The owner’s suite features personal lanai access and two walk-in closets, while two secondary bedrooms are situated at the front of the home. Next door to IMG Academy, this home is conveniently located to Bradenton Beach and plenty of Dining and Shopping. Builder Incentives Available Photos of furnished home are for display purposes. Home will be completed in May 2025. Seller is offering buyer 2% towards closing for using preferred lender.
Listing Agent
FINE PROPERTIES Brokerage Phone: 941-782-0000 License #3297123 Listed on: 02/20/2025

Property Details
Home Type
- Condominium
Est. Annual Taxes
- $2,618
Year Built
- Built in 2025 | Under Construction
HOA Fees
- $781 Monthly HOA Fees
Parking
- 3 Car Attached Garage
Home Design
- Home is estimated to be completed on 5/30/25
- Mediterranean Architecture
- Entry on the 2nd floor
- Block Foundation
- Slab Foundation
- Tile Roof
- Concrete Roof
- Block Exterior
- Stucco
Interior Spaces
- 2,110 Sq Ft Home
- 2-Story Property
- Open Floorplan
- Ceiling Fan
- Window Treatments
- Entrance Foyer
- Combination Dining and Living Room
- Water Views
Kitchen
- Range
- Microwave
- Dishwasher
- Disposal
Flooring
- Carpet
- Ceramic Tile
Bedrooms and Bathrooms
- 3 Bedrooms
- Split Bedroom Floorplan
- Walk-In Closet
- 2 Full Bathrooms
Laundry
- Laundry Room
- Dryer
- Washer
Outdoor Features
- Screened Patio
- Rain Gutters
- Rear Porch
Schools
- Bayshore Elementary School
- Electa Arcotte Lee Magnet Middle School
- Bayshore High School
Utilities
- Central Heating and Cooling System
- Heat Pump System
- Underground Utilities
- Tankless Water Heater
- Cable TV Available
Additional Features
- Reclaimed Water Irrigation System
- South Facing Home
Listing and Financial Details
- Visit Down Payment Resource Website
- Tax Lot 1422
- Assessor Parcel Number 6147122509
Community Details
Overview
- Association fees include pool, escrow reserves fund, insurance, maintenance structure, ground maintenance, maintenance, private road
- Icon Management Association
- Visit Association Website
- Built by Lennar Homes
- Legends Cove Subdivision, Bay Creek Floorplan
- On-Site Maintenance
- The community has rules related to deed restrictions, vehicle restrictions
Recreation
- Boat Dock
- Community Pool
Pet Policy
- 3 Pets Allowed
- Breed Restrictions
- Large pets allowed
Security
- Gated Community
Map
Home Values in the Area
Average Home Value in this Area
Tax History
| Year | Tax Paid | Tax Assessment Tax Assessment Total Assessment is a certain percentage of the fair market value that is determined by local assessors to be the total taxable value of land and additions on the property. | Land | Improvement |
|---|---|---|---|---|
| 2025 | $9,355 | $178,500 | $178,500 | -- |
| 2024 | $9,355 | $178,500 | $178,500 | -- |
| 2023 | $9,472 | $178,500 | $178,500 | $0 |
| 2022 | $7,462 | $48,562 | $48,562 | $0 |
Property History
| Date | Event | Price | Change | Sq Ft Price |
|---|---|---|---|---|
| 08/29/2025 08/29/25 | Pending | -- | -- | -- |
| 08/27/2025 08/27/25 | Price Changed | $435,598 | -5.3% | $206 / Sq Ft |
| 05/05/2025 05/05/25 | Price Changed | $459,990 | -13.2% | $218 / Sq Ft |
| 04/09/2025 04/09/25 | Price Changed | $529,990 | -6.5% | $251 / Sq Ft |
| 02/20/2025 02/20/25 | For Sale | $566,998 | -- | $269 / Sq Ft |
About the Listing Agent

Jason has been helping buyers & sellers with their housing needs throughout Sarasota and Manatee County since 2013. Working as a Builders agent for almost a decade before transitioning into General sales. His deep knowledge for new construction sales and the process of buying and negotiating help buyers navigate with ease. Jason is a long time resident of the area and his connections & methods help sellers attract higher prices and get buyers offers accepted in challenging markets like
Jason's Other Listings
Source: Stellar MLS
MLS Number: A4641508
APN: 61471-2250-9
- 5624 Summit Pointe Cir
- 5628 Summit Point Cir Unit 102
- 5628 Summit Point Cir Unit 101
- 5628 Summit Pointe Cir
- Bay Creek Plan at Legends Cove
- Arrowhead Plan at Legends Cove
- 5632 Summit Pointe Cir Unit 101
- 5508 Summit Pointe Cir Unit 103
- 5723 Title Row Dr
- 5823 Title Row Dr
- 5822 Title Row Dr
- 5503 Title Row Dr
- 6211 Legends Blvd
- 5504 Title Row Dr
- 5410 Title Row Dr
- 6228 Champions Row St
- 6248 Champions Row St
- 6028 Cat Claw Ln
- 5210 Inspiration Terrace
- 5204 Title Row Dr





