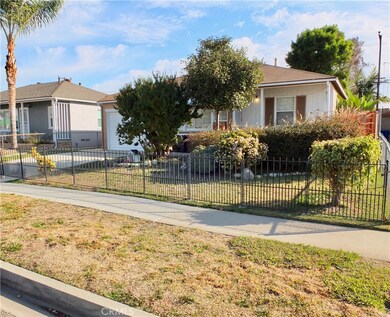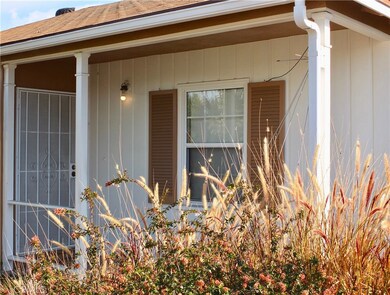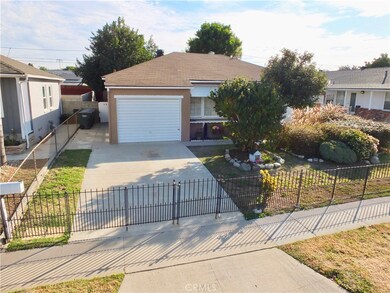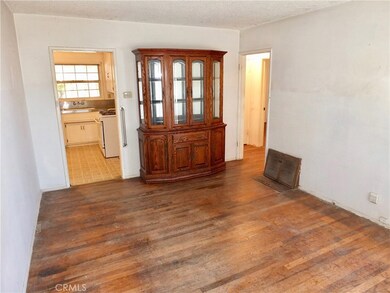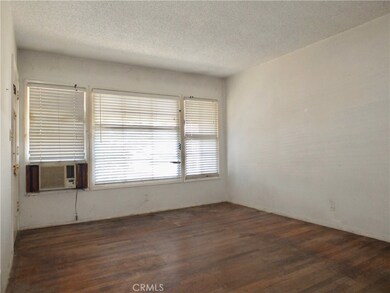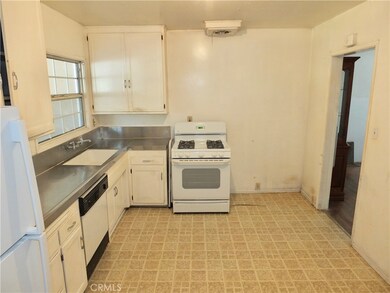
5628 Whitewood Ave Lakewood, CA 90712
Lakewood Park NeighborhoodHighlights
- Traditional Architecture
- Private Yard
- Neighborhood Views
- Wood Flooring
- No HOA
- 1 Car Direct Access Garage
About This Home
As of February 2021This classic two bedroom, one bath home offers lots of opportunity. Original hardwood floors throughout. Spacious kitchen with lots of potential and room for a breakfast nook. Separate laundry room off the back of the kitchen giving way to the spacious back yard. Backyard has a large patio and lots of room to play. There are a number of mature fruit trees in the yard. One car garage has direct access to the house and lots of room for storage. Bring your own style and make this house your own.
Home Details
Home Type
- Single Family
Est. Annual Taxes
- $7,419
Year Built
- Built in 1950
Lot Details
- 5,131 Sq Ft Lot
- Lot Dimensions are 51x100
- Stone Wall
- Chain Link Fence
- Private Yard
- Property is zoned LKR1YY
Parking
- 1 Car Direct Access Garage
- Parking Available
Home Design
- Traditional Architecture
- Fixer Upper
- Raised Foundation
- Composition Roof
- Stucco
Interior Spaces
- 815 Sq Ft Home
- 1-Story Property
- Wood Flooring
- Neighborhood Views
- Carbon Monoxide Detectors
- Laundry Room
Kitchen
- Eat-In Kitchen
- Gas Cooktop
- Disposal
Bedrooms and Bathrooms
- 2 Main Level Bedrooms
- 1 Full Bathroom
- Separate Shower
Outdoor Features
- Patio
Utilities
- Floor Furnace
- Natural Gas Connected
Community Details
- No Home Owners Association
Listing and Financial Details
- Tax Lot 147
- Tax Tract Number 14593
- Assessor Parcel Number 7170009031
Ownership History
Purchase Details
Home Financials for this Owner
Home Financials are based on the most recent Mortgage that was taken out on this home.Purchase Details
Purchase Details
Purchase Details
Similar Homes in the area
Home Values in the Area
Average Home Value in this Area
Purchase History
| Date | Type | Sale Price | Title Company |
|---|---|---|---|
| Grant Deed | $585,000 | First Amer Ttl Co Glendale | |
| Interfamily Deed Transfer | -- | None Available | |
| Grant Deed | $194,000 | First American Title Co | |
| Interfamily Deed Transfer | -- | -- |
Mortgage History
| Date | Status | Loan Amount | Loan Type |
|---|---|---|---|
| Open | $565,750 | New Conventional | |
| Previous Owner | $711,000 | Reverse Mortgage Home Equity Conversion Mortgage |
Property History
| Date | Event | Price | Change | Sq Ft Price |
|---|---|---|---|---|
| 02/26/2021 02/26/21 | Sold | $585,000 | +1.7% | $718 / Sq Ft |
| 01/27/2021 01/27/21 | For Sale | $575,000 | -1.7% | $706 / Sq Ft |
| 01/27/2021 01/27/21 | Off Market | $585,000 | -- | -- |
| 01/26/2021 01/26/21 | Pending | -- | -- | -- |
| 01/22/2021 01/22/21 | For Sale | $575,000 | -- | $706 / Sq Ft |
Tax History Compared to Growth
Tax History
| Year | Tax Paid | Tax Assessment Tax Assessment Total Assessment is a certain percentage of the fair market value that is determined by local assessors to be the total taxable value of land and additions on the property. | Land | Improvement |
|---|---|---|---|---|
| 2025 | $7,419 | $633,220 | $506,577 | $126,643 |
| 2024 | $7,419 | $620,805 | $496,645 | $124,160 |
| 2023 | $7,184 | $608,633 | $486,907 | $121,726 |
| 2022 | $7,049 | $596,700 | $477,360 | $119,340 |
| 2021 | $4,269 | $344,516 | $259,070 | $85,446 |
| 2020 | $4,231 | $340,984 | $256,414 | $84,570 |
| 2019 | $3,288 | $262,037 | $209,636 | $52,401 |
| 2018 | $3,173 | $256,900 | $205,526 | $51,374 |
| 2016 | $3,044 | $246,927 | $197,547 | $49,380 |
| 2015 | $2,983 | $243,219 | $194,580 | $48,639 |
| 2014 | $2,946 | $238,456 | $190,769 | $47,687 |
Agents Affiliated with this Home
-

Seller's Agent in 2021
Crystal Glenning
Compass
(562) 754-4104
2 in this area
70 Total Sales
-
M
Buyer's Agent in 2021
Michelle Scales
RE/MAX
(714) 264-1173
3 in this area
17 Total Sales
Map
Source: California Regional Multiple Listing Service (CRMLS)
MLS Number: PW21012312
APN: 7170-009-031
- 5609 Clark Ave
- 5408 Whitewood Ave
- 5323 Fidler Ave
- 5532 Pearce Ave
- 5319 Premiere Ave
- 5332 Pearce Ave
- 5322 Pearce Ave
- 5316 Lorelei Ave
- 4506 Hedda St
- 6103 Sunfield Ave
- 5407 Pimenta Ave
- 5432 Oliva Ave
- 6048 Fidler Ave
- 4002 Camerino St
- 5302 Montair Ave
- 5033 Premiere Ave
- 5223 Montair Ave
- 5812 Hayter Ave
- 6112 Bonfair Ave
- 5003 Fidler Ave

