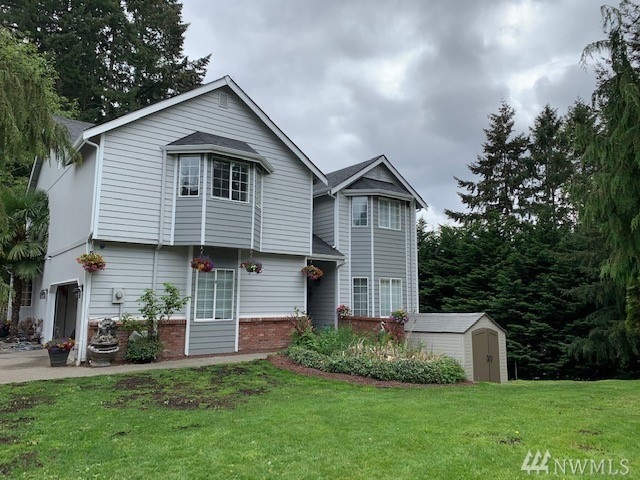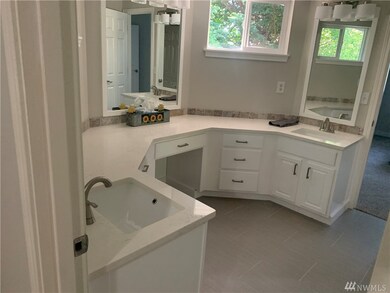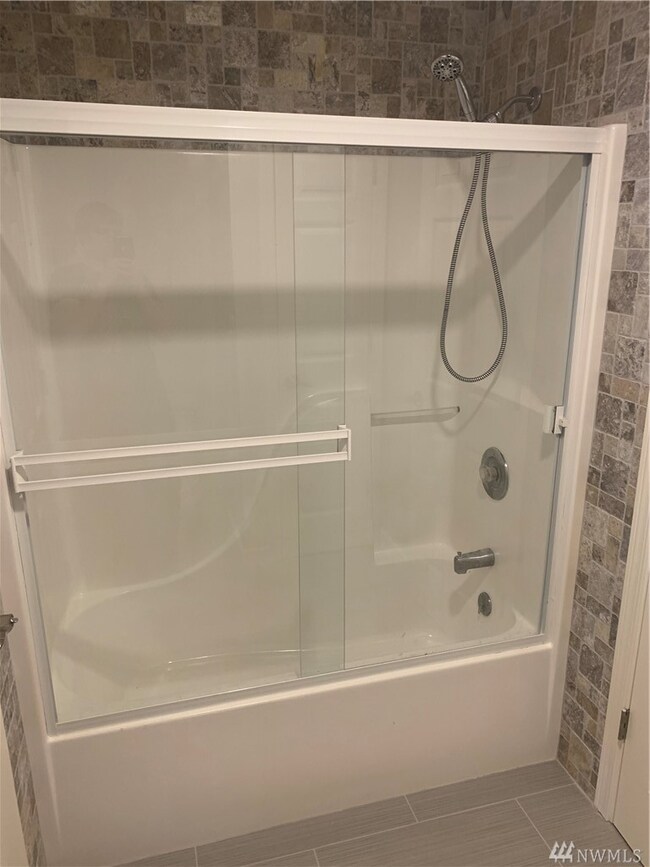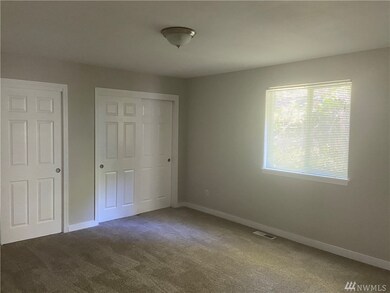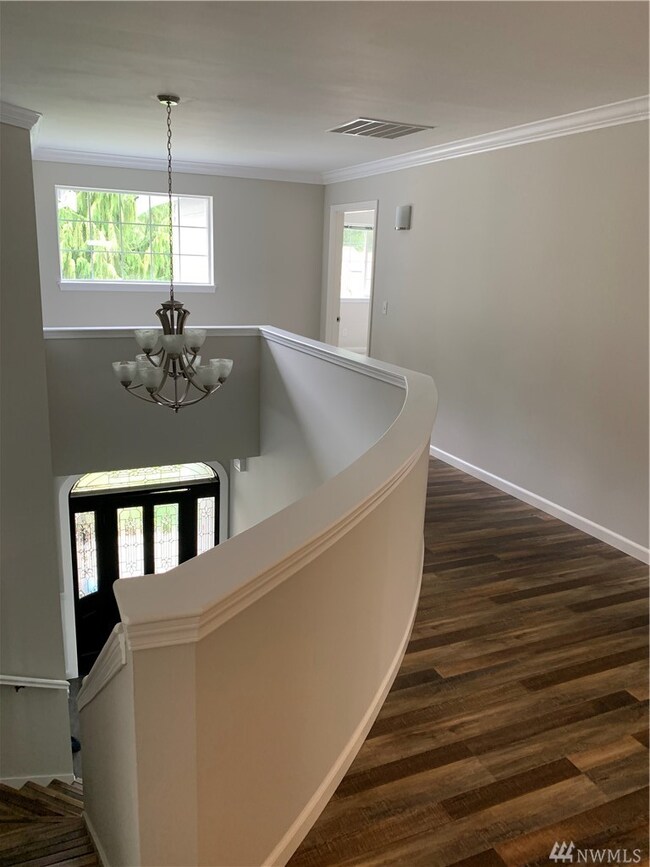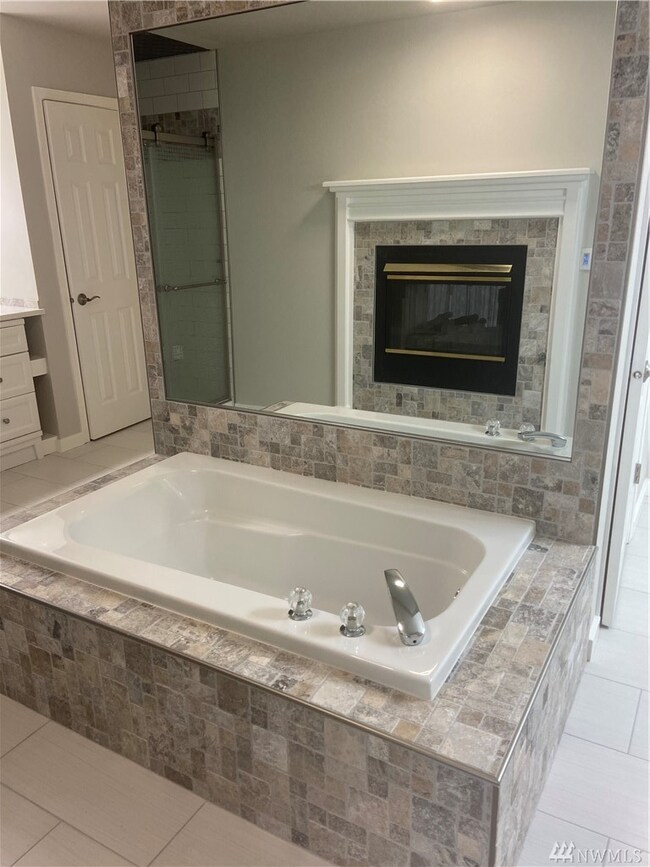
$849,980
- 4 Beds
- 3 Baths
- 2,510 Sq Ft
- 5413 53rd St W
- University Place, WA
Move-In Ready! Welcome to your new home in University Place! This beautifully crafted Sager Family Homes "Burrows" floor plan is designed for both comfort & style. This open floor plan home features 4 bedrooms and 2.75 bathrooms, including a coveted main-floor bedroom with a three-quarter bath—ideal for guests or multi-generational living. The seamless flow into the living and dining areas makes
David Quantrell eXp Realty
