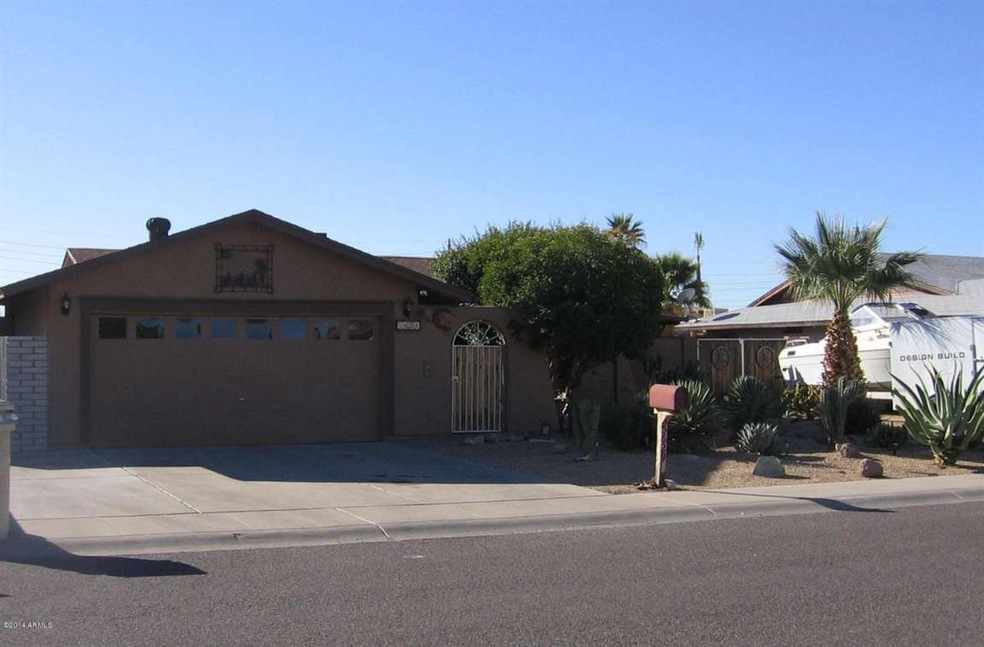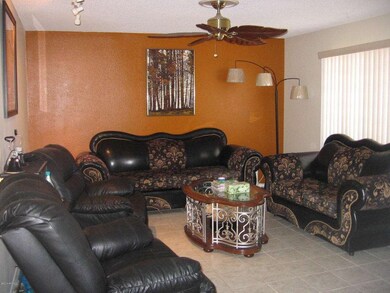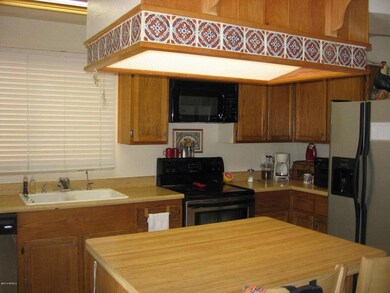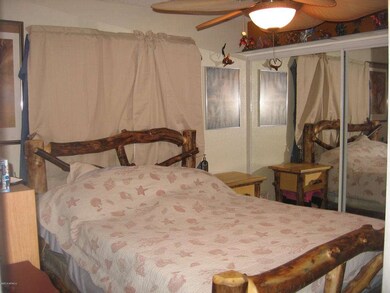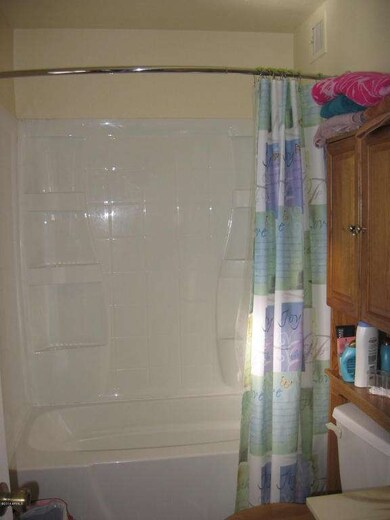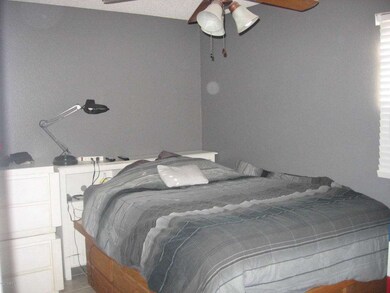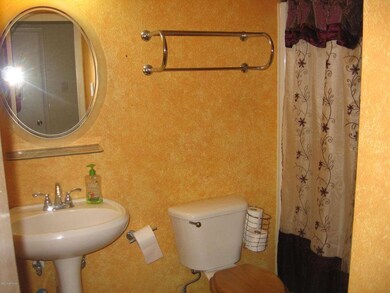
5629 W Beck Ln Unit 18 Glendale, AZ 85306
Arrowhead NeighborhoodEstimated Value: $372,000 - $388,000
Highlights
- Private Pool
- Private Yard
- Covered patio or porch
- RV Gated
- No HOA
- Eat-In Kitchen
About This Home
As of March 2014Honey - Bring the boat & the toys! Plenty of room at this no HOA home with RV gate to park your goodies . When you're not out playing with them you will be lounging by your freshly updated pebbletec pool (new filter & pump included!) Home has really good sized rooms, laid out in a traditional format with some pleasant surprises - a large eat-in kitchen with island, larger second bath and the master has a full bath! Ceiling fans throughout. The home has been lovingly maintained so it's move-in ready. The front entrance is extremely enticing with a fully enclosed courtyard cooled by low maintenance greenery. A back covered patio with built-in BBQ PLUS a newly covered work/storage area on one side and an enclosed dog run on the other make this one house you don't want to pass up!
Last Agent to Sell the Property
Tricia Michelson
Desert Reflections Realty License #BR110801000 Listed on: 01/17/2014

Last Buyer's Agent
Tricia Michelson
Desert Reflections Realty License #BR110801000 Listed on: 01/17/2014

Home Details
Home Type
- Single Family
Est. Annual Taxes
- $777
Year Built
- Built in 1974
Lot Details
- 8,705 Sq Ft Lot
- Desert faces the front and back of the property
- Block Wall Fence
- Front Yard Sprinklers
- Private Yard
Parking
- 2 Car Garage
- Garage Door Opener
- RV Gated
Home Design
- Wood Frame Construction
- Composition Roof
- Stucco
Interior Spaces
- 1,160 Sq Ft Home
- 1-Story Property
- Ceiling Fan
- Tile Flooring
- Security System Owned
Kitchen
- Eat-In Kitchen
- Kitchen Island
Bedrooms and Bathrooms
- 3 Bedrooms
- Remodeled Bathroom
- Primary Bathroom is a Full Bathroom
- 2 Bathrooms
Accessible Home Design
- No Interior Steps
Outdoor Features
- Private Pool
- Covered patio or porch
Schools
- Foothills Elementary School - Glendale
- Cactus High School
Utilities
- Refrigerated Cooling System
- Heating Available
- Water Softener
- High Speed Internet
- Cable TV Available
Community Details
- No Home Owners Association
- Association fees include no fees
- Built by Hallcraft
- Deerview Unit 18 Subdivision
Listing and Financial Details
- Tax Lot 1939
- Assessor Parcel Number 231-01-320
Ownership History
Purchase Details
Home Financials for this Owner
Home Financials are based on the most recent Mortgage that was taken out on this home.Purchase Details
Home Financials for this Owner
Home Financials are based on the most recent Mortgage that was taken out on this home.Purchase Details
Home Financials for this Owner
Home Financials are based on the most recent Mortgage that was taken out on this home.Purchase Details
Home Financials for this Owner
Home Financials are based on the most recent Mortgage that was taken out on this home.Purchase Details
Home Financials for this Owner
Home Financials are based on the most recent Mortgage that was taken out on this home.Purchase Details
Home Financials for this Owner
Home Financials are based on the most recent Mortgage that was taken out on this home.Purchase Details
Home Financials for this Owner
Home Financials are based on the most recent Mortgage that was taken out on this home.Similar Homes in the area
Home Values in the Area
Average Home Value in this Area
Purchase History
| Date | Buyer | Sale Price | Title Company |
|---|---|---|---|
| Vowles Siddhartha S | -- | Clear Title Agency Of Az | |
| Vowles Siddhartha S | $145,000 | First American Title Ins Co | |
| Bellman Natasha M | $74,000 | Title Management Agency Of A | |
| Nees George Frerick | -- | Accommodation | |
| Nees George Fredrick | $219,000 | First American Title Ins Co | |
| Navarro Louis R | $99,900 | First American Title | |
| Butikofer Michael E | $75,000 | United Title Agency |
Mortgage History
| Date | Status | Borrower | Loan Amount |
|---|---|---|---|
| Open | Vowles Siddhartha S | $220,000 | |
| Closed | Vowles Siddhartha S | $154,000 | |
| Closed | Vowles Siddhartha S | $140,152 | |
| Previous Owner | Vowles Siddhartha S | $142,372 | |
| Previous Owner | Bellman Natasha M | $72,124 | |
| Previous Owner | Nees George Fredrick | $165,600 | |
| Previous Owner | Navarro Louis R | $98,802 | |
| Previous Owner | Navarro Louis R | $98,598 | |
| Previous Owner | Butikofer Michael E | $74,386 | |
| Closed | Nees George Fredrick | $24,600 |
Property History
| Date | Event | Price | Change | Sq Ft Price |
|---|---|---|---|---|
| 03/28/2014 03/28/14 | Sold | $145,000 | -3.3% | $125 / Sq Ft |
| 01/27/2014 01/27/14 | Pending | -- | -- | -- |
| 01/17/2014 01/17/14 | For Sale | $150,000 | -- | $129 / Sq Ft |
Tax History Compared to Growth
Tax History
| Year | Tax Paid | Tax Assessment Tax Assessment Total Assessment is a certain percentage of the fair market value that is determined by local assessors to be the total taxable value of land and additions on the property. | Land | Improvement |
|---|---|---|---|---|
| 2025 | $929 | $12,191 | -- | -- |
| 2024 | $948 | $11,611 | -- | -- |
| 2023 | $948 | $25,980 | $5,190 | $20,790 |
| 2022 | $940 | $19,860 | $3,970 | $15,890 |
| 2021 | $1,009 | $18,060 | $3,610 | $14,450 |
| 2020 | $1,024 | $17,320 | $3,460 | $13,860 |
| 2019 | $995 | $15,200 | $3,040 | $12,160 |
| 2018 | $972 | $13,650 | $2,730 | $10,920 |
| 2017 | $978 | $11,760 | $2,350 | $9,410 |
| 2016 | $972 | $11,270 | $2,250 | $9,020 |
| 2015 | $912 | $10,600 | $2,120 | $8,480 |
Agents Affiliated with this Home
-

Seller's Agent in 2014
Tricia Michelson
Desert Reflections Realty
(928) 642-6099
40 Total Sales
Map
Source: Arizona Regional Multiple Listing Service (ARMLS)
MLS Number: 5056389
APN: 231-01-320
- 15402 N 56th Ave
- 5529 W Zoe Ella Way
- 15619 N 58th Ave
- 5542 W Monte Cristo Ave
- 5320 W Maui Ln
- 5849 W Monte Cristo Ave
- 5256 W Port au Prince Ln
- 5924 W Tierra Buena Ln
- 14803 N 55th Ave
- 5614 W Saint Moritz Ln
- 15243 N 52nd Dr
- 15845 N 60th Dr
- 5211 W Waltann Ln
- 5923 W Mauna Loa Ln
- 5690 W Beverly Ln Unit 26
- 5808 W Acoma Dr
- 14474 N 57th Ave
- 5220 W Mauna Loa Ln
- 5234 W Banff Ln
- 16222 N 59th Ave Unit D
- 5629 W Beck Ln Unit 18
- 5635 W Beck Ln
- 5640 W Zoe Ella Way
- 5628 W Zoe Ella Way
- 15602 N 56th Dr
- 5617 W Beck Ln Unit 18
- 15603 N 57th Ave
- 5622 W Zoe Ella Way
- 15608 N 56th Dr
- 15609 N 57th Ave
- 5611 W Beck Ln
- 5702 W Zoe Ella Way
- 15601 N 56th Dr
- 5633 W Zoe Ella Way
- 15604 N 57th Ave
- 5639 W Zoe Ella Way
- 5645 W Zoe Ella Way
- 5627 W Zoe Ella Way
- 5615 W Zoe Ella Way
