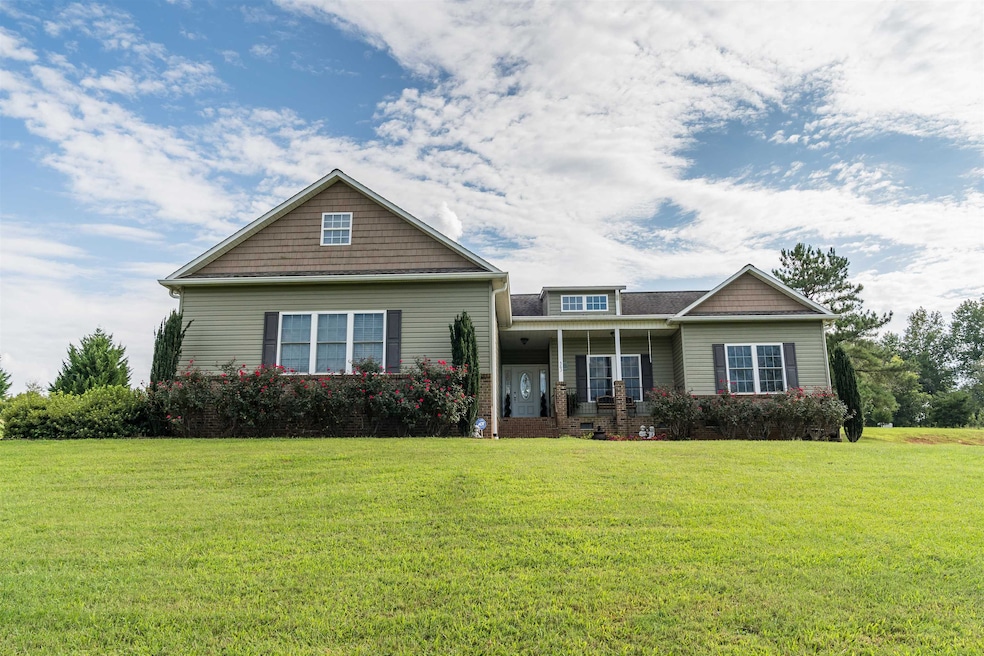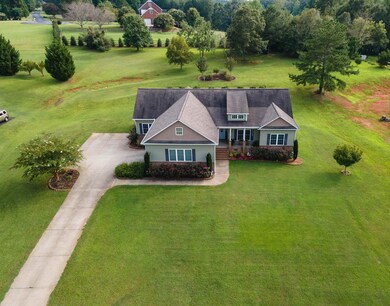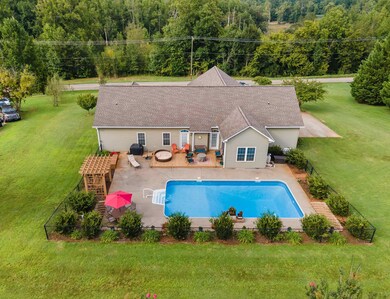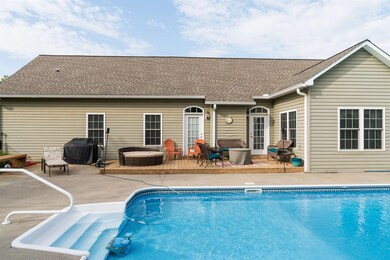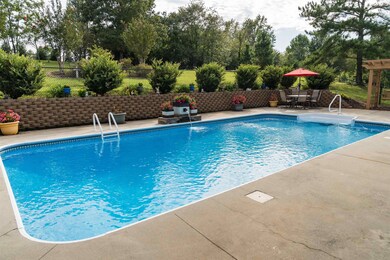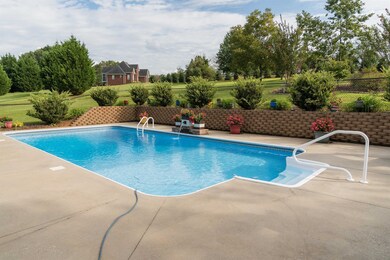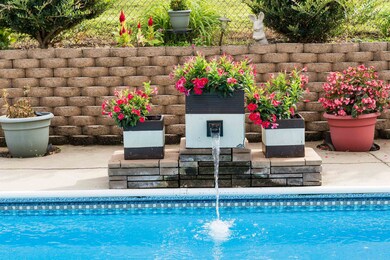
Highlights
- In Ground Pool
- Open Floorplan
- Cathedral Ceiling
- Chapman High School Rated A-
- Traditional Architecture
- Wood Flooring
About This Home
As of October 2023INMAN - DISTRICT 1 - This 4 bedroom/3 bath home sits on a 1.42 acre lot with an in-ground pool. Open floor plan with great room, kitchen and breakfast area. Master bedroom has a large bathroom with garden tub and separate shower area leading into the walk-in closet. Split floor plan with a second large master suite which includes a large walk-in closet and bathroom with a walk-in tub. This home offers several features for those with disabilities including a ramp in garage leading into home and a walk-in/roll-in shower in the third bathroom. The pool area would be great for entertaining - pool received a new liner in 2022 - has an energy-saving pump and automatic pool cleaner. Schedule your showing today.
Last Buyer's Agent
Non-MLS Member
NON MEMBER
Home Details
Home Type
- Single Family
Est. Annual Taxes
- $1,674
Year Built
- Built in 2012
Lot Details
- 1.42 Acre Lot
- Partial Sprinkler System
- Few Trees
Home Design
- Traditional Architecture
- Composition Shingle Roof
- Vinyl Siding
- Vinyl Trim
Interior Spaces
- 2,445 Sq Ft Home
- 1-Story Property
- Open Floorplan
- Smooth Ceilings
- Cathedral Ceiling
- Ceiling Fan
- Gas Log Fireplace
- Insulated Windows
- Tilt-In Windows
- Window Treatments
- Combination Dining and Living Room
- Crawl Space
Kitchen
- Breakfast Area or Nook
- Electric Oven
- Self-Cleaning Oven
- Electric Cooktop
- Free-Standing Range
- Built-In Microwave
- Dishwasher
- Laminate Countertops
Flooring
- Wood
- Carpet
- Ceramic Tile
Bedrooms and Bathrooms
- 4 Main Level Bedrooms
- Split Bedroom Floorplan
- Walk-In Closet
- 3 Full Bathrooms
- Double Vanity
- Jetted Tub in Primary Bathroom
- Hydromassage or Jetted Bathtub
- Garden Bath
- Separate Shower
Attic
- Storage In Attic
- Pull Down Stairs to Attic
Home Security
- Security System Owned
- Fire and Smoke Detector
Parking
- 2 Car Garage
- Parking Storage or Cabinetry
- Garage Door Opener
- Driveway
Accessible Home Design
- Handicap Accessible
Outdoor Features
- In Ground Pool
- Front Porch
Schools
- Campobello-Gramling Elementary School
- Campobello Middle School
- Chapman High School
Utilities
- Dehumidifier
- Heating System Uses Propane
- Heat Pump System
- Gas Available
- Electric Water Heater
- Septic Tank
- Cable TV Available
Community Details
- Gramling Hill Subdivision
Ownership History
Purchase Details
Home Financials for this Owner
Home Financials are based on the most recent Mortgage that was taken out on this home.Purchase Details
Purchase Details
Home Financials for this Owner
Home Financials are based on the most recent Mortgage that was taken out on this home.Similar Homes in Inman, SC
Home Values in the Area
Average Home Value in this Area
Purchase History
| Date | Type | Sale Price | Title Company |
|---|---|---|---|
| Deed | $475,000 | None Listed On Document | |
| Deed Of Distribution | -- | -- | |
| Warranty Deed | $21,000 | -- |
Mortgage History
| Date | Status | Loan Amount | Loan Type |
|---|---|---|---|
| Previous Owner | $60,000 | Commercial | |
| Previous Owner | $14,000 | Future Advance Clause Open End Mortgage |
Property History
| Date | Event | Price | Change | Sq Ft Price |
|---|---|---|---|---|
| 10/25/2023 10/25/23 | Sold | $475,000 | 0.0% | $194 / Sq Ft |
| 09/11/2023 09/11/23 | Pending | -- | -- | -- |
| 09/09/2023 09/09/23 | For Sale | $475,000 | +2161.9% | $194 / Sq Ft |
| 08/09/2013 08/09/13 | Sold | $21,000 | -20.8% | -- |
| 07/12/2013 07/12/13 | Pending | -- | -- | -- |
| 12/14/2012 12/14/12 | For Sale | $26,500 | -- | -- |
Tax History Compared to Growth
Tax History
| Year | Tax Paid | Tax Assessment Tax Assessment Total Assessment is a certain percentage of the fair market value that is determined by local assessors to be the total taxable value of land and additions on the property. | Land | Improvement |
|---|---|---|---|---|
| 2024 | $3,348 | $19,000 | $2,064 | $16,936 |
| 2023 | $3,348 | $10,311 | $1,599 | $8,712 |
| 2022 | $1,674 | $8,965 | $1,038 | $7,927 |
| 2021 | $1,674 | $8,965 | $1,038 | $7,927 |
| 2020 | $1,649 | $8,965 | $1,038 | $7,927 |
| 2019 | $1,649 | $8,965 | $1,038 | $7,927 |
| 2018 | $1,649 | $8,965 | $1,038 | $7,927 |
| 2017 | $1,460 | $7,796 | $1,088 | $6,708 |
| 2016 | $1,460 | $7,796 | $1,088 | $6,708 |
| 2015 | $1,429 | $7,796 | $1,088 | $6,708 |
| 2014 | $1,423 | $7,796 | $1,088 | $6,708 |
Agents Affiliated with this Home
-

Seller's Agent in 2023
SHANA PARRIS
Century 21 Blackwell & Co
(864) 706-4945
12 Total Sales
-
N
Buyer's Agent in 2023
Non-MLS Member
NON MEMBER
-
L
Seller's Agent in 2013
Lynn Fields
Better Homes & Gardens Young &
-
N
Buyer's Agent in 2013
NON MLS MEMBER
Non MLS
Map
Source: Multiple Listing Service of Spartanburg
MLS Number: SPN303935
APN: 1-33-13-010.02
- 595 New Cut Meadows Rd
- 566 New Cut Meadows Rd
- 0 Mount Lebanon Rd
- 145 Dickson Rd
- 441 Gramling School Rd
- 881 Cothran Rd
- 351 Scenic Ave
- 6735 Highway 357
- 225 Scenic Ave
- 15864 Asheville Hwy
- 527 Livingston Way Unit Homesite 24
- 527 Livingston Way
- 522 Livingston Way
- 825 & 835 Campobello-Gramling School Rd
- 825 and 835 Campobello-Gramling School Rd
- 690 Farms Bridge Rd
- 521 Livingston Way
- 1687 Hannon Rd
- 8730 New Cut Rd
- 0 Turpin Rd
