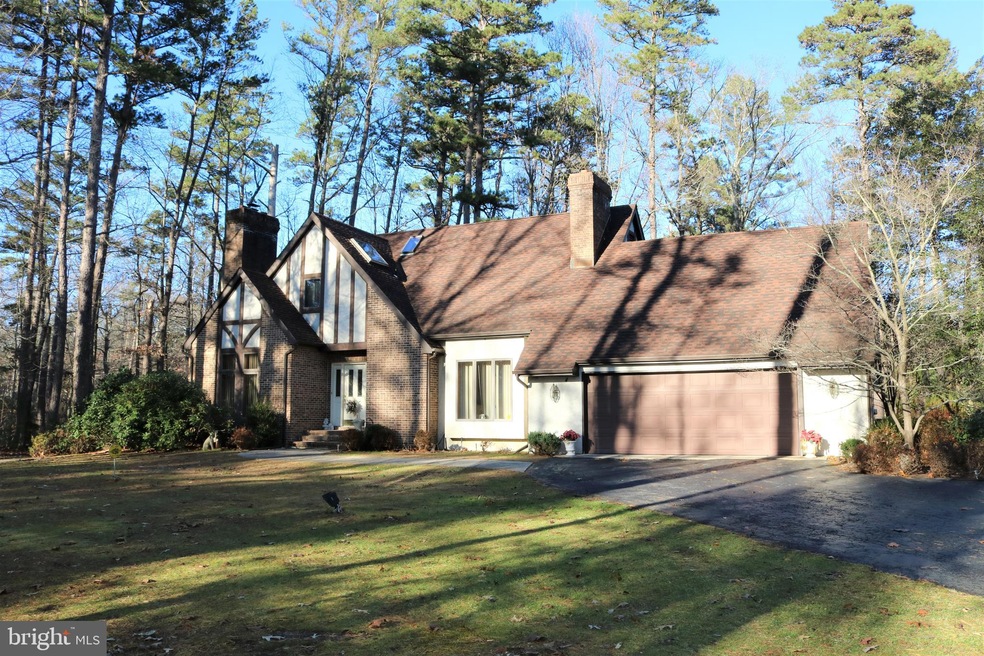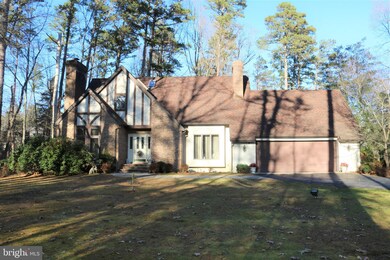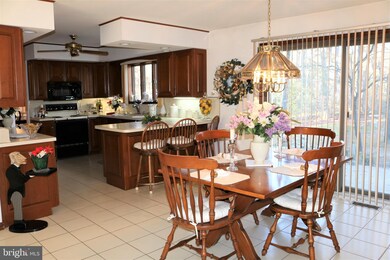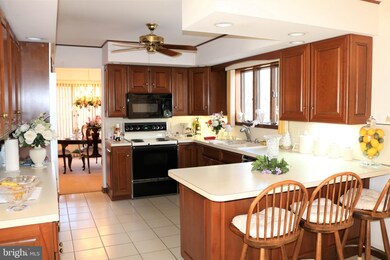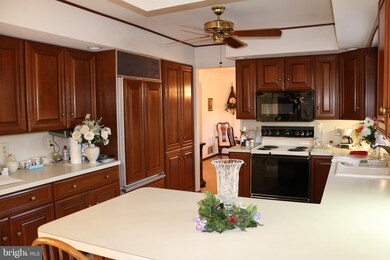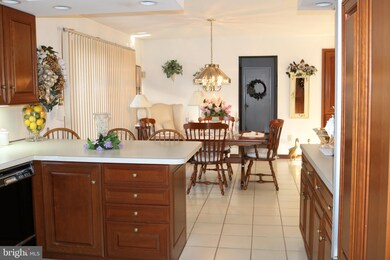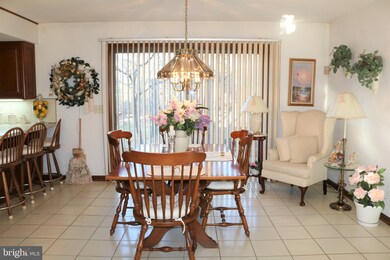
563 Gravelly Run Rd Mays Landing, NJ 08330
Highlights
- 1.43 Acre Lot
- Tudor Architecture
- 2 Fireplaces
- Cedar Creek High School Rated A-
- Attic
- No HOA
About This Home
As of August 2020Beautiful home awaiting its new owners to take it to its next level of greatness! Very well kept with classic features throughout. Large Eat-in kitchen featuring a breakfast nook, wet bar, plenty of cabinetry over looking cozy family room with fireplace. Formal dining room and living room with additional fireplace. Full bath & laundry on 1st floor. 2nd floor has a large master suite with master bath, 2 additional bedrooms are perfect size and full hall bath. Also, a bonus storage area or possible 4th bedroom off the one bedroom. Great size space open for possibilities! Full unfinished basement, 2 car garage and back patio overlooking large yard. Situated on 1.43 acres in Forest Walk.
Last Agent to Sell the Property
Balsley-Losco Realtors License #227525 Listed on: 12/06/2019

Home Details
Home Type
- Single Family
Est. Annual Taxes
- $9,576
Year Built
- Built in 1989
Lot Details
- 1.43 Acre Lot
- Sprinkler System
- Property is in good condition
Parking
- 2 Car Direct Access Garage
- Front Facing Garage
- Garage Door Opener
- Driveway
Home Design
- Tudor Architecture
- Brick Front
Interior Spaces
- 2,038 Sq Ft Home
- Property has 2 Levels
- Wet Bar
- Ceiling Fan
- 2 Fireplaces
- Family Room Off Kitchen
- Formal Dining Room
- Carpet
- Unfinished Basement
- Basement Fills Entire Space Under The House
- Attic
Kitchen
- Eat-In Kitchen
- Electric Oven or Range
- Dishwasher
- Disposal
Bedrooms and Bathrooms
- 3 Main Level Bedrooms
- En-Suite Bathroom
- 3 Full Bathrooms
Laundry
- Laundry on main level
- Dryer
- Washer
Home Security
- Home Security System
- Fire Sprinkler System
Outdoor Features
- Patio
Utilities
- Forced Air Heating and Cooling System
- Cooling System Utilizes Natural Gas
- Well
- Natural Gas Water Heater
- Private Sewer
Community Details
- No Home Owners Association
- Forest Walk Subdivision
Listing and Financial Details
- Tax Lot 5
Ownership History
Purchase Details
Home Financials for this Owner
Home Financials are based on the most recent Mortgage that was taken out on this home.Purchase Details
Similar Homes in Mays Landing, NJ
Home Values in the Area
Average Home Value in this Area
Purchase History
| Date | Type | Sale Price | Title Company |
|---|---|---|---|
| Deed | $260,500 | Surety Title | |
| Bargain Sale Deed | -- | None Available |
Mortgage History
| Date | Status | Loan Amount | Loan Type |
|---|---|---|---|
| Open | $247,475 | New Conventional | |
| Closed | $247,475 | New Conventional |
Property History
| Date | Event | Price | Change | Sq Ft Price |
|---|---|---|---|---|
| 08/31/2020 08/31/20 | Sold | $260,500 | 0.0% | -- |
| 08/31/2020 08/31/20 | Sold | $260,500 | -1.7% | $128 / Sq Ft |
| 05/05/2020 05/05/20 | Price Changed | $264,900 | 0.0% | $130 / Sq Ft |
| 05/04/2020 05/04/20 | For Sale | $264,900 | -18.5% | -- |
| 12/06/2019 12/06/19 | For Sale | $324,900 | -- | $159 / Sq Ft |
Tax History Compared to Growth
Tax History
| Year | Tax Paid | Tax Assessment Tax Assessment Total Assessment is a certain percentage of the fair market value that is determined by local assessors to be the total taxable value of land and additions on the property. | Land | Improvement |
|---|---|---|---|---|
| 2024 | $8,921 | $260,000 | $77,200 | $182,800 |
| 2023 | $8,388 | $260,000 | $77,200 | $182,800 |
| 2022 | $8,388 | $260,000 | $77,200 | $182,800 |
| 2021 | $9,802 | $304,500 | $77,200 | $227,300 |
| 2020 | $9,552 | $304,500 | $77,200 | $227,300 |
| 2019 | $9,576 | $304,500 | $77,200 | $227,300 |
| 2018 | $9,232 | $304,500 | $77,200 | $227,300 |
| 2017 | $9,083 | $304,500 | $77,200 | $227,300 |
| 2016 | $8,821 | $304,500 | $77,200 | $227,300 |
| 2015 | $8,514 | $304,500 | $77,200 | $227,300 |
| 2014 | $8,343 | $327,100 | $87,200 | $239,900 |
Agents Affiliated with this Home
-
Catherine Colfver

Seller's Agent in 2020
Catherine Colfver
BALSLEY/LOSCO
(609) 377-4107
10 in this area
257 Total Sales
-
Dan Boddy

Buyer's Agent in 2020
Dan Boddy
CENTURY 21 FRICK REALTORS
(609) 703-6666
9 in this area
208 Total Sales
-
datacorrect BrightMLS
d
Buyer's Agent in 2020
datacorrect BrightMLS
Non Subscribing Office
Map
Source: Bright MLS
MLS Number: NJAC112290
APN: 12-00981-03-00005
- 574 North St
- 426 Clarkstown Rd
- 337 Clarkstown Rd
- 401 Clarkstown Rd
- 116 Post Rd
- 1410 Cantillon Blvd
- 1115 Riverside Dr
- TBD Thelma Ave
- 246 Old River Rd
- 109 Deal Ln
- 21 Gasko Rd
- 87 Gasko Rd
- 85 Gasko Rd
- 1401 Madden Ave
- 48 Chancellor Park Dr
- 705 Camelback Ct
- 1415 Boulevard Route 50
- 706 Sugarbush Ct
- 706 Sugar Bush Ct Unit 906
- 1553 John Adams Ct Unit 653
