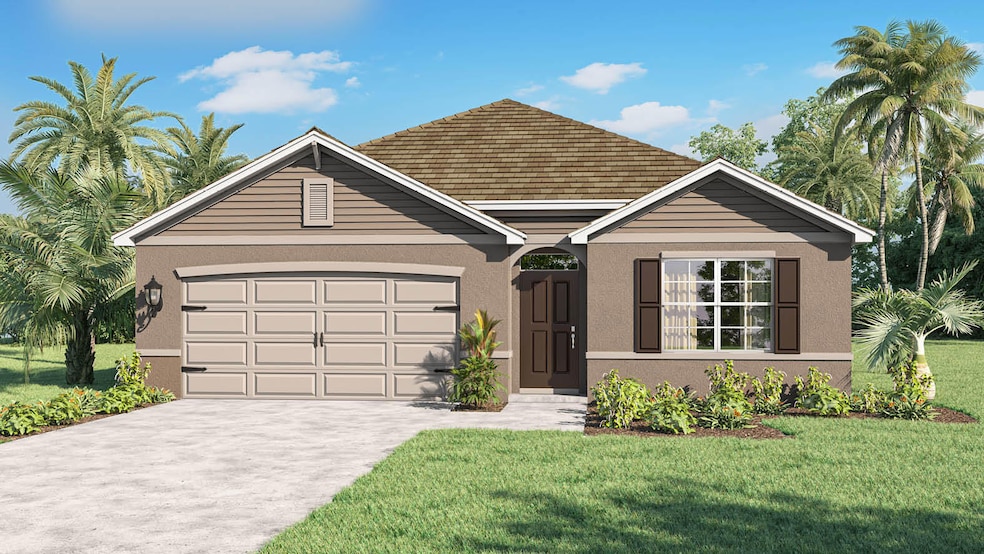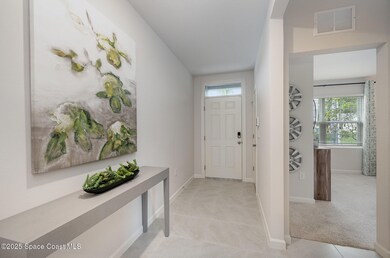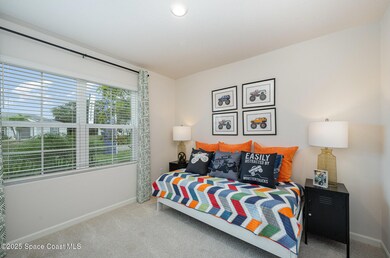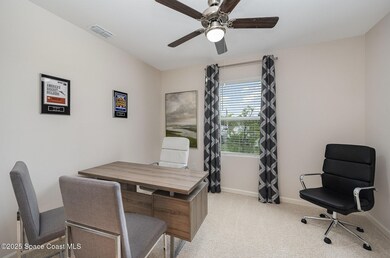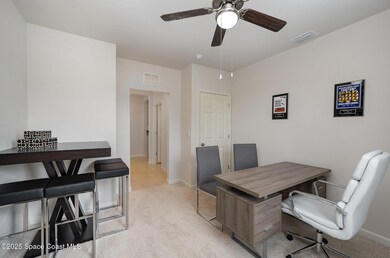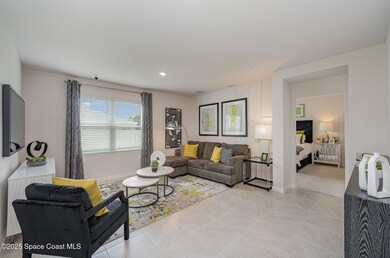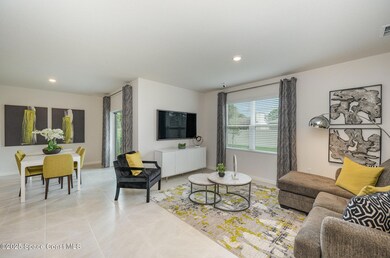
563 Haleybury St SW Palm Bay, FL 32908
Southwest Palm Bay NeighborhoodHighlights
- New Construction
- Porch
- Walk-In Closet
- No HOA
- 2 Car Attached Garage
- Living Room
About This Home
As of June 2025Introducing the Cali floorplan in Palm Bay, Florida, combining sophistication and comfort. Located in a boat and RV-friendly area, this property offers unmatched convenience and flexibility—without HOA restrictions. This 4-bedroom, 2-bathroom home spans 1,828 square feet with quartz countertops and tile floors throughout main living and wet areas. The open-concept layout connects the living room, dining area, and kitchen, perfect for entertaining. Large windows fill the living room with natural light and scenic views. The kitchen features quartz countertops, an oversized single bowl undermount sink, stainless-steel appliances, a walk-in pantry, and a large island with a breakfast bar. The primary suite is a peaceful retreat with an ensuite bathroom, dual undermount sinks, a separate shower, and a walk-in closet. The other three bedrooms share a well-appointed bathroom. Smart home technology allows remote control of your home.
Last Agent to Sell the Property
Taylor Gregulak
D.R.Horton Realty of Melbourne Listed on: 02/28/2025

Last Buyer's Agent
Non-Member Non-Member Out Of Area
Non-MLS or Out of Area License #nonmls
Home Details
Home Type
- Single Family
Est. Annual Taxes
- $663
Year Built
- Built in 2024 | New Construction
Lot Details
- 10,019 Sq Ft Lot
- South Facing Home
Parking
- 2 Car Attached Garage
Home Design
- Home is estimated to be completed on 10/31/25
- Shingle Roof
- Block Exterior
- Stucco
Interior Spaces
- 1,828 Sq Ft Home
- 1-Story Property
- Living Room
- Dining Room
- Fire and Smoke Detector
Kitchen
- Electric Range
- Microwave
- ENERGY STAR Qualified Dishwasher
- Kitchen Island
- Disposal
Flooring
- Carpet
- Tile
Bedrooms and Bathrooms
- 4 Bedrooms
- Split Bedroom Floorplan
- Walk-In Closet
- 2 Full Bathrooms
Schools
- Westside Elementary School
- Southwest Middle School
- Bayside High School
Utilities
- Central Heating and Cooling System
- Electric Water Heater
- Aerobic Septic System
- Cable TV Available
Additional Features
- Energy-Efficient Thermostat
- Porch
Community Details
- No Home Owners Association
- Port Malabar Unit 31 Subdivision
Listing and Financial Details
- Assessor Parcel Number 29-36-25-Jp-01494.0-0022.00
Ownership History
Purchase Details
Home Financials for this Owner
Home Financials are based on the most recent Mortgage that was taken out on this home.Purchase Details
Purchase Details
Purchase Details
Purchase Details
Home Financials for this Owner
Home Financials are based on the most recent Mortgage that was taken out on this home.Similar Homes in Palm Bay, FL
Home Values in the Area
Average Home Value in this Area
Purchase History
| Date | Type | Sale Price | Title Company |
|---|---|---|---|
| Special Warranty Deed | $325,000 | Dhi Title Of Florida | |
| Warranty Deed | $38,000 | Dhi Title Of Florida | |
| Quit Claim Deed | $9,400 | None Listed On Document | |
| Public Action Common In Florida Clerks Tax Deed Or Tax Deeds Or Property Sold For Taxes | $7,246 | None Available | |
| Warranty Deed | $57,800 | Peninsula Title Services Llc |
Mortgage History
| Date | Status | Loan Amount | Loan Type |
|---|---|---|---|
| Previous Owner | $51,285 | Seller Take Back |
Property History
| Date | Event | Price | Change | Sq Ft Price |
|---|---|---|---|---|
| 07/01/2025 07/01/25 | For Rent | $2,199 | 0.0% | -- |
| 06/18/2025 06/18/25 | Sold | $325,000 | -10.2% | $178 / Sq Ft |
| 03/31/2025 03/31/25 | Price Changed | $361,985 | +1.4% | $198 / Sq Ft |
| 02/28/2025 02/28/25 | For Sale | $356,985 | -- | $195 / Sq Ft |
Tax History Compared to Growth
Tax History
| Year | Tax Paid | Tax Assessment Tax Assessment Total Assessment is a certain percentage of the fair market value that is determined by local assessors to be the total taxable value of land and additions on the property. | Land | Improvement |
|---|---|---|---|---|
| 2023 | $395 | $35,000 | $35,000 | $0 |
| 2022 | $274 | $19,000 | $0 | $0 |
| 2021 | $492 | $10,000 | $10,000 | $0 |
| 2020 | $441 | $7,500 | $7,500 | $0 |
| 2019 | $454 | $7,500 | $7,500 | $0 |
| 2018 | $442 | $6,400 | $6,400 | $0 |
| 2017 | $435 | $1,250 | $0 | $0 |
| 2016 | $373 | $4,500 | $4,500 | $0 |
| 2015 | $365 | $4,000 | $4,000 | $0 |
| 2014 | $358 | $3,500 | $3,500 | $0 |
Agents Affiliated with this Home
-
T
Seller's Agent in 2025
Taylor Gregulak
D.R.Horton Realty of Melbourne
-
N
Buyer's Agent in 2025
Non-Member Non-Member Out Of Area
Non-MLS or Out of Area
Map
Source: Space Coast MLS (Space Coast Association of REALTORS®)
MLS Number: 1038630
APN: 29-36-25-JP-01494.0-0022.00
- 580 Olsmar St
- 556 Haleybury St SW
- 539 Olsmar St SW
- 2359 Fallkirk Ave
- 0 Fitzsimmons St
- 0 Unknown St SW Unit R11029768
- 0 Unknown St SW Unit 1027375
- 2425 Largo Ave SW
- 0 Oldenberg St SW
- 559 Oldenberg St SW Unit 69
- 559 Oldenberg St SW Unit 31
- 673 Osmosis Dr SW
- 2528 Fleming Ave SW
- 2408 Jamaica Ave
- 2288 O'Connel Ave
- 450 Oldenberg St SW
- 543 Lafayette St SW
- 2418 Fleming Ave SW
- 2428 Fleming Ave SW
- 2498 Fleming Ave SW
