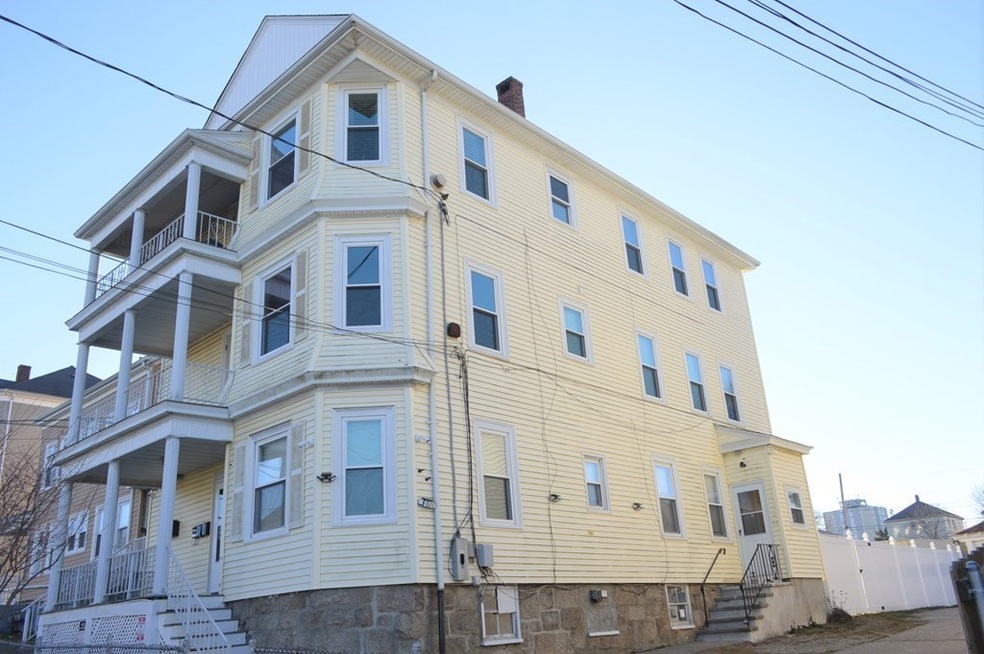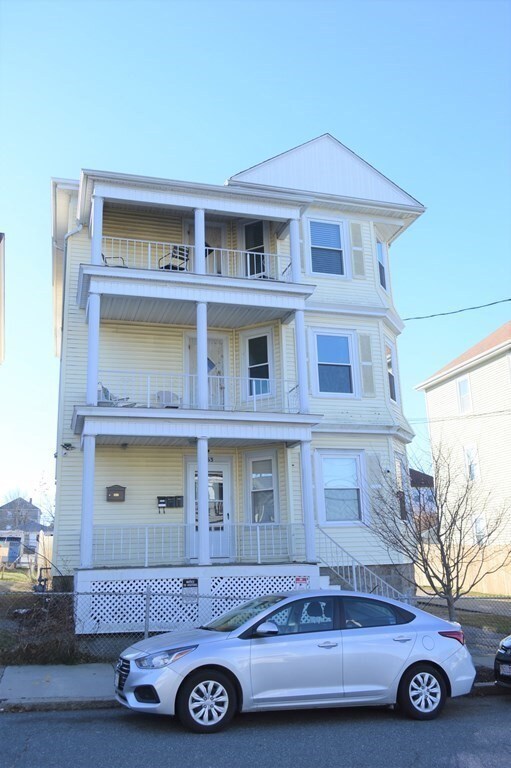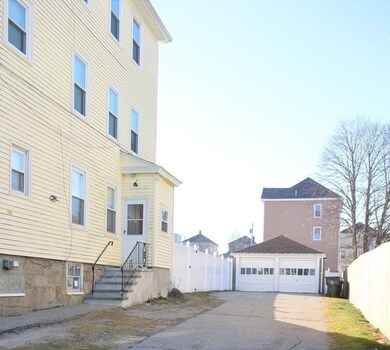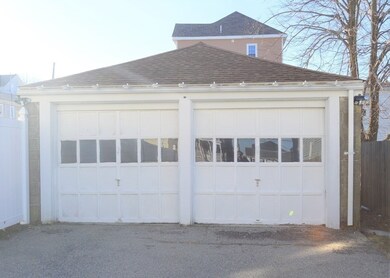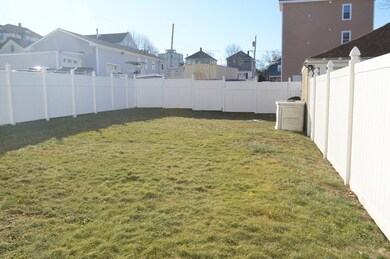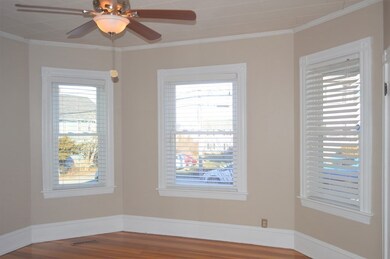
563 King Philip St Fall River, MA 02724
Sandy Beach NeighborhoodHighlights
- Granite Flooring
- Porch
- Park
- Property is near public transit
- Cooling Available
- 2-minute walk to Abbott Playground
About This Home
As of January 2023Fall River- If you are looking for a move in ready 3 family with a 2-car garage then this is the one. Renovated kitchens and baths on all 3 floors. The first & 2nd floor consist of 6 rooms 3 bedrooms 1 bath, a living room, dining rm, & kitchen. The 3rd floor has 6 rooms 2 bedrooms,1 bath plus an kitchen, office, living room, dining room. Awesome yard that is has a vinyl fence. 3 Newer FHA heating systems with C/A on the 3rd floor. Vinyl siding updated roof. the owner will leave his cameras system. Fully applianced on each of the floors. The first floor is ready and waiting for you!! Great for owner occupancy or for rental income.
Property Details
Home Type
- Multi-Family
Est. Annual Taxes
- $4,340
Year Built
- Built in 1900 | Remodeled
Lot Details
- 7,057 Sq Ft Lot
- Gentle Sloping Lot
- Cleared Lot
Parking
- 2 Car Garage
- Driveway
- Open Parking
- Off-Street Parking
Home Design
- Triplex
- Frame Construction
- Shingle Roof
Interior Spaces
- 3,501 Sq Ft Home
- Basement Fills Entire Space Under The House
Flooring
- Wood
- Laminate
- Granite
- Tile
Bedrooms and Bathrooms
- 8 Bedrooms
- 3 Full Bathrooms
Schools
- Henry Lord Middle School
- Durfee High School
Utilities
- Cooling Available
- 1 Cooling Zone
- 3 Heating Zones
- Heating Available
- 100 Amp Service
- Natural Gas Connected
- Gas Water Heater
Additional Features
- Porch
- Property is near public transit
Listing and Financial Details
- Rent includes unit 2(water), unit 3(water)
- Tax Lot 33
- Assessor Parcel Number M:0B10 B:0000 L:0033,2821096
Community Details
Overview
- 3 Units
- Property has 1 Level
Amenities
- Shops
Recreation
- Park
Building Details
- Electric Expense $700
- Insurance Expense $3,242
- Water Sewer Expense $1,300
- Operating Expense $5,242
Ownership History
Purchase Details
Purchase Details
Home Financials for this Owner
Home Financials are based on the most recent Mortgage that was taken out on this home.Purchase Details
Home Financials for this Owner
Home Financials are based on the most recent Mortgage that was taken out on this home.Similar Homes in Fall River, MA
Home Values in the Area
Average Home Value in this Area
Purchase History
| Date | Type | Sale Price | Title Company |
|---|---|---|---|
| Quit Claim Deed | -- | None Available | |
| Deed | $195,000 | -- | |
| Deed | $160,000 | -- |
Mortgage History
| Date | Status | Loan Amount | Loan Type |
|---|---|---|---|
| Open | $388,500 | Purchase Money Mortgage | |
| Previous Owner | $27,000 | Balloon | |
| Previous Owner | $261,000 | Stand Alone Refi Refinance Of Original Loan | |
| Previous Owner | $270,470 | FHA | |
| Previous Owner | $50,400 | No Value Available | |
| Previous Owner | $133,000 | No Value Available | |
| Previous Owner | $110,000 | No Value Available | |
| Previous Owner | $104,000 | Purchase Money Mortgage |
Property History
| Date | Event | Price | Change | Sq Ft Price |
|---|---|---|---|---|
| 01/30/2023 01/30/23 | Sold | $555,000 | +0.9% | $159 / Sq Ft |
| 12/31/2022 12/31/22 | Pending | -- | -- | -- |
| 12/28/2022 12/28/22 | For Sale | $549,900 | +182.0% | $157 / Sq Ft |
| 04/20/2016 04/20/16 | Sold | $195,000 | -2.0% | $56 / Sq Ft |
| 12/14/2015 12/14/15 | Pending | -- | -- | -- |
| 11/09/2015 11/09/15 | For Sale | $199,000 | -- | $57 / Sq Ft |
Tax History Compared to Growth
Tax History
| Year | Tax Paid | Tax Assessment Tax Assessment Total Assessment is a certain percentage of the fair market value that is determined by local assessors to be the total taxable value of land and additions on the property. | Land | Improvement |
|---|---|---|---|---|
| 2025 | $6,326 | $552,500 | $127,400 | $425,100 |
| 2024 | $5,538 | $482,000 | $122,500 | $359,500 |
| 2023 | $4,897 | $399,100 | $105,000 | $294,100 |
| 2022 | $4,340 | $343,900 | $95,500 | $248,400 |
| 2021 | $4,094 | $296,000 | $88,400 | $207,600 |
| 2020 | $3,685 | $255,000 | $84,600 | $170,400 |
| 2019 | $3,174 | $217,700 | $80,500 | $137,200 |
| 2018 | $2,966 | $202,900 | $79,000 | $123,900 |
| 2017 | $3,024 | $216,000 | $80,700 | $135,300 |
| 2016 | $2,945 | $216,100 | $84,000 | $132,100 |
| 2015 | $2,786 | $213,000 | $80,900 | $132,100 |
| 2014 | $2,882 | $229,100 | $85,100 | $144,000 |
Agents Affiliated with this Home
-
Christopher Migneault

Seller's Agent in 2023
Christopher Migneault
Migneault REALTORS®
(508) 525-5554
5 in this area
108 Total Sales
-
Susan Martins

Buyer's Agent in 2023
Susan Martins
Keller Williams South Watuppa
(508) 677-1600
5 in this area
57 Total Sales
Map
Source: MLS Property Information Network (MLS PIN)
MLS Number: 73066686
APN: FALL-000010B-000000-000033
- 633 Charles St
- 102 Crawford St
- 552 Bowen St
- 313 Walter St
- 218 Tuttle St
- 368 Charles St
- 289 King Philip St
- 1632 S Main St
- 160 Foote St
- 616 Woodman St
- 33 Woodstock St
- 123 Hall St
- 0 Wilcox St Unit 73407301
- 584-586 Mount Hope Ave
- 115 Andrews St
- 497 E Main St
- 1004 Slade St
- 1334 S Main St
- 107 Palmer St
- 305 Draper St
