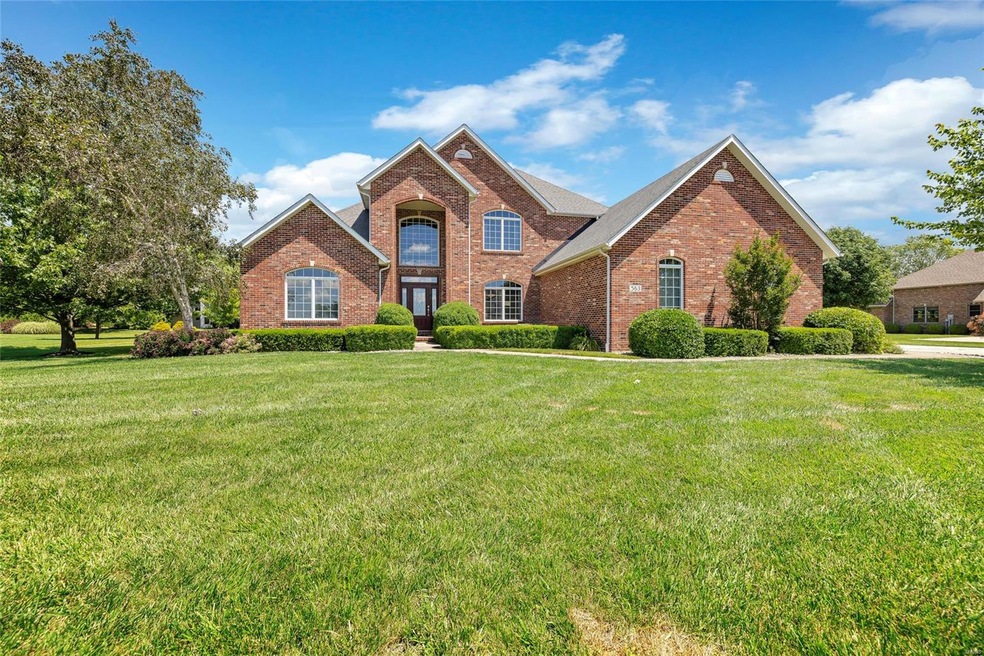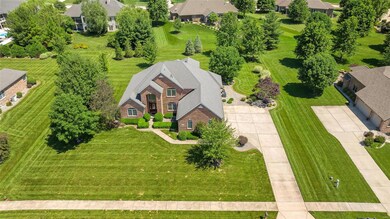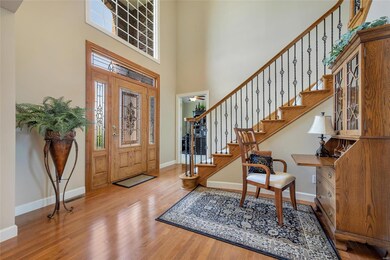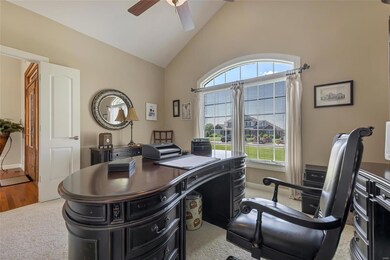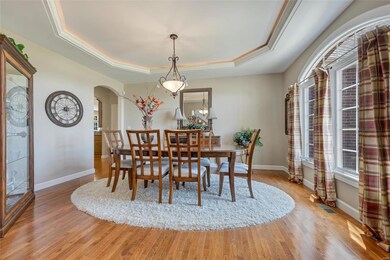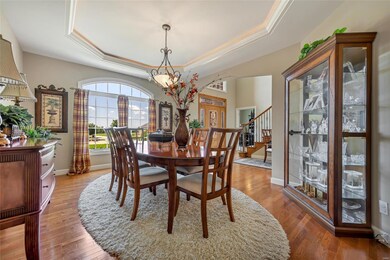
563 Lacroix Way Columbia, IL 62236
Estimated Value: $678,661 - $778,000
Highlights
- Primary Bedroom Suite
- Family Room with Fireplace
- Vaulted Ceiling
- 0.81 Acre Lot
- Hearth Room
- Traditional Architecture
About This Home
As of July 2022This beautiful 1.5 story home in the desirable Brellinger subdivision is sure to impress. As you approach note the great curb appeal offered by the brick exterior & extensive landscaping. Step inside to find the interior of the home is equally impressive. The sprawling Great Room features lovely fireplace flanked by built-in book shelves, & ample windows offering great natural light. The amazing kitchen boasts a large island, granite counters, breakfast area, & hearth room. The main bedroom suite features a large His & Hers closet & attached bath w/ dual vanity, Jacuzzi tub, & separate shower. also on the main level find a 1/2 bath, office, dining room, & laundry room. Upstairs you'll find bedrooms 2 & 3, & full bath. The finished lower level features a family room w/ wet bar, bathroom, hearth room & bonus room. Also noteworthy is the lovely patio overlooking the huge yard!
Last Agent to Sell the Property
Century 21 Advantage License #471012311 Listed on: 06/10/2022

Home Details
Home Type
- Single Family
Est. Annual Taxes
- $12,393
Year Built
- Built in 2005
Lot Details
- 0.81 Acre Lot
- Level Lot
Parking
- 3 Car Attached Garage
- Side or Rear Entrance to Parking
- Garage Door Opener
Home Design
- Traditional Architecture
- Brick or Stone Mason
- Poured Concrete
Interior Spaces
- 1.5-Story Property
- Wet Bar
- Central Vacuum
- Built-in Bookshelves
- Vaulted Ceiling
- Fireplace in Hearth Room
- Gas Fireplace
- Insulated Windows
- Six Panel Doors
- Two Story Entrance Foyer
- Family Room with Fireplace
- 2 Fireplaces
- Great Room
- Breakfast Room
- Formal Dining Room
- Den
- Lower Floor Utility Room
- Laundry on main level
- Fire and Smoke Detector
Kitchen
- Hearth Room
- Breakfast Bar
- Double Oven
- Dishwasher
- Wine Cooler
- Kitchen Island
- Granite Countertops
- Built-In or Custom Kitchen Cabinets
- Disposal
Flooring
- Wood
- Partially Carpeted
Bedrooms and Bathrooms
- 3 Bedrooms | 1 Primary Bedroom on Main
- Primary Bedroom Suite
- Split Bedroom Floorplan
- Walk-In Closet
- Primary Bathroom is a Full Bathroom
- Dual Vanity Sinks in Primary Bathroom
- Whirlpool Tub and Separate Shower in Primary Bathroom
Partially Finished Basement
- 9 Foot Basement Ceiling Height
- Sump Pump
- Fireplace in Basement
- Finished Basement Bathroom
Schools
- Columbia Dist 4 Elementary And Middle School
- Columbia High School
Utilities
- Forced Air Heating and Cooling System
- Underground Utilities
- Electric Water Heater
Additional Features
- Doors with lever handles
- Covered patio or porch
Community Details
- Recreational Area
Listing and Financial Details
- Assessor Parcel Number 04-04-465-033-000
Ownership History
Purchase Details
Purchase Details
Home Financials for this Owner
Home Financials are based on the most recent Mortgage that was taken out on this home.Similar Homes in Columbia, IL
Home Values in the Area
Average Home Value in this Area
Purchase History
| Date | Buyer | Sale Price | Title Company |
|---|---|---|---|
| Timothy G And Terry L Batson Revocable Trust | -- | None Listed On Document | |
| Batson Timothy G | $625,000 | Attorneys Title Guaranty Fund |
Mortgage History
| Date | Status | Borrower | Loan Amount |
|---|---|---|---|
| Previous Owner | Batson Timothy G | $500,000 |
Property History
| Date | Event | Price | Change | Sq Ft Price |
|---|---|---|---|---|
| 07/14/2022 07/14/22 | Sold | $625,000 | 0.0% | $122 / Sq Ft |
| 06/10/2022 06/10/22 | For Sale | $625,000 | -- | $122 / Sq Ft |
Tax History Compared to Growth
Tax History
| Year | Tax Paid | Tax Assessment Tax Assessment Total Assessment is a certain percentage of the fair market value that is determined by local assessors to be the total taxable value of land and additions on the property. | Land | Improvement |
|---|---|---|---|---|
| 2023 | $12,393 | $213,250 | $30,340 | $182,910 |
| 2022 | $12,477 | $211,570 | $30,340 | $181,230 |
| 2021 | $11,685 | $200,450 | $30,340 | $170,110 |
| 2020 | $12,005 | $183,610 | $30,340 | $153,270 |
| 2019 | $12,142 | $184,970 | $29,990 | $154,980 |
| 2018 | $11,529 | $170,620 | $24,350 | $146,270 |
| 2017 | $11,355 | $172,724 | $23,821 | $148,903 |
| 2016 | $0 | $162,410 | $22,700 | $139,710 |
| 2015 | $10,649 | $154,080 | $26,930 | $127,150 |
| 2014 | $10,419 | $152,980 | $26,930 | $126,050 |
| 2012 | -- | $144,290 | $26,000 | $118,290 |
Agents Affiliated with this Home
-
Linda Frierdich

Seller's Agent in 2022
Linda Frierdich
Century 21 Advantage
(618) 719-3134
186 in this area
814 Total Sales
-
Mandy McGuire

Buyer's Agent in 2022
Mandy McGuire
Keller Williams Pinnacle
(618) 558-1350
308 in this area
766 Total Sales
Map
Source: MARIS MLS
MLS Number: MIS22037523
APN: 04-04-465-033-000
- 1539 Frost Landing
- 1547 Frost Landing
- 1391 Walnut Ridge Dr
- 1379 Walnut Ridge Dr
- 1374 Walnut Ridge Dr
- 7 Ogle Estates
- 5 Ogle Estates
- 2631 Lakeshore Dr
- 1369 Palmer Creek Dr
- 2411 Sunset Ridge Dr
- 1005 Arlington Dr
- 226 Ridgeview Dr
- 2708 Old State Route 3
- 1569 Ghent Rd
- 2418 Old State Route 3
- 835 N Briegel St
- 931 N Main St
- 220 Parkmanor Dr
- 1346 Walnut Ridge Dr
- 2219 Old State Route 3
- 563 Lacroix Way
- 569 Lacroix Way
- 557 Lacroix Way
- 532 Pfeffer Dr
- 526 Pfeffer Dr
- 564 Lacroix Way
- 558 La Croix Way
- 558 Lacroix Way
- 570 Lacroix Way
- 575 Lacroix Way
- 551 Lacroix Way
- 1547 Lovell Landing
- 1535 Lovell Landing
- 552 Lacroix Way
- 576 Lacroix Way
- 1527 Lovell Landing
- 514 Pfeffer Dr
- 533 Pfeffer Dr
- 521 Pfeffer Dr
- 545 Lacroix Way
