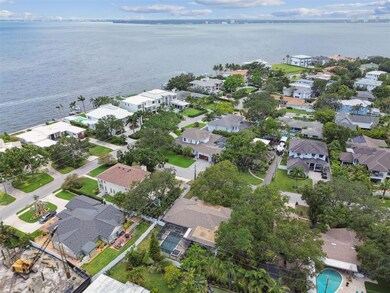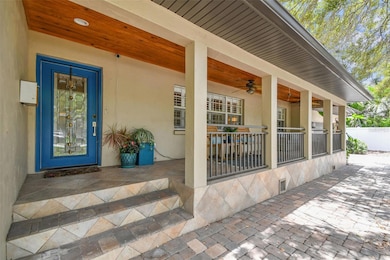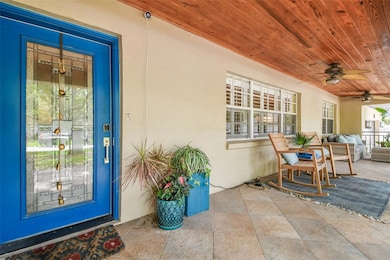
563 Madeira Ave Tampa, FL 33606
Davis Islands NeighborhoodEstimated payment $10,642/month
Highlights
- Airport or Runway
- Screened Pool
- Wood Flooring
- Gorrie Elementary School Rated A-
- Ranch Style House
- Bonus Room
About This Home
Under contract-accepting backup offers. Prime Davis Islands location, near some of the most expensive open bay waterfront homes on the island! This oversized lot (13,038 square feet, .3-acre) can be the spot to build your dream home. Or keep the existing house to make your own. It did not flood or incur hurricane damage, according to the owner. On a quiet street at the end of the island, near the bike/walking trail, Sea Plane Basin Park, Peter O' Knight airport, a dog park and dog beach, Davis Islands Beach with sunset views and the Davis Islands Yacht Club. Residence provides almost 3,400 heated square feet of living space, four bedrooms/three baths (including the pool bath that is accessed from the outside pool area). A two-car garage, plus plenty of shady parking on the circular, paver driveway. The screened-in saltwater pool and spa beckon relaxation. A sizable fenced backyard with mature trees and green space are ideal for outdoor play and a spot for Adirondacks around a firepit. Interior layout features a large living and dining room at front of the home, a separate family room, and a den/office with French doors that lead out to the pool. Kitchen includes granite countertops, double ovens and a cozy eat-in area, with another set of French doors leading to the pool. Spacious primary suite with huge walk-in closet and bath, dual sinks and granite vanity. Three additional bedrooms are generously sized with ample closet storage. The second full bath includes granite countertops and an extra-deep tub. All hard-surface flooring including hardwood, terrazzo and tile. Additional highlights include plantation shutters on all windows, archways, a laundry room and two air-conditioning systems. Priced at land value, it presents a potential redevelopment opportunity on one of the largest and best-located parcels on Davis Islands.
Listing Agent
PREMIER SOTHEBYS INTL REALTY Brokerage Phone: 813-217-5288 License #3348396 Listed on: 07/11/2025

Home Details
Home Type
- Single Family
Est. Annual Taxes
- $15,053
Year Built
- Built in 1957
Lot Details
- 0.3 Acre Lot
- Lot Dimensions are 106x123
- West Facing Home
- Vinyl Fence
- Oversized Lot
- Level Lot
- Landscaped with Trees
- Property is zoned RS-75
Parking
- 2 Car Attached Garage
- Circular Driveway
- On-Street Parking
- Off-Street Parking
Home Design
- Ranch Style House
- Slab Foundation
- Shingle Roof
- Block Exterior
- Stucco
Interior Spaces
- 3,386 Sq Ft Home
- Shutters
- French Doors
- Family Room
- Combination Dining and Living Room
- Bonus Room
- Crawl Space
- Home Security System
Kitchen
- Eat-In Kitchen
- Dinette
- Cooktop
- Microwave
- Freezer
- Dishwasher
- Stone Countertops
Flooring
- Wood
- Tile
- Terrazzo
Bedrooms and Bathrooms
- 4 Bedrooms
- Walk-In Closet
- 3 Full Bathrooms
Laundry
- Laundry Room
- Dryer
- Washer
Pool
- Screened Pool
- In Ground Pool
- In Ground Spa
- Gunite Pool
- Saltwater Pool
- Fence Around Pool
- Pool Deck
- Outside Bathroom Access
- Pool Lighting
Location
- Flood Zone Lot
- Flood Insurance May Be Required
Schools
- Gorrie Elementary School
- Wilson Middle School
- Plant High School
Utilities
- Central Heating and Cooling System
- Thermostat
- Natural Gas Connected
- Electric Water Heater
- High Speed Internet
- Cable TV Available
Additional Features
- Reclaimed Water Irrigation System
- Covered patio or porch
Listing and Financial Details
- Visit Down Payment Resource Website
- Legal Lot and Block 11 / 50
- Assessor Parcel Number A-36-29-18-4J6-G00000-00011.0
Community Details
Overview
- No Home Owners Association
- Davis Islands Rep Of Pt O Subdivision
- The community has rules related to allowable golf cart usage in the community
Amenities
- Restaurant
- Airport or Runway
Recreation
- Tennis Courts
- Community Playground
- Community Pool
- Park
- Dog Park
Map
Home Values in the Area
Average Home Value in this Area
Tax History
| Year | Tax Paid | Tax Assessment Tax Assessment Total Assessment is a certain percentage of the fair market value that is determined by local assessors to be the total taxable value of land and additions on the property. | Land | Improvement |
|---|---|---|---|---|
| 2024 | $15,053 | $807,991 | -- | -- |
| 2023 | $14,718 | $784,457 | $0 | $0 |
| 2022 | $14,364 | $761,609 | $0 | $0 |
| 2021 | $14,220 | $739,426 | $0 | $0 |
| 2020 | $14,096 | $729,217 | $0 | $0 |
| 2019 | $13,861 | $712,822 | $0 | $0 |
| 2018 | $13,776 | $699,531 | $0 | $0 |
| 2017 | $13,599 | $737,250 | $0 | $0 |
| 2016 | $13,216 | $671,051 | $0 | $0 |
| 2015 | $13,229 | $666,386 | $0 | $0 |
| 2014 | $12,030 | $569,987 | $0 | $0 |
| 2013 | -- | $541,694 | $0 | $0 |
Property History
| Date | Event | Price | Change | Sq Ft Price |
|---|---|---|---|---|
| 07/20/2025 07/20/25 | Pending | -- | -- | -- |
| 07/11/2025 07/11/25 | For Sale | $1,695,000 | -- | $501 / Sq Ft |
Purchase History
| Date | Type | Sale Price | Title Company |
|---|---|---|---|
| Interfamily Deed Transfer | -- | None Available | |
| Warranty Deed | $649,000 | Tampa Title Company | |
| Warranty Deed | $181,000 | -- |
Mortgage History
| Date | Status | Loan Amount | Loan Type |
|---|---|---|---|
| Open | $100,000 | Credit Line Revolving | |
| Open | $413,000 | New Conventional | |
| Closed | $500,000 | New Conventional | |
| Previous Owner | $157,500 | Credit Line Revolving | |
| Previous Owner | $228,000 | Unknown | |
| Previous Owner | $300,000 | New Conventional | |
| Previous Owner | $164,000 | New Conventional | |
| Previous Owner | $176,000 | New Conventional |
Similar Homes in Tampa, FL
Source: Stellar MLS
MLS Number: TB8406274
APN: A-36-29-18-4J6-G00000-00011.0
- 559 W Davis Blvd
- 107 Martinique Ave
- 534 Ladrone Ave
- 96 Martinique Ave
- 574 W Davis Blvd
- 90 Martinique Ave
- 47 Martinique Ave
- 527 W Davis Blvd
- 80 Martinique Ave
- 530 Severn Ave
- 44 Martinique Ave
- 519 W Davis Blvd
- 830 S Davis Blvd
- 610 Ontario Ave
- 503 W Davis Blvd
- 818 S Davis Blvd
- 493 Lucerne Ave
- 489 W Davis Blvd
- 593 Marmora Ave
- 804 S Davis Blvd






