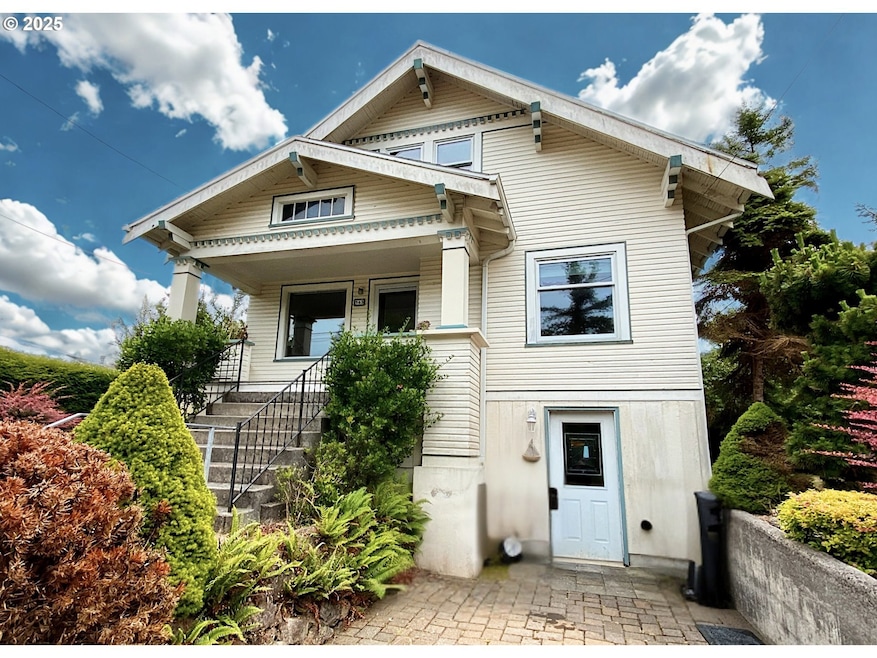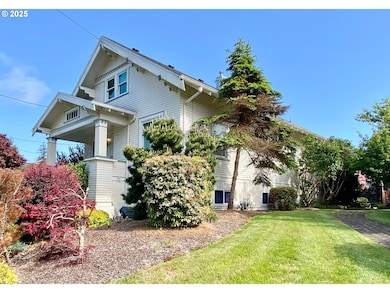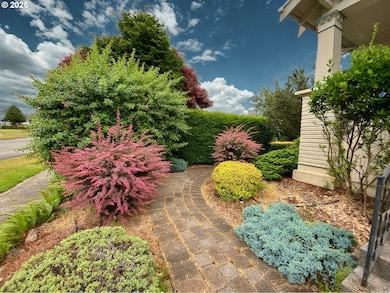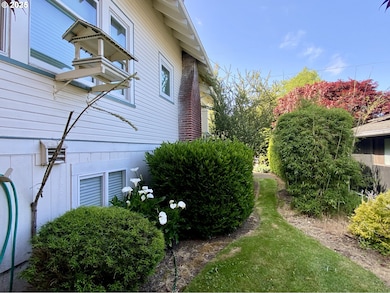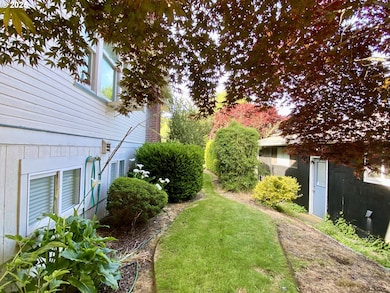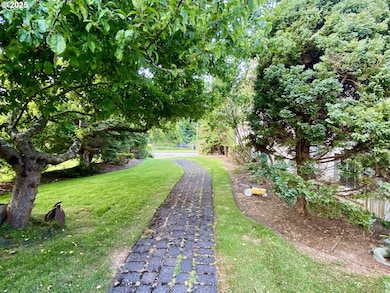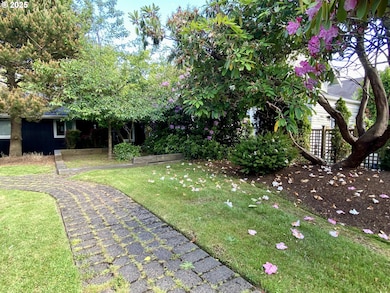
$589,000
- 3 Beds
- 2 Baths
- 1,552 Sq Ft
- 842 Irving Ave
- Astoria, OR
This classic Astorian Folk Victorian offers historic character and contemporary comfort. Featuring 3 bedrooms and 2 updated bathrooms, detailed trim-work, and a wraparound porch with low-maintenance Trex decking. The updated kitchen and vinyl plank flooring throughout add modern ease, while a walk-in shower and a brand new 2025 furnace ensure everyday comfort. Enjoy Columbia River views from the
Sarah Jane Bardy Cascade Hasson Sotheby's International Realty
