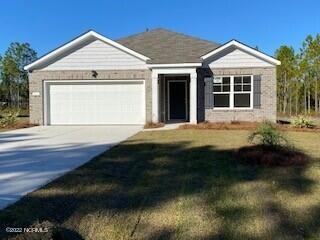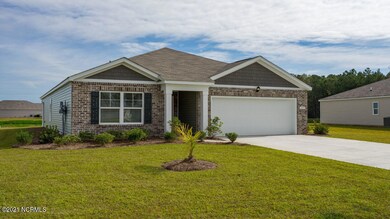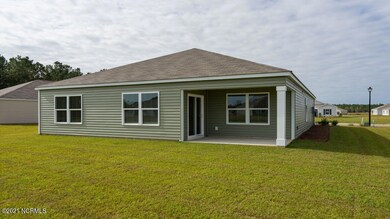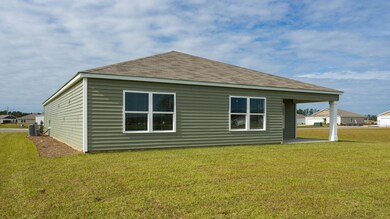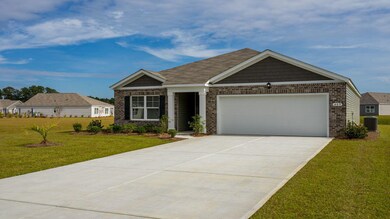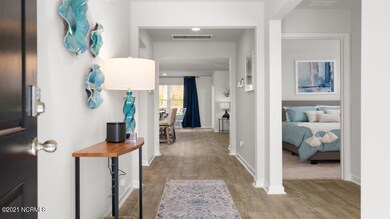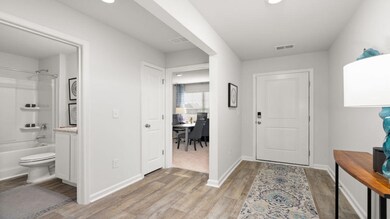
563 Oakwest St NW Unit Lot 17- Aria J Shallotte, NC 28470
Estimated Value: $303,000 - $315,000
Highlights
- No HOA
- Living Room
- Programmable Thermostat
- Covered patio or porch
- Laundry Room
- Vinyl Plank Flooring
About This Home
As of October 2022The popular Aria plan is now available in Green Bay Village! Featuring a bright and airy open floor plan that is great for guests coming to visit you at the beach. The kitchen boasts a large working island, a pantry with ample storage, and stainless Whirlpool appliances. The split bedroom floorplan creates a private primary bedroom with a walk-in closet and spacious bathroom offering a double vanity and 5' shower. Blinds will be included throughout the house on all standard sized windows and the living room and all bedrooms will be pre-wired for cable and ceiling fans. Two-car garage with garage door opener plus our QuickTie framing system. It gets better- this is America's Smart Home! Control the thermostat, front door light and lock, and video doorbell from your smartphone or with voice commands to Alexa. No HOA fee.*Photos are of a similar Aria home.(Home and community information, including pricing, included features, terms, availability and amenities, are subject to change prior to sale at any time without notice or obligation. Square footages are approximate. Pictures, photographs, colors, features, and sizes are for illustration purposes only and will vary from the homes as built. Equal housing opportunity builder.)
Home Details
Home Type
- Single Family
Est. Annual Taxes
- $2,031
Year Built
- Built in 2022
Lot Details
- 0.28 Acre Lot
- Lot Dimensions are 80x150
Home Design
- Brick Exterior Construction
- Slab Foundation
- Wood Frame Construction
- Shingle Roof
- Vinyl Siding
- Stick Built Home
Interior Spaces
- 1,618 Sq Ft Home
- 1-Story Property
- Blinds
- Living Room
- Dining Room
- Attic Access Panel
Kitchen
- Dishwasher
- Disposal
Flooring
- Carpet
- Vinyl Plank
Bedrooms and Bathrooms
- 3 Bedrooms
- 2 Full Bathrooms
- Low Flow Toliet
- Walk-in Shower
Laundry
- Laundry Room
- Washer and Dryer Hookup
Parking
- 2 Car Attached Garage
- Driveway
- Off-Street Parking
Eco-Friendly Details
- Energy-Efficient Doors
- ENERGY STAR/CFL/LED Lights
Outdoor Features
- Covered patio or porch
Utilities
- Forced Air Heating System
- Heat Pump System
- Programmable Thermostat
- Electric Water Heater
Community Details
- No Home Owners Association
- Green Bay Village Subdivision
Listing and Financial Details
- Tax Lot 17
- Assessor Parcel Number 109903011379
Ownership History
Purchase Details
Home Financials for this Owner
Home Financials are based on the most recent Mortgage that was taken out on this home.Purchase Details
Purchase Details
Purchase Details
Similar Homes in Shallotte, NC
Home Values in the Area
Average Home Value in this Area
Purchase History
| Date | Buyer | Sale Price | Title Company |
|---|---|---|---|
| Baldwin Ashley C | $282,500 | -- | |
| Grady Hardwick Construction Company Inc | -- | None Available | |
| Jones Gina H | $79,000 | None Available | |
| Smith Cary Deon | -- | None Available |
Mortgage History
| Date | Status | Borrower | Loan Amount |
|---|---|---|---|
| Open | Baldwin Ashley C | $284,120 |
Property History
| Date | Event | Price | Change | Sq Ft Price |
|---|---|---|---|---|
| 10/26/2022 10/26/22 | Sold | $282,120 | 0.0% | $174 / Sq Ft |
| 06/05/2022 06/05/22 | Pending | -- | -- | -- |
| 05/27/2022 05/27/22 | For Sale | $282,120 | -- | $174 / Sq Ft |
Tax History Compared to Growth
Tax History
| Year | Tax Paid | Tax Assessment Tax Assessment Total Assessment is a certain percentage of the fair market value that is determined by local assessors to be the total taxable value of land and additions on the property. | Land | Improvement |
|---|---|---|---|---|
| 2024 | $2,031 | $283,590 | $15,000 | $268,590 |
| 2023 | $112 | $283,590 | $15,000 | $268,590 |
| 2022 | $70 | $11,250 | $11,250 | $0 |
| 2021 | $0 | $11,250 | $11,250 | $0 |
| 2020 | $70 | $11,250 | $11,250 | $0 |
| 2019 | $70 | $11,250 | $11,250 | $0 |
| 2018 | $53 | $8,000 | $8,000 | $0 |
| 2017 | $51 | $8,000 | $8,000 | $0 |
| 2016 | $49 | $8,000 | $8,000 | $0 |
| 2015 | $49 | $8,000 | $8,000 | $0 |
| 2014 | $54 | $10,000 | $10,000 | $0 |
Agents Affiliated with this Home
-
Monica Carter

Seller's Agent in 2022
Monica Carter
D R Horton, Inc.
(843) 484-9860
128 in this area
546 Total Sales
-
C
Seller Co-Listing Agent in 2022
Corey Riley
D R Horton, Inc.
-
Danica Freeman-Greene
D
Buyer's Agent in 2022
Danica Freeman-Greene
Destination Realty Corporation, LLC
(910) 208-2718
1 in this area
19 Total Sales
Map
Source: Hive MLS
MLS Number: 100330348
APN: 182BA017
- 2947 Bay Village NW
- 566 Pinecrest St NW
- 2914 Bay Village St NW
- 555 Cedar Ridge Rd
- 525 Pinecrest St NW
- 684 Jura Ct
- 711 E Pipers Glen
- 7 Oban Ct
- 2490 Ocean Hwy W
- 2740 Redgray Way SW
- 4700 Shallotte Ave
- Tract 2 Log Landing Rd SW
- 693 Lightwood Ln SW
- 528 River Heights
- 390 Walkinghorse SW
- 404 River Crest Dr
- 314 Bay Hill Ct
- 241 Thomas Dr
- 4661 Mintz St
- 341 Bay Hill Ct
- 563 Oakwest St NW Unit 2213301-41027
- 563 Oakwest St NW
- 563 Oakwest St NW Unit Lot 17- Aria J
- 573 Oakwest St NW Unit 2213299-41027
- 573 Oakwest St NW
- 573 Oakwest St NW Unit Lot 16- Kerry D
- 557 Oakwest St NW Unit 2213302-41027
- 557 Oakwest St NW
- 557 Oakwest St NW Unit Lot 18- Cali B
- 589 Oakwest St NW Unit 2207862-41027
- 589 Oakwest St NW Unit Lot 31- Macon B
- 589 Oakwest St NW
- 589 Oakwest St NW Unit Lot 15- Macon B
- 549 Oakwest St NW Unit 2213298-41027
- 549 Oakwest St NW
- 549 Oakwest St NW Unit Lot 19- Kerry
- 549 Oakwest St NW Unit Lot 19- Kerry C
- 548 Oakwest St NW Unit 2213296-41027
- 548 Oakwest St NW
- 548 Oakwest St NW Unit Lot 31- Macon B
